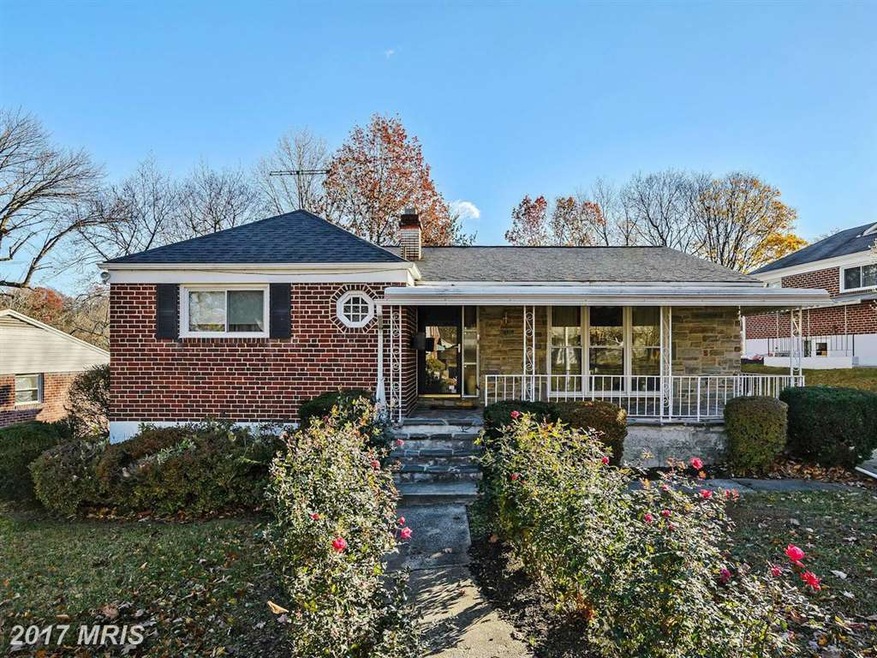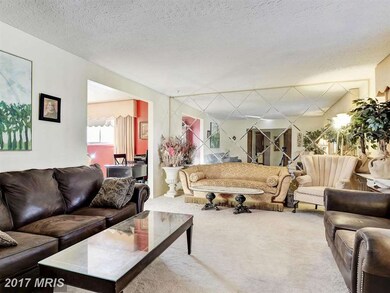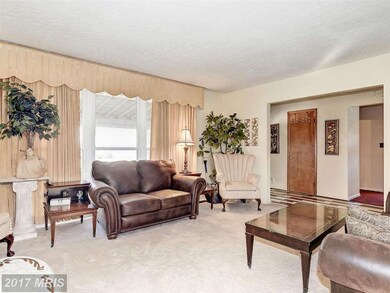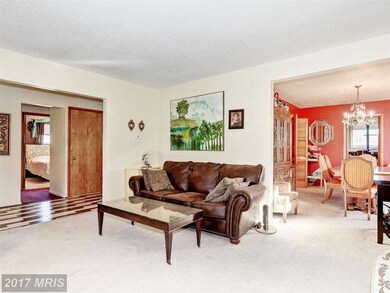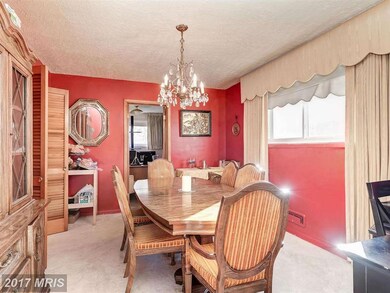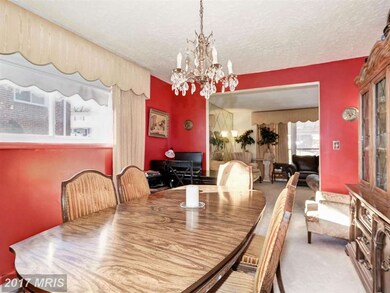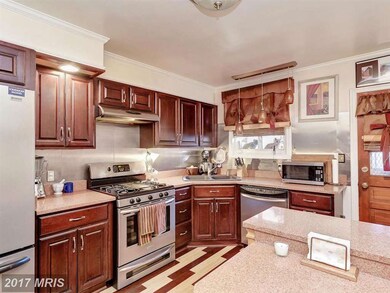
5919 Simmonds Ave Baltimore, MD 21215
Glen Neighborhood
4
Beds
3
Baths
3,052
Sq Ft
9,218
Sq Ft Lot
Highlights
- Open Floorplan
- Rambler Architecture
- Wood Flooring
- Deck
- Backs to Trees or Woods
- Main Floor Bedroom
About This Home
As of April 2025Charming 4 BD 3 full bath rancher w/ over 2000 SQ FT of living space. Bamboo floors in foyer & kit. Updated kit w/ pendant lighting, recessed lighting, &le cabinetry. Master BD w/ attached full BA. Finished lower level w/ 4th bedroom, full bath, library, a bonus room, & walk-out access to the backyard. Enjoy large scale entertaining in the fenced backyard w/fire pit, deck, &double patios.
Home Details
Home Type
- Single Family
Est. Annual Taxes
- $5,698
Year Built
- Built in 1958
Lot Details
- 9,218 Sq Ft Lot
- Back Yard Fenced
- Backs to Trees or Woods
- Property is in very good condition
Home Design
- Rambler Architecture
- Brick Exterior Construction
Interior Spaces
- Property has 2 Levels
- Open Floorplan
- Built-In Features
- Recessed Lighting
- Double Pane Windows
- Vinyl Clad Windows
- Window Treatments
- Atrium Windows
- Window Screens
- Atrium Doors
- Entrance Foyer
- Living Room
- Dining Room
- Den
- Library
- Game Room
- Wood Flooring
- Washer and Dryer Hookup
Kitchen
- Eat-In Kitchen
- Dishwasher
- Disposal
Bedrooms and Bathrooms
- 4 Bedrooms | 3 Main Level Bedrooms
- En-Suite Primary Bedroom
- En-Suite Bathroom
- 3 Full Bathrooms
Finished Basement
- Basement Fills Entire Space Under The House
- Walk-Up Access
- Exterior Basement Entry
- Basement Windows
Home Security
- Alarm System
- Storm Windows
- Storm Doors
Parking
- On-Street Parking
- Off-Street Parking
Outdoor Features
- Deck
- Patio
- Shed
- Porch
Schools
- Cross Country Elementary School
Utilities
- Forced Air Heating and Cooling System
- Vented Exhaust Fan
- Natural Gas Water Heater
Community Details
- No Home Owners Association
- Mount Washington Subdivision
Listing and Financial Details
- Tax Lot 181
- Assessor Parcel Number 0327224360B181
Ownership History
Date
Name
Owned For
Owner Type
Purchase Details
Listed on
Feb 10, 2025
Closed on
Apr 4, 2025
Sold by
Ag Homes Llc
Bought by
Berman Mordechai D and Berman Bluma
Seller's Agent
Anna Kosoy
Kosoy Realty
Buyer's Agent
Gabe Khoshkheraman
Pickwick Realty
List Price
$525,000
Sold Price
$477,000
Premium/Discount to List
-$48,000
-9.14%
Total Days on Market
8
Views
78
Home Financials for this Owner
Home Financials are based on the most recent Mortgage that was taken out on this home.
Avg. Annual Appreciation
95.78%
Original Mortgage
$405,450
Outstanding Balance
$405,450
Interest Rate
6.63%
Mortgage Type
New Conventional
Estimated Equity
$111,597
Purchase Details
Closed on
Jun 21, 2024
Sold by
Hazins Kalman and Hazins Chana
Bought by
Ag Homes Llc
Home Financials for this Owner
Home Financials are based on the most recent Mortgage that was taken out on this home.
Original Mortgage
$320,000
Interest Rate
6.95%
Mortgage Type
Construction
Purchase Details
Listed on
Nov 22, 2016
Closed on
Feb 16, 2017
Sold by
Mcleod Kimberly I
Bought by
Hazins Kalman and Hazins Chana
Seller's Agent
Creig Northrop
Northrop Realty
Buyer's Agent
Anna Kosoy
Kosoy Realty
List Price
$279,900
Sold Price
$285,000
Premium/Discount to List
$5,100
1.82%
Home Financials for this Owner
Home Financials are based on the most recent Mortgage that was taken out on this home.
Avg. Annual Appreciation
7.49%
Original Mortgage
$270,750
Interest Rate
4.09%
Mortgage Type
New Conventional
Purchase Details
Closed on
Feb 10, 2005
Sold by
Mcleod Kimberly
Bought by
Mcleod Kimberly I
Purchase Details
Closed on
Apr 3, 2002
Sold by
Gallop Elvin
Bought by
Mcleod Kimberly and Mcleod Velencia
Map
Create a Home Valuation Report for This Property
The Home Valuation Report is an in-depth analysis detailing your home's value as well as a comparison with similar homes in the area
Similar Homes in the area
Home Values in the Area
Average Home Value in this Area
Purchase History
| Date | Type | Sale Price | Title Company |
|---|---|---|---|
| Deed | $477,000 | Micasa Title | |
| Deed | $220,000 | None Listed On Document | |
| Deed | $285,000 | None Available | |
| Deed | -- | -- | |
| Deed | $10,000 | -- |
Source: Public Records
Mortgage History
| Date | Status | Loan Amount | Loan Type |
|---|---|---|---|
| Open | $405,450 | New Conventional | |
| Previous Owner | $320,000 | Construction | |
| Previous Owner | $300,000 | New Conventional | |
| Previous Owner | $274,110 | New Conventional | |
| Previous Owner | $269,000 | New Conventional | |
| Previous Owner | $270,750 | New Conventional | |
| Previous Owner | $100,000 | Unknown |
Source: Public Records
Property History
| Date | Event | Price | Change | Sq Ft Price |
|---|---|---|---|---|
| 04/04/2025 04/04/25 | Sold | $477,000 | -4.6% | $227 / Sq Ft |
| 03/05/2025 03/05/25 | Pending | -- | -- | -- |
| 03/03/2025 03/03/25 | Price Changed | $499,900 | -4.8% | $238 / Sq Ft |
| 02/10/2025 02/10/25 | For Sale | $525,000 | +84.2% | $250 / Sq Ft |
| 02/16/2017 02/16/17 | Sold | $285,000 | +1.8% | $93 / Sq Ft |
| 12/01/2016 12/01/16 | Pending | -- | -- | -- |
| 11/22/2016 11/22/16 | For Sale | $279,900 | -- | $92 / Sq Ft |
Source: Bright MLS
Tax History
| Year | Tax Paid | Tax Assessment Tax Assessment Total Assessment is a certain percentage of the fair market value that is determined by local assessors to be the total taxable value of land and additions on the property. | Land | Improvement |
|---|---|---|---|---|
| 2024 | $6,508 | $298,700 | $102,500 | $196,200 |
| 2023 | $6,419 | $295,567 | $0 | $0 |
| 2022 | $6,358 | $292,433 | $0 | $0 |
| 2021 | $6,827 | $289,300 | $102,500 | $186,800 |
| 2020 | $6,083 | $280,167 | $0 | $0 |
| 2019 | $5,838 | $271,033 | $0 | $0 |
| 2018 | $5,779 | $261,900 | $102,500 | $159,400 |
| 2017 | $5,592 | $251,667 | $0 | $0 |
| 2016 | $3,539 | $241,433 | $0 | $0 |
| 2015 | $3,539 | $231,200 | $0 | $0 |
| 2014 | $3,539 | $231,200 | $0 | $0 |
Source: Public Records
Source: Bright MLS
MLS Number: 1001159587
APN: 4360B-181
Nearby Homes
- 3111 Parkington Ave
- 2805 Steele Rd
- 2802 Steele Rd
- 5805 Key Ave
- 3310 Glen Ave
- 3315 Ludgate Rd
- 3316 Menlo Dr
- 6111 Western Run Dr
- 5823 Ethelbert Ave
- 3402 Parkington Ave
- 5805 Highgate Dr
- 5808 Highgate Dr
- 5702 Merville Ave
- 2507 Taney Rd
- 6303 Red Cedar Place
- 5803 Stuart Ave
- 2418 Taney Rd
- 6300 Red Cedar Place Unit 309
- 6300 Red Cedar Place Unit 310
- 3309 W Strathmore Ave
