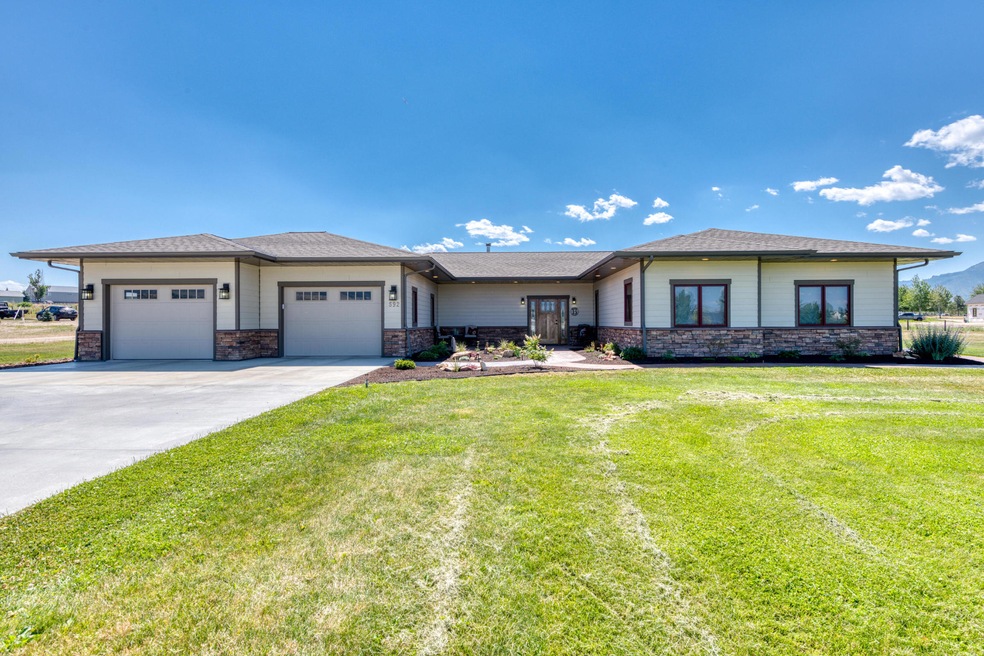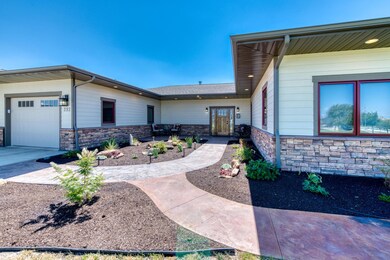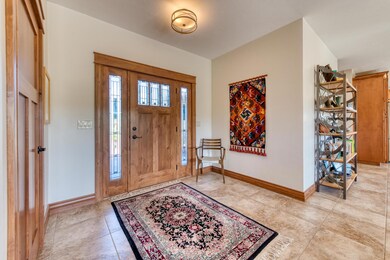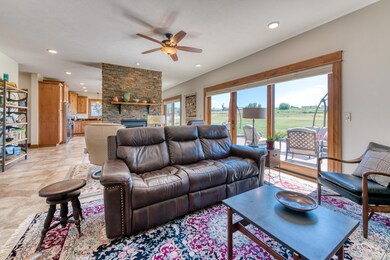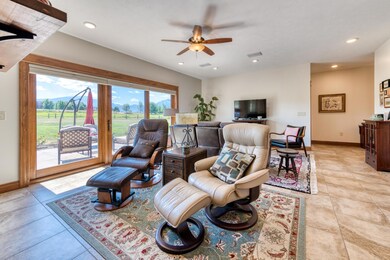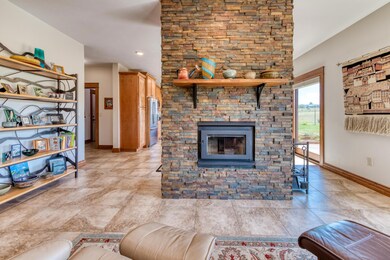
592 Broken Arrow Loop Hamilton, MT 59840
Highlights
- 1.78 Acre Lot
- Ranch Style House
- 2 Car Attached Garage
- Mountain View
- Separate Outdoor Workshop
- Patio
About This Home
As of October 2022Remarks: Great opportunity in the booming Bitterroot Valley. This beautifully designed & efficient floor plan offers one level living on an immaculate 1.78 acre lot w/ both Sapphire & Bitterroot views. Built in 2020 & in perfect, move-in ready condition. Every detail is thoughtful and contributes to the overall aesthetic: the open fireplace accented living room, cook's kitchen, floor to ceiling windows & stamped concrete patio spaces are just a few highlights. The open floor plan & manicured outdoor spaces are excellent for year round entertaining. Designed for Montana winters, no wasted BTU's here: in-floor radiant heat, extra insulation, ceiling fans, highly efficient wood fireplace, solar panels & more. Includes fenced garden, detached shop & heated garage. See it soon, it won't last long.
Last Agent to Sell the Property
Windermere Hamilton License #RRE-RBS-LIC-32480 Listed on: 08/01/2022

Last Buyer's Agent
Glacier Sotheby's International Realty Hamilton License #RRE-BRO-LIC-10579

Home Details
Home Type
- Single Family
Est. Annual Taxes
- $3,610
Year Built
- Built in 2020
Lot Details
- 1.78 Acre Lot
- Property fronts a private road
- Wire Fence
- Level Lot
- Few Trees
- Zoning described as Covenants
HOA Fees
- $10 Monthly HOA Fees
Parking
- 2 Car Attached Garage
- Garage Door Opener
Home Design
- Ranch Style House
- Slab Foundation
- Wood Frame Construction
- Composition Roof
- Stone
Interior Spaces
- 2,364 Sq Ft Home
- Central Vacuum
- Window Treatments
- Mountain Views
- Fire and Smoke Detector
Kitchen
- Oven or Range
- Microwave
- Dishwasher
Bedrooms and Bathrooms
- 3 Bedrooms
Laundry
- Dryer
- Washer
Accessible Home Design
- Accessible Hallway
- Accessible Doors
Eco-Friendly Details
- Energy-Efficient Windows
- Energy-Efficient Construction
- Energy-Efficient HVAC
- Energy-Efficient Insulation
Outdoor Features
- Patio
- Separate Outdoor Workshop
Utilities
- Heating System Uses Wood
- Radiant Heating System
- Hot Water Heating System
- Septic Tank
Community Details
- Broken Arrow Estates Subdivision
Listing and Financial Details
- Assessor Parcel Number 13136704402050000
Ownership History
Purchase Details
Home Financials for this Owner
Home Financials are based on the most recent Mortgage that was taken out on this home.Purchase Details
Home Financials for this Owner
Home Financials are based on the most recent Mortgage that was taken out on this home.Similar Homes in Hamilton, MT
Home Values in the Area
Average Home Value in this Area
Purchase History
| Date | Type | Sale Price | Title Company |
|---|---|---|---|
| Warranty Deed | -- | First American Title Company | |
| Grant Deed | -- | Other |
Property History
| Date | Event | Price | Change | Sq Ft Price |
|---|---|---|---|---|
| 10/11/2022 10/11/22 | Sold | -- | -- | -- |
| 08/01/2022 08/01/22 | For Sale | $950,000 | +636.4% | $402 / Sq Ft |
| 04/18/2019 04/18/19 | Sold | -- | -- | -- |
| 04/13/2019 04/13/19 | Pending | -- | -- | -- |
| 01/22/2019 01/22/19 | For Sale | $129,000 | -- | -- |
Tax History Compared to Growth
Tax History
| Year | Tax Paid | Tax Assessment Tax Assessment Total Assessment is a certain percentage of the fair market value that is determined by local assessors to be the total taxable value of land and additions on the property. | Land | Improvement |
|---|---|---|---|---|
| 2024 | $3,683 | $653,200 | $0 | $0 |
| 2023 | $3,793 | $653,200 | $0 | $0 |
| 2022 | $3,362 | $512,900 | $0 | $0 |
| 2021 | $3,620 | $512,900 | $0 | $0 |
| 2020 | $2,094 | $269,238 | $0 | $0 |
| 2019 | $698 | $78,268 | $0 | $0 |
| 2018 | $50 | $86 | $0 | $0 |
| 2017 | $7 | $86 | $0 | $0 |
| 2016 | $49 | $79 | $0 | $0 |
| 2015 | $49 | $79 | $0 | $0 |
| 2014 | $52 | $103 | $0 | $0 |
Agents Affiliated with this Home
-
Roger Gantz

Seller's Agent in 2022
Roger Gantz
Windermere Hamilton
(406) 363-3222
44 in this area
90 Total Sales
-
Sharon Dedmon

Buyer's Agent in 2022
Sharon Dedmon
Glacier Sotheby's International Realty Hamilton
(406) 360-0258
10 in this area
56 Total Sales
-
Lori Schallenberger

Seller's Agent in 2019
Lori Schallenberger
Rocky Mountain Realty of Hamilton, Inc.
(406) 363-3717
45 in this area
109 Total Sales
-
Joni Zinkovich

Buyer's Agent in 2019
Joni Zinkovich
Joni Z Real Estate
(406) 531-6038
41 in this area
81 Total Sales
Map
Source: Montana Regional MLS
MLS Number: 22211376
APN: 13-1367-04-4-02-05-0000
- 406 Back Nine
- 422 Back Nine
- 1135 Golf Course Rd
- 569 Fairway Dr
- 424 Saddle Ridge Rd
- Lot 1 Arrow Hill Ranch Rd
- 391 Skyline Dr
- 318 Black Pearl Ln
- Nhn N Shoshone Loop
- Lots 8b and 8c Mckinley St
- 219 Rudys Way
- 812 Cuf Ln
- 239 Antigone Dr
- 791 Tammany Ln
- 239 Lincoln Ln
- 839 Thomas Ln
- 229 Antigone Dr
- Nhn Stacy Ln
- 151 Joncar Ct
- NHN Bryants Ln
