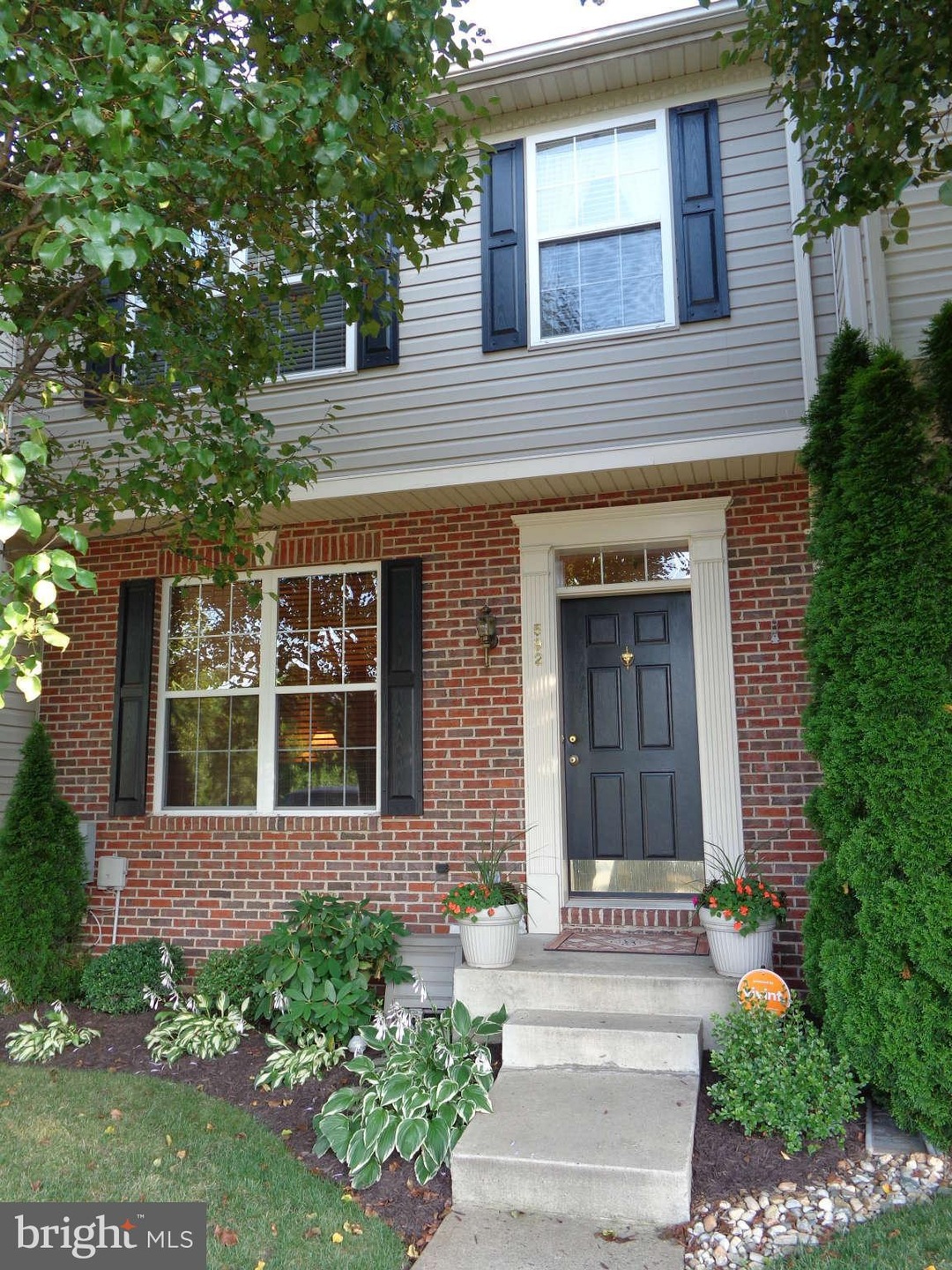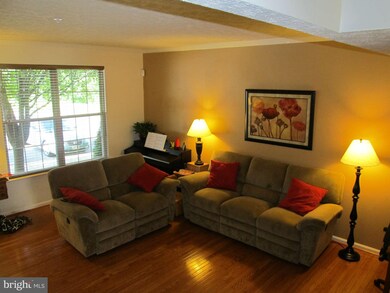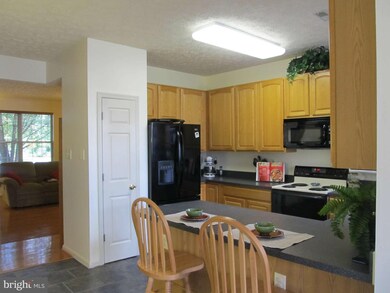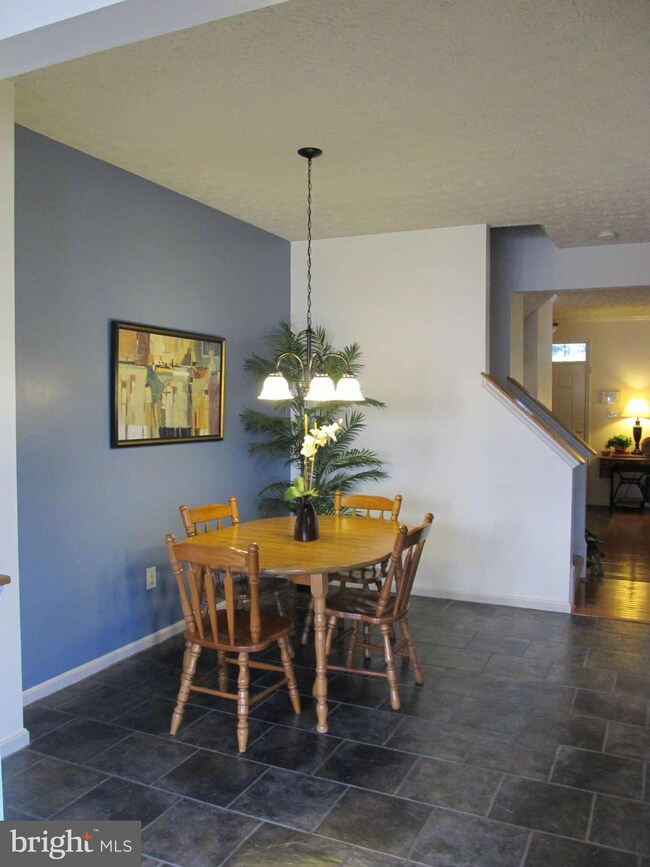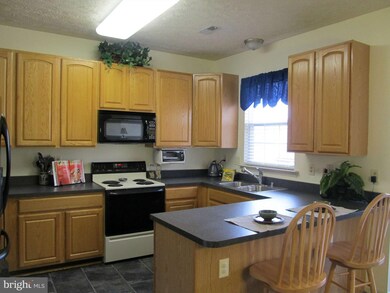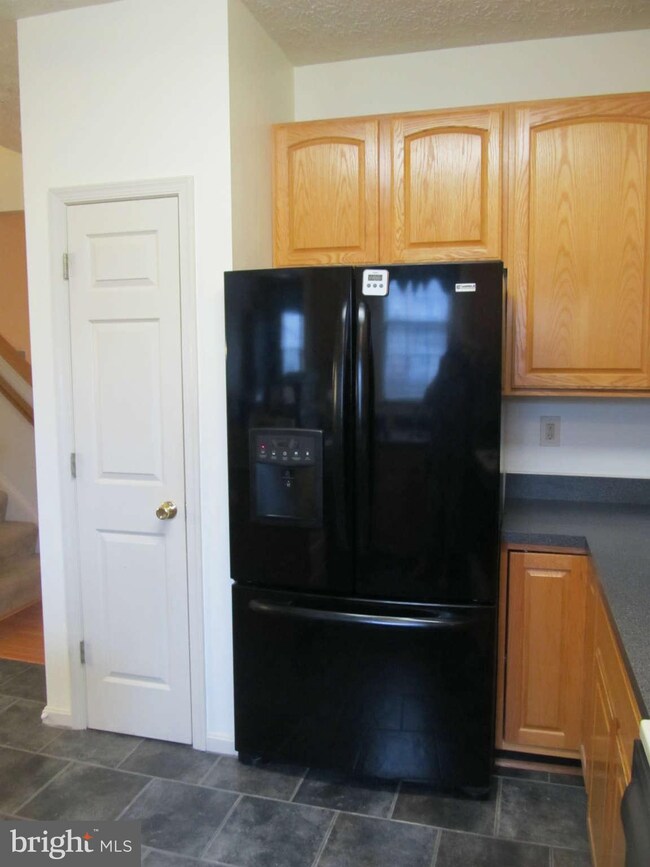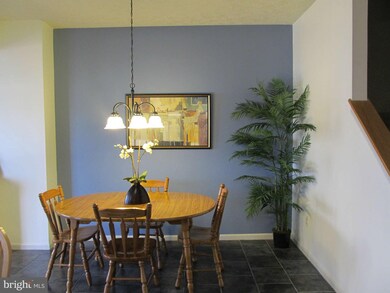
592 Doefield Ct Abingdon, MD 21009
Constant Friendship NeighborhoodHighlights
- Colonial Architecture
- Wood Flooring
- 2 Fireplaces
- Deck
- Attic
- Breakfast Area or Nook
About This Home
As of November 2018Open Sunday 10/27 1:00-3:00 MOTIVATED SELLER Stunning town home features 3 level bump out, 9 ft ceilings main level & hardwood & ceramic tile flooring, gourmet kitchen, new micro, refrigerator , dish washer, sun room w/ slider to deck, MBR suite with gas FP & luxury bath, fin LL rec rm gas FP, rough-in bath LL.1 year HMS Home Warranty
Last Agent to Sell the Property
Berkshire Hathaway HomeServices Homesale Realty License #601951 Listed on: 07/12/2013

Townhouse Details
Home Type
- Townhome
Est. Annual Taxes
- $2,426
Year Built
- Built in 1999
Lot Details
- 2,200 Sq Ft Lot
- Two or More Common Walls
- Property is in very good condition
HOA Fees
- $48 Monthly HOA Fees
Home Design
- Colonial Architecture
- Brick Exterior Construction
Interior Spaces
- Property has 3 Levels
- Crown Molding
- Ceiling Fan
- 2 Fireplaces
- Fireplace With Glass Doors
- Window Treatments
- Wood Flooring
- Home Security System
- Attic
Kitchen
- Breakfast Area or Nook
- Eat-In Kitchen
- Electric Oven or Range
- Microwave
- Ice Maker
- Dishwasher
- Disposal
Bedrooms and Bathrooms
- 3 Bedrooms
- 2.5 Bathrooms
Finished Basement
- Rear Basement Entry
- Sump Pump
Parking
- Parking Space Number Location: 2
- Unassigned Parking
Outdoor Features
- Deck
Utilities
- Forced Air Heating and Cooling System
- Natural Gas Water Heater
Listing and Financial Details
- Home warranty included in the sale of the property
- Tax Lot 86
- Assessor Parcel Number 1301307258
Community Details
Overview
- Association fees include common area maintenance, snow removal, trash
- Constant Friendship Subdivision
Recreation
- Community Playground
Ownership History
Purchase Details
Home Financials for this Owner
Home Financials are based on the most recent Mortgage that was taken out on this home.Purchase Details
Home Financials for this Owner
Home Financials are based on the most recent Mortgage that was taken out on this home.Purchase Details
Similar Homes in Abingdon, MD
Home Values in the Area
Average Home Value in this Area
Purchase History
| Date | Type | Sale Price | Title Company |
|---|---|---|---|
| Deed | $236,000 | Front Door Title Inc | |
| Deed | $224,999 | -- | |
| Deed | $146,021 | -- |
Mortgage History
| Date | Status | Loan Amount | Loan Type |
|---|---|---|---|
| Open | $229,400 | New Conventional | |
| Closed | $188,800 | New Conventional | |
| Closed | $47,200 | Stand Alone Second | |
| Previous Owner | $16,000 | New Conventional | |
| Previous Owner | $195,500 | Stand Alone Refi Refinance Of Original Loan | |
| Previous Owner | $179,999 | Adjustable Rate Mortgage/ARM | |
| Previous Owner | $22,500 | Credit Line Revolving | |
| Closed | -- | No Value Available |
Property History
| Date | Event | Price | Change | Sq Ft Price |
|---|---|---|---|---|
| 11/09/2018 11/09/18 | Sold | $236,000 | -1.7% | $105 / Sq Ft |
| 10/10/2018 10/10/18 | Pending | -- | -- | -- |
| 09/11/2018 09/11/18 | For Sale | $240,000 | +6.0% | $107 / Sq Ft |
| 11/27/2013 11/27/13 | Sold | $226,500 | -1.5% | $139 / Sq Ft |
| 10/29/2013 10/29/13 | Pending | -- | -- | -- |
| 09/25/2013 09/25/13 | Price Changed | $229,900 | -2.1% | $141 / Sq Ft |
| 09/18/2013 09/18/13 | Price Changed | $234,900 | -2.1% | $144 / Sq Ft |
| 07/23/2013 07/23/13 | Price Changed | $239,900 | -4.0% | $147 / Sq Ft |
| 07/12/2013 07/12/13 | For Sale | $250,000 | -- | $153 / Sq Ft |
Tax History Compared to Growth
Tax History
| Year | Tax Paid | Tax Assessment Tax Assessment Total Assessment is a certain percentage of the fair market value that is determined by local assessors to be the total taxable value of land and additions on the property. | Land | Improvement |
|---|---|---|---|---|
| 2024 | $2,871 | $263,433 | $0 | $0 |
| 2023 | $2,655 | $243,600 | $70,000 | $173,600 |
| 2022 | $2,588 | $237,433 | $0 | $0 |
| 2021 | $7,836 | $231,267 | $0 | $0 |
| 2020 | $2,598 | $225,100 | $70,000 | $155,100 |
| 2019 | $2,581 | $223,700 | $0 | $0 |
| 2018 | $2,565 | $222,300 | $0 | $0 |
| 2017 | $2,485 | $220,900 | $0 | $0 |
| 2016 | $140 | $217,333 | $0 | $0 |
| 2015 | $2,624 | $213,767 | $0 | $0 |
| 2014 | $2,624 | $210,200 | $0 | $0 |
Agents Affiliated with this Home
-
Timothy Langhauser

Seller's Agent in 2018
Timothy Langhauser
Compass Home Group, LLC
(443) 928-8793
9 in this area
458 Total Sales
-
Michele Langhauser
M
Seller Co-Listing Agent in 2018
Michele Langhauser
Compass Home Group, LLC
(443) 250-7759
3 in this area
118 Total Sales
-
Robert McArtor

Buyer's Agent in 2018
Robert McArtor
RE/MAX
(443) 392-4833
3 in this area
185 Total Sales
-
Kathryn Rash

Seller's Agent in 2013
Kathryn Rash
Berkshire Hathaway HomeServices Homesale Realty
(410) 459-5137
3 in this area
77 Total Sales
Map
Source: Bright MLS
MLS Number: 1003618524
APN: 01-307258
- 582 Doefield Ct
- 560 Doefield Ct
- 549 Doefield Ct
- 540 Doefield Ct
- 2134 Nicole Way
- 508 Buckstone Garth
- 423 Deer Hill Cir
- 1903 Scottish Isle Ct
- 714 Kirkcaldy Way
- 3000 Tipton Way
- 3038 Tipton Way
- 3173 Freestone Ct
- 335 Overlea Place
- 3293 Deale Place
- 189 Ferring Ct
- 634 Tantallon Ct
- 3166 Freestone Ct
- 309 Overlea Place
- 174 Ferring Ct
- 305 Logan Ct
