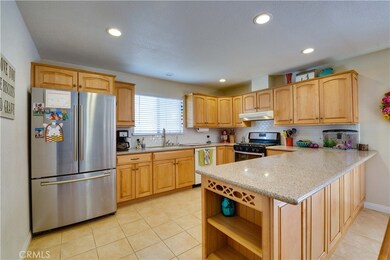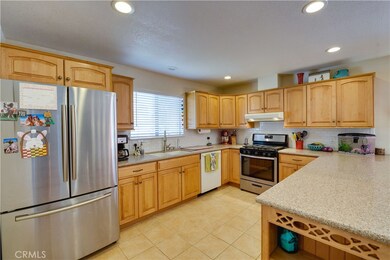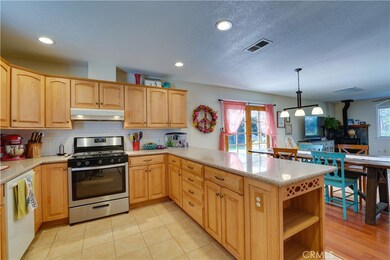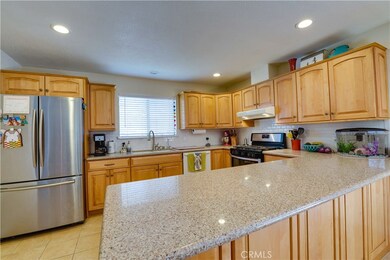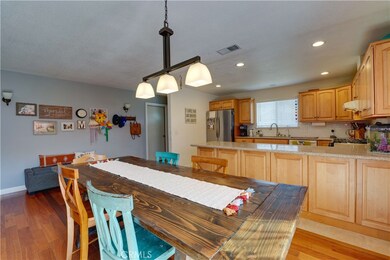
592 Felicity Way Nipomo, CA 93444
Nipomo NeighborhoodHighlights
- Primary Bedroom Suite
- View of Hills
- Traditional Architecture
- Updated Kitchen
- Deck
- Wood Flooring
About This Home
As of November 2024Looking for a vibrant, single level home that will make you fall in love at first sight? Look no further! This stunning 3 bedroom, 2 bathroom home boasts a modern, open floor plan with plenty of natural light and stylish finishes throughout. Perfect for entertaining guests or enjoying quality time with your loved ones. The remodeled kitchen comes with sleek stone countertops and ample storage space, making it a chef's dream. The bedrooms are cozy and comfortable, tastefully painted with room for all your personal belongings. The bathrooms are stylish and luxurious, featuring high-end fixtures and finishes that will make you feel pampered every time you step inside. Enter the outside through french doors, the home boasts a beautiful backyard that's perfect for enjoying sunny afternoons and balmy evenings as well as a covered patio area for outdoor dining and relaxation. And with its convenient location, you'll have easy access to all the shopping, dining, and entertainment options this lively community has to offer. Don't miss out on this amazing opportunity to own your dream home in Nipomo!
Home Details
Home Type
- Single Family
Est. Annual Taxes
- $5,192
Year Built
- Built in 1992 | Remodeled
Lot Details
- 6,000 Sq Ft Lot
- Wood Fence
- Level Lot
- Drip System Landscaping
- Front and Back Yard Sprinklers
- Property is zoned RMF
Parking
- 2 Car Attached Garage
- Parking Available
- Driveway Up Slope From Street
- RV Potential
Home Design
- Traditional Architecture
- Slab Foundation
- Composition Roof
- Wood Siding
- Stone Siding
Interior Spaces
- 1,284 Sq Ft Home
- Ceiling Fan
- French Doors
- Living Room with Fireplace
- Dining Room
- Wood Flooring
- Views of Hills
- Carbon Monoxide Detectors
Kitchen
- Updated Kitchen
- Gas Oven
- Gas Range
- Dishwasher
- Stone Countertops
- Disposal
Bedrooms and Bathrooms
- 3 Main Level Bedrooms
- Primary Bedroom Suite
- Remodeled Bathroom
- 2 Full Bathrooms
- Bathtub
Laundry
- Laundry Room
- Laundry in Garage
- Gas Dryer Hookup
Outdoor Features
- Deck
- Covered patio or porch
- Exterior Lighting
Utilities
- Forced Air Heating System
- 220 Volts in Garage
- Natural Gas Connected
- Water Softener
Community Details
- No Home Owners Association
Listing and Financial Details
- Tax Lot 12
- Tax Tract Number 1651
- Assessor Parcel Number 092302012
Map
Home Values in the Area
Average Home Value in this Area
Property History
| Date | Event | Price | Change | Sq Ft Price |
|---|---|---|---|---|
| 11/08/2024 11/08/24 | Sold | $675,000 | -3.4% | $526 / Sq Ft |
| 10/07/2024 10/07/24 | Pending | -- | -- | -- |
| 09/25/2024 09/25/24 | For Sale | $699,000 | +5.0% | $544 / Sq Ft |
| 05/19/2023 05/19/23 | Sold | $666,001 | +3.3% | $519 / Sq Ft |
| 04/12/2023 04/12/23 | For Sale | $645,000 | +46.6% | $502 / Sq Ft |
| 06/16/2017 06/16/17 | Sold | $440,000 | +3.6% | $343 / Sq Ft |
| 05/04/2017 05/04/17 | Pending | -- | -- | -- |
| 04/26/2017 04/26/17 | For Sale | $424,800 | -- | $331 / Sq Ft |
Tax History
| Year | Tax Paid | Tax Assessment Tax Assessment Total Assessment is a certain percentage of the fair market value that is determined by local assessors to be the total taxable value of land and additions on the property. | Land | Improvement |
|---|---|---|---|---|
| 2024 | $5,192 | $679,320 | $357,000 | $322,320 |
| 2023 | $5,192 | $490,823 | $267,722 | $223,101 |
| 2022 | $5,114 | $481,200 | $262,473 | $218,727 |
| 2021 | $5,105 | $471,766 | $257,327 | $214,439 |
| 2020 | $5,046 | $466,930 | $254,689 | $212,241 |
| 2019 | $5,015 | $457,776 | $249,696 | $208,080 |
| 2018 | $4,956 | $448,800 | $244,800 | $204,000 |
| 2017 | $2,280 | $213,284 | $114,259 | $99,025 |
| 2016 | $2,149 | $209,103 | $112,019 | $97,084 |
| 2015 | $2,117 | $205,963 | $110,337 | $95,626 |
| 2014 | $2,037 | $201,929 | $108,176 | $93,753 |
Mortgage History
| Date | Status | Loan Amount | Loan Type |
|---|---|---|---|
| Open | $607,500 | New Conventional | |
| Previous Owner | $566,001 | VA | |
| Previous Owner | $407,314 | New Conventional | |
| Previous Owner | $418,000 | New Conventional | |
| Previous Owner | $104,000 | Unknown |
Deed History
| Date | Type | Sale Price | Title Company |
|---|---|---|---|
| Grant Deed | $675,000 | Fidelity National Title | |
| Grant Deed | $666,500 | Placer Title | |
| Grant Deed | $440,000 | Fidelity National Title Co | |
| Interfamily Deed Transfer | -- | None Available | |
| Interfamily Deed Transfer | -- | None Available |
Similar Homes in Nipomo, CA
Source: California Regional Multiple Listing Service (CRMLS)
MLS Number: PI23058856
APN: 092-302-012
- 742 Ashland Ln
- 388 Avenida de Amigos
- 380 Butterfly Ln
- 840 S Oak Glen Ave
- 734 Citrus Ln
- 397 Melanie Ln
- 217 Scarlett Cir
- 181 Colt Ln
- 720 Orchard Rd
- 740 Orchard Rd
- 284 Pinecrest Place
- 449 W Tefft St Unit 44
- 449 W Tefft St Unit 41
- 0 Orchard Rd Unit PI24245661
- 90111003 W Price St
- 719 W Tefft St
- 1020 Division St
- 160 San Antonio Ln
- 180 W Price St
- 857 Bernita Place


