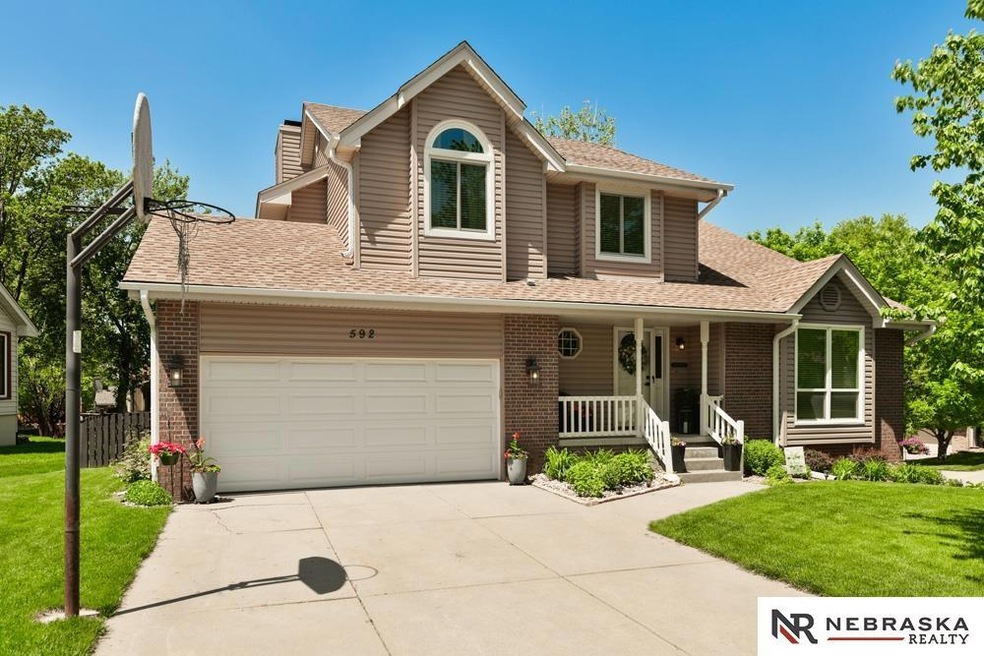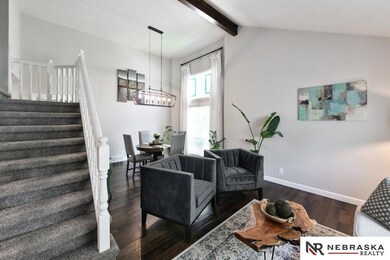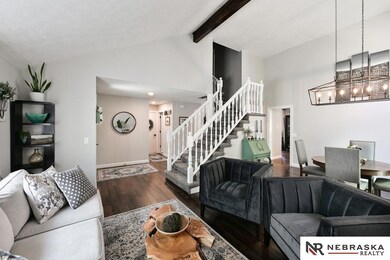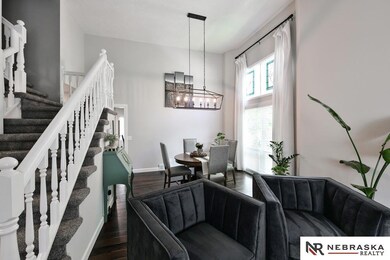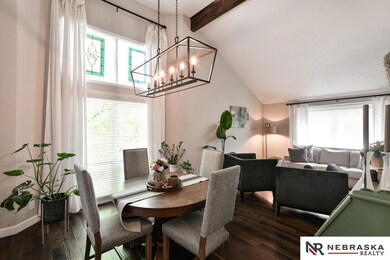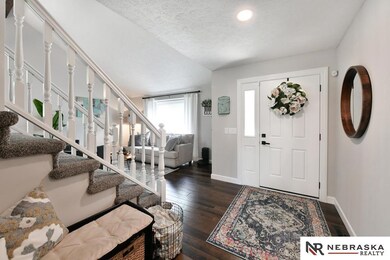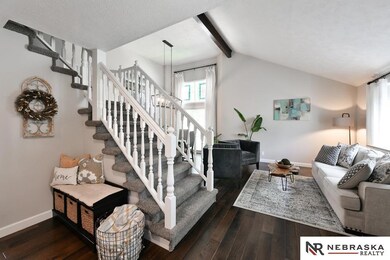
Highlights
- Deck
- Traditional Architecture
- Cathedral Ceiling
- Grace Abbott Elementary School Rated A
- Engineered Wood Flooring
- Corner Lot
About This Home
As of August 2022Impressively remodeled from top to bottom, this modern, Millard farmhouse feels like home from the minute you walk in! So much NEW to mention! NEW paint, NEW trim, NEW flooring, NEW windows & sliding doors, NEW interior doors, NEW lighting & hardware, NEW recessed lighting and NEW countertops & refinished cabinets. Wow, absolutely stunning! Soaring ceilings pair beautifully with loads of natural light, exposed beams and rich engineered wood floors. The stylish and spacious kitchen fused with open-concept family room make a rich and bold statement for wowing guests! And did we mention the jaw-dropping master suite with soaker tub and glass shower, complimented with sleek shiplap and lux lighting? Wait there's a walk-in closet too?! Fabulous finished basement is perfect bonus space for entertaining, working from home, storage, you name it and walks out to the large, NEWly fenced, corner lot! All within minutes to schools, shopping, dining & the expressway! What's not to love?!
Last Agent to Sell the Property
Nebraska Realty Brokerage Phone: 402-210-6046 License #20110169 Listed on: 05/19/2022

Home Details
Home Type
- Single Family
Est. Annual Taxes
- $5,046
Year Built
- Built in 1987
Lot Details
- 7,405 Sq Ft Lot
- Lot Dimensions are 122 x 64
- Property is Fully Fenced
- Wood Fence
- Corner Lot
- Sprinkler System
HOA Fees
- $3 Monthly HOA Fees
Parking
- 2 Car Attached Garage
Home Design
- Traditional Architecture
- Brick Exterior Construction
- Block Foundation
- Composition Roof
- Vinyl Siding
Interior Spaces
- 2-Story Property
- Cathedral Ceiling
- Ceiling Fan
- Gas Log Fireplace
- Family Room with Fireplace
- Dining Area
- Walk-Out Basement
Flooring
- Engineered Wood
- Wall to Wall Carpet
Bedrooms and Bathrooms
- 4 Bedrooms
- Walk-In Closet
- Dual Sinks
Outdoor Features
- Balcony
- Deck
- Patio
- Porch
Schools
- Grace Abbott Elementary School
- Kiewit Middle School
- Millard North High School
Utilities
- Forced Air Heating and Cooling System
- Heating System Uses Gas
Community Details
- Association fees include common area maintenance
- Pepperwood Subdivision
Listing and Financial Details
- Assessor Parcel Number 2008878018
Ownership History
Purchase Details
Home Financials for this Owner
Home Financials are based on the most recent Mortgage that was taken out on this home.Purchase Details
Home Financials for this Owner
Home Financials are based on the most recent Mortgage that was taken out on this home.Purchase Details
Similar Homes in the area
Home Values in the Area
Average Home Value in this Area
Purchase History
| Date | Type | Sale Price | Title Company |
|---|---|---|---|
| Warranty Deed | -- | Aksarben Title | |
| Warranty Deed | $243,000 | Nebraska Title Co |
Mortgage History
| Date | Status | Loan Amount | Loan Type |
|---|---|---|---|
| Closed | $100,000 | Construction | |
| Open | $388,500 | VA | |
| Previous Owner | $232,000 | New Conventional | |
| Previous Owner | $230,375 | New Conventional | |
| Previous Owner | $75,000 | Unknown |
Property History
| Date | Event | Price | Change | Sq Ft Price |
|---|---|---|---|---|
| 08/15/2022 08/15/22 | Sold | $375,000 | +10.3% | $140 / Sq Ft |
| 05/23/2022 05/23/22 | Pending | -- | -- | -- |
| 05/19/2022 05/19/22 | For Sale | $340,000 | +40.2% | $127 / Sq Ft |
| 07/06/2018 07/06/18 | Sold | $242,500 | -1.0% | $91 / Sq Ft |
| 05/25/2018 05/25/18 | For Sale | $245,000 | -- | $92 / Sq Ft |
Tax History Compared to Growth
Tax History
| Year | Tax Paid | Tax Assessment Tax Assessment Total Assessment is a certain percentage of the fair market value that is determined by local assessors to be the total taxable value of land and additions on the property. | Land | Improvement |
|---|---|---|---|---|
| 2023 | $5,505 | $276,500 | $42,400 | $234,100 |
| 2022 | $5,844 | $276,500 | $42,400 | $234,100 |
| 2021 | $5,046 | $240,000 | $42,400 | $197,600 |
| 2020 | $5,089 | $240,000 | $42,400 | $197,600 |
| 2019 | $4,881 | $229,500 | $42,400 | $187,100 |
| 2018 | $4,948 | $229,500 | $42,400 | $187,100 |
| 2017 | $4,291 | $202,800 | $42,400 | $160,400 |
| 2016 | $4,291 | $202,000 | $23,400 | $178,600 |
| 2015 | $4,095 | $188,800 | $21,900 | $166,900 |
| 2014 | $4,095 | $188,800 | $21,900 | $166,900 |
Agents Affiliated with this Home
-
Kellie Konz Wieczorek

Seller's Agent in 2022
Kellie Konz Wieczorek
Nebraska Realty
(402) 210-6046
90 Total Sales
-
Sarah Guy

Buyer's Agent in 2022
Sarah Guy
Nebraska Realty
(402) 915-2009
300 Total Sales
-
Carol LaPole

Seller's Agent in 2018
Carol LaPole
BHHS Ambassador Real Estate
(402) 968-0476
42 Total Sales
-

Buyer's Agent in 2018
Sherri Hinkel
Keller Williams Greater Omaha
(402) 850-4514
Map
Source: Great Plains Regional MLS
MLS Number: 22211389
APN: 0887-8018-20
- 15278 California St
- 15357 Page St
- 15381 Page St
- 15375 Burt St
- 862 N 154th St
- 14948 Hawthorne Ave
- 14941 Hawthorne Ave
- 716 N 148th St
- 15337 Davenport Cir
- 15722 Burt St
- 15341 Davenport Cir
- 807 N 148th Ave
- 15674 Lafayette Ave
- 838 N 148th St
- 15747 Charles St
- 1405 N 149 Ct
- 1306 N 159th St
- 15738 Charles St
- 1605 N 153rd Plaza
- 1330 N 148th Plaza
