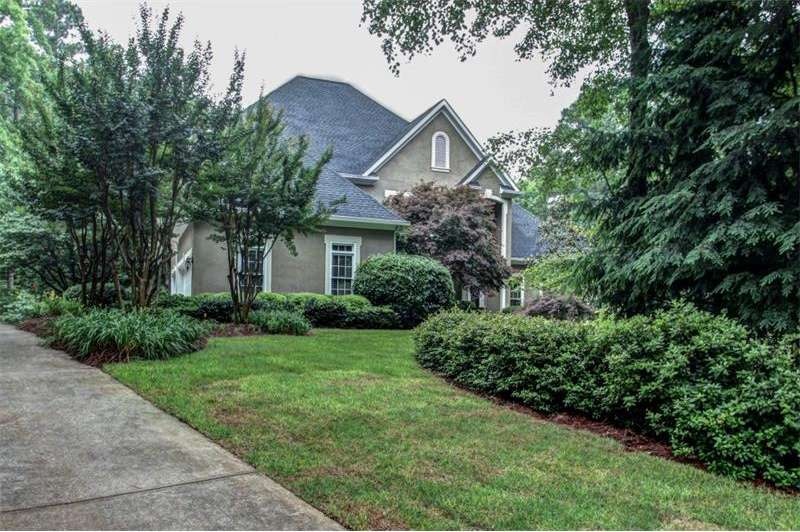
$979,900
- 7 Beds
- 6 Baths
- 1496 Sweet Bottom Cir SW
- Marietta, GA
This stunning 7-bedroom, 6-bathroom custom-built home has been meticulously upgraded with luxury renovations, offering an exceptional blend of elegance, functionality, and modern convenience. Nestled on 0.47 private acres in a sought-after swim community, this home is just minutes from Historic Marietta Square, Kennesaw Mountain National Battlefield Park, major roads, and top-tier shopping. Step
Kiara Velasco Rudhil Companies, LLC
