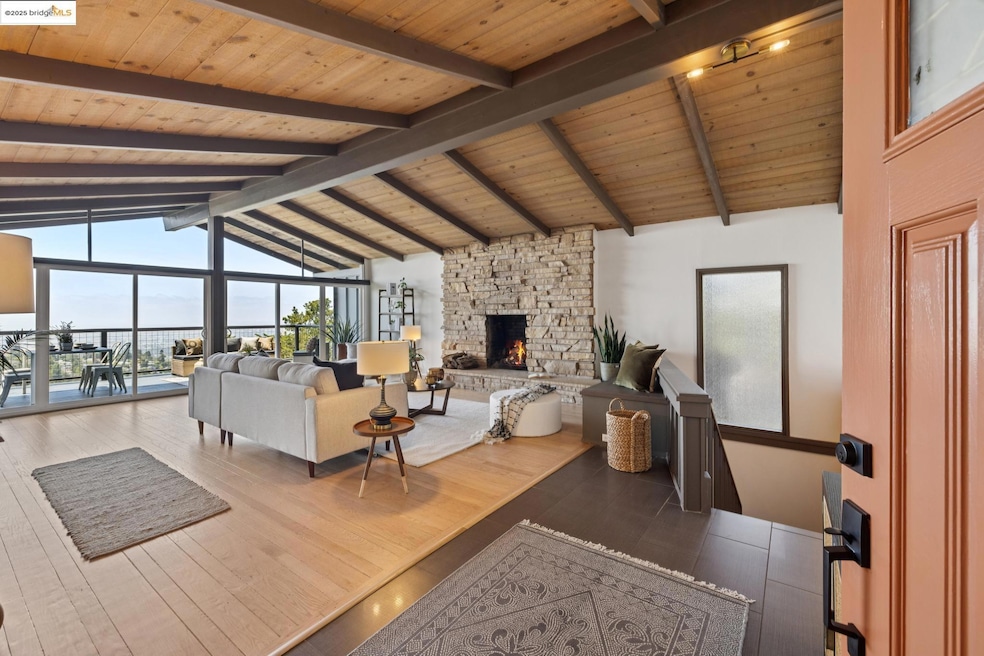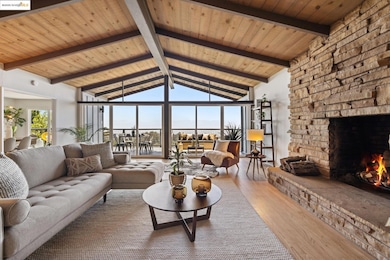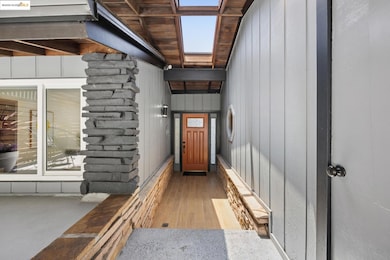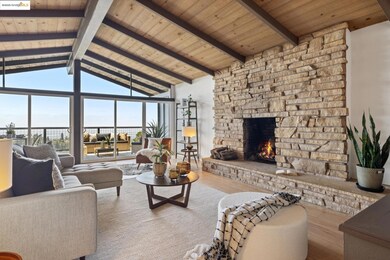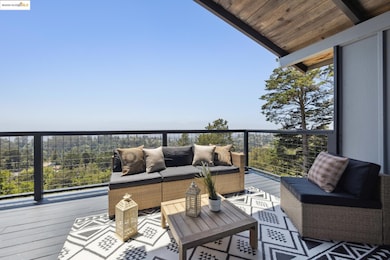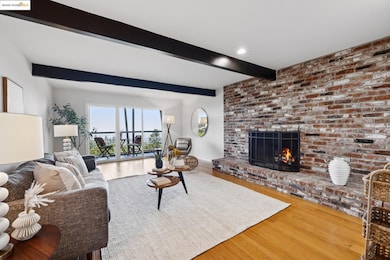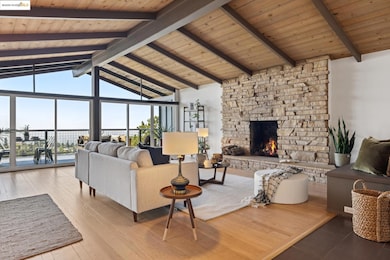
5920 Ascot Dr Oakland, CA 94611
Piedmont Pines NeighborhoodEstimated payment $8,639/month
About This Home
Sweeping Bay Views & Sophisticated Mid-Century Living in lower Piedmont Pines. Located just minutes from the Montclair Village, this spacious Piedmont Pines residence offers stunning, unobstructed views of San Francisco and the Bay—an exceptional backdrop for everyday living. Thoughtfully remodeled and seismically upgraded, the home combines timeless Mid-Century design with modern comforts. The level-in entry opens into a dramatic living room with soaring vaulted ceilings, a statement stone fireplace, and walls of glass that frame the panoramic views. Sliding doors connect to an expansive deck that stretches across to the dining area—ideal for entertaining or peaceful mornings above the trees. The kitchen, its breakfast nook, and a sleek half bath completes the main level. Downstairs, a generous family room with a brick fireplace anchors the private bedroom wing, which features four bedrooms, including a spacious primary suite with a beautifully renovated en-suite bath. A remodeled guest bath serves the secondary bedrooms. Bonus: a permitted studio apartment with a private entrance, bedroom, kitchenette and its own deck offers guests/family flexibility. Live like you're on vacation while enjoying easy access to Montclair’s beloved shops, restaurants, transit, and freeways.
Listing Agent
Denis Neema
Compass License #02008548 Listed on: 06/14/2025
Map
Home Details
Home Type
Single Family
Est. Annual Taxes
$20,716
Year Built
1963
Lot Details
0
Parking
2
Listing Details
- Property Sub Type: Single Family Residence
- Property Type: Residential
- Co List Office Mls Id: OBOPACU 01
- Subdivision Name: PIEDMONT PINES
- Directions: Mountain Blvd to Ascot Dr
- Special Features: VirtualTour
- Year Built: 1963
Interior Features
- Appliances: Double Oven, Gas Range, Microwave, Refrigerator, Dryer, Washer, Gas Water Heater
- Full Bathrooms: 3
- Total Bedrooms: 5
- Fireplace Features: Family Room, Living Room
- Fireplaces: 2
- Total Bedrooms: 11
- Window Features: Skylight(s)
Exterior Features
- Construction Type: Wood Siding
- Property Condition: Existing
- Roof: Shingle
Garage/Parking
- Covered Parking Spaces: 2
- Garage Spaces: 2
- Parking Features: Attached, Garage Door Opener
Utilities
- Laundry Features: Dryer, Washer
- Cooling: None
- Heating Yn: Yes
- Electric: No Solar
- Utilities: Cable Available
Condo/Co-op/Association
- Association Name: Bridge AOR
Lot Info
- Lot Size Sq Ft: 5336
Home Values in the Area
Average Home Value in this Area
Tax History
| Year | Tax Paid | Tax Assessment Tax Assessment Total Assessment is a certain percentage of the fair market value that is determined by local assessors to be the total taxable value of land and additions on the property. | Land | Improvement |
|---|---|---|---|---|
| 2024 | $20,716 | $1,449,058 | $434,717 | $1,014,341 |
| 2023 | $21,874 | $1,420,651 | $426,195 | $994,456 |
| 2022 | $21,446 | $1,392,800 | $417,840 | $974,960 |
| 2021 | $20,741 | $1,365,491 | $409,647 | $955,844 |
| 2020 | $20,524 | $1,351,500 | $405,450 | $946,050 |
| 2019 | $16,911 | $1,104,314 | $331,294 | $773,020 |
| 2018 | $16,475 | $1,082,665 | $324,799 | $757,866 |
| 2017 | $16,539 | $1,061,438 | $318,431 | $743,007 |
| 2016 | $16,122 | $1,040,630 | $312,189 | $728,441 |
| 2015 | $16,034 | $1,025,000 | $307,500 | $717,500 |
| 2014 | $11,885 | $689,000 | $206,700 | $482,300 |
Property History
| Date | Event | Price | Change | Sq Ft Price |
|---|---|---|---|---|
| 06/14/2025 06/14/25 | For Sale | $1,248,000 | -- | $373 / Sq Ft |
Purchase History
| Date | Type | Sale Price | Title Company |
|---|---|---|---|
| Grant Deed | -- | None Listed On Document | |
| Grant Deed | $1,325,000 | Chicago Title Company | |
| Interfamily Deed Transfer | -- | First American Title Company | |
| Grant Deed | $1,025,000 | Old Republic Title Company | |
| Grant Deed | $689,000 | Chicago Title Company | |
| Interfamily Deed Transfer | -- | None Available | |
| Interfamily Deed Transfer | -- | -- |
Mortgage History
| Date | Status | Loan Amount | Loan Type |
|---|---|---|---|
| Previous Owner | $811,000 | New Conventional | |
| Previous Owner | $820,000 | New Conventional | |
| Previous Owner | $15,000 | Unknown | |
| Previous Owner | $15,000 | Unknown | |
| Previous Owner | $666,250 | Purchase Money Mortgage | |
| Previous Owner | $10,000 | Unknown |
Similar Homes in Oakland, CA
Source: bridgeMLS
MLS Number: 41100678
APN: 048D-7255-008-04
- 2323 Mastlands Dr
- 0 Girvin Dr Unit 41102269
- 0 Girvin Dr Unit 425033606
- 0 Girvin Dr Unit ML81990261
- 00 Girvin Dr
- 5855 Chelton Dr
- 0 Castle Dr
- 25 Holyrood Manor
- 0 Scout Rd Unit 324085394
- 0 Scout Rd Unit 41056305
- 29 Woodcrest Cir
- 6452 Ascot Dr
- 6440 Longcroft Dr
- 0 Chelton Dr
- 6171 Chelton Dr
- 6470 Ascot Dr
- 2647 Monterey Blvd
- 6059 Girvin Dr
- 0 Chelsea Dr Unit 41096854
- 0 Chelsea Dr Unit 41096855
- 343 Somerset Rd
- 6425 Zinn Dr
- 6380 Westover Dr Unit FL1-ID1831
- 6380 Westover Dr Unit FL3-ID1806
- 6380 Westover Dr Unit FL3-ID1740
- 2001 Asilomar Dr
- 6657 Gunn Dr Unit 6657
- 6344 Snake Rd
- 4034 Rhoda Ave
- 4033 Lincoln Ave
- 3148 Sylvan Ave
- 5728 Merriewood Dr
- 2901 Macarthur Blvd Unit 303
- 2860 Montana St
- 3810 Wisconsin St
- 166 Rishell Dr Unit Studio
- 3608 Midvale Ave Unit D
- 3608 Midvale Ave Unit B
- 3405 Dimond Ave
- 1048 Leo Way
