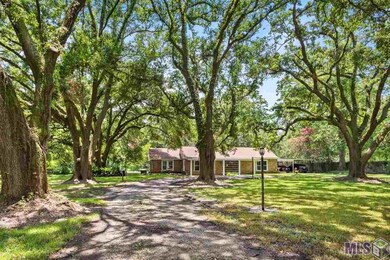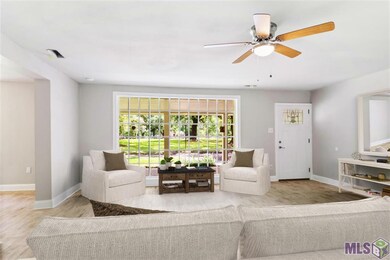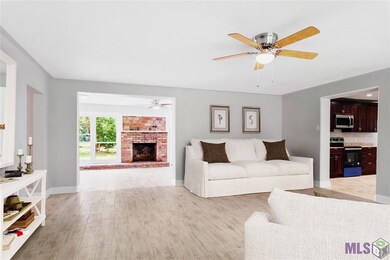
Highlights
- Lake Front
- Traditional Architecture
- Den
- 3.44 Acre Lot
- Granite Countertops
- Separate Outdoor Workshop
About This Home
As of September 2024This gorgeous, completely renovated throughout 3-bedroom, 2 bath home is located on 3 1/2 acres in a park-like setting. Alley of 150-year-old oak trees welcoming you to the estate with a picturesque pond and room for horses. The open floorplan is spacious for an active family. Freshly painted walls, new flooring throughout, with many large new windows to emphasize the light and openness. The kitchen is large enough for family to gather and has new cabinets, new appliances and granite countertops. Off the kitchen is a separate dining room for family dining or entertainment. There is a large master bedroom with his/hers closets, and a sitting area with a view of a pond. A conveniently attached master bathroom suite has been fully remodeled with double sinks and granite countertops. Den features a fireplace and large windows for a view of the pond, mature fruit trees and a large back yard. It is in a country setting but convenient to everything, shopping, restaurants, and medical facilities. This is one of the most beautiful properties in the area. Home is located in flood zone "X" NO FLOOD INSURANCE REQUIRED.
Last Agent to Sell the Property
Compass - Perkins License #0995682911 Listed on: 07/02/2021

Last Buyer's Agent
Tammy Haney
Greater Capital Area License #0995700049

Home Details
Home Type
- Single Family
Est. Annual Taxes
- $3,081
Lot Details
- 3.44 Acre Lot
- Lot Dimensions are 250x600
- Lake Front
- Partially Fenced Property
- Level Lot
Home Design
- Traditional Architecture
- Brick Exterior Construction
- Slab Foundation
- Frame Construction
- Architectural Shingle Roof
Interior Spaces
- 2,066 Sq Ft Home
- 1-Story Property
- Ceiling height of 9 feet or more
- Ceiling Fan
- Fireplace
- Den
- Ceramic Tile Flooring
- Electric Dryer Hookup
Kitchen
- Oven or Range
- Electric Cooktop
- Microwave
- Dishwasher
- Granite Countertops
Bedrooms and Bathrooms
- 3 Bedrooms
- Dual Closets
- 2 Full Bathrooms
- Dual Vanity Sinks in Primary Bathroom
- Bathtub and Shower Combination in Primary Bathroom
Parking
- 2 Parking Spaces
- Carport
Outdoor Features
- Patio
- Exterior Lighting
- Separate Outdoor Workshop
- Porch
Location
- Mineral Rights
Utilities
- Central Heating and Cooling System
- Mechanical Septic System
Community Details
- White Hills Subdivision
Listing and Financial Details
- Assessor Parcel Number 01185942
Ownership History
Purchase Details
Home Financials for this Owner
Home Financials are based on the most recent Mortgage that was taken out on this home.Purchase Details
Home Financials for this Owner
Home Financials are based on the most recent Mortgage that was taken out on this home.Purchase Details
Home Financials for this Owner
Home Financials are based on the most recent Mortgage that was taken out on this home.Similar Homes in Baker, LA
Home Values in the Area
Average Home Value in this Area
Purchase History
| Date | Type | Sale Price | Title Company |
|---|---|---|---|
| Special Warranty Deed | $157,500 | None Listed On Document | |
| Cash Sale Deed | $250,000 | Standard Title Baton Rouge | |
| Cash Sale Deed | $85,000 | Southern Oaks Title Llc |
Mortgage History
| Date | Status | Loan Amount | Loan Type |
|---|---|---|---|
| Open | $229,648 | New Conventional | |
| Previous Owner | $252,525 | New Conventional |
Property History
| Date | Event | Price | Change | Sq Ft Price |
|---|---|---|---|---|
| 06/23/2025 06/23/25 | Price Changed | $297,500 | -2.5% | $144 / Sq Ft |
| 03/15/2025 03/15/25 | For Sale | $305,000 | +45.3% | $148 / Sq Ft |
| 09/20/2024 09/20/24 | Sold | -- | -- | -- |
| 08/23/2024 08/23/24 | Pending | -- | -- | -- |
| 08/15/2024 08/15/24 | Price Changed | $209,900 | -13.4% | $102 / Sq Ft |
| 07/25/2024 07/25/24 | Price Changed | $242,500 | -4.9% | $117 / Sq Ft |
| 07/01/2024 07/01/24 | For Sale | $255,000 | -5.5% | $123 / Sq Ft |
| 12/16/2021 12/16/21 | Sold | -- | -- | -- |
| 11/02/2021 11/02/21 | Pending | -- | -- | -- |
| 10/19/2021 10/19/21 | For Sale | $269,900 | 0.0% | $131 / Sq Ft |
| 10/15/2021 10/15/21 | Pending | -- | -- | -- |
| 09/23/2021 09/23/21 | Price Changed | $269,900 | -1.8% | $131 / Sq Ft |
| 08/25/2021 08/25/21 | Price Changed | $274,900 | -1.8% | $133 / Sq Ft |
| 07/02/2021 07/02/21 | For Sale | $279,900 | +194.6% | $135 / Sq Ft |
| 06/05/2020 06/05/20 | Sold | -- | -- | -- |
| 05/31/2020 05/31/20 | Pending | -- | -- | -- |
| 05/22/2020 05/22/20 | For Sale | $95,000 | -- | $46 / Sq Ft |
Tax History Compared to Growth
Tax History
| Year | Tax Paid | Tax Assessment Tax Assessment Total Assessment is a certain percentage of the fair market value that is determined by local assessors to be the total taxable value of land and additions on the property. | Land | Improvement |
|---|---|---|---|---|
| 2024 | $3,081 | $23,750 | $5,000 | $18,750 |
| 2023 | $3,081 | $23,750 | $5,000 | $18,750 |
| 2022 | $3,191 | $23,750 | $5,000 | $18,750 |
| 2021 | $1,089 | $8,080 | $1,200 | $6,880 |
| 2020 | $918 | $6,700 | $1,200 | $5,500 |
| 2019 | $950 | $6,700 | $1,200 | $5,500 |
| 2018 | $940 | $6,700 | $1,200 | $5,500 |
| 2017 | $940 | $6,700 | $1,200 | $5,500 |
| 2016 | $32 | $4,775 | $1,200 | $3,575 |
| 2015 | $32 | $6,700 | $1,200 | $5,500 |
| 2014 | $32 | $6,700 | $1,200 | $5,500 |
| 2013 | -- | $6,700 | $1,200 | $5,500 |
Agents Affiliated with this Home
-
Kelae Gatlin

Seller's Agent in 2025
Kelae Gatlin
Clear To Close Realty
(318) 521-3859
1 in this area
102 Total Sales
-
S
Seller Co-Listing Agent in 2025
Sharif Tambajang
-
Donna Harris

Seller's Agent in 2024
Donna Harris
Shirley Kirby & Associates
(225) 413-6186
6 in this area
235 Total Sales
-
Rodrick McIntosh

Buyer's Agent in 2024
Rodrick McIntosh
Rhodes Realty, LLC
(318) 792-2585
1 in this area
305 Total Sales
-
Tatiana Yessayan

Seller's Agent in 2021
Tatiana Yessayan
Latter & Blum
(225) 733-5700
1 in this area
119 Total Sales
-
T
Buyer's Agent in 2021
Tammy Haney
Greater Capital Area
Map
Source: Greater Baton Rouge Association of REALTORS®
MLS Number: 2021010690
APN: 01185942
- 2154 Richmond St
- 2254 Richmond St
- 2335 Richmond St
- 6265 Rolling Acres Dr
- 15151 Plank Rd
- 15085 Plank Rd
- 7108 Colfax Dr
- 22040 Plank Rd
- 1112 Chemin Dr
- 7136 Walker Dr
- 7163 Walker Dr
- 7000 Jupiter Dr
- 0 Dyer Rd
- 7151 Dyer Rd
- 7245 Kent Dr
- 7014 Jupiter Dr
- 7026 Jupiter Dr
- 6205 Clermont St
- 7173 Jupiter Dr
- 999 No Street Name Other






