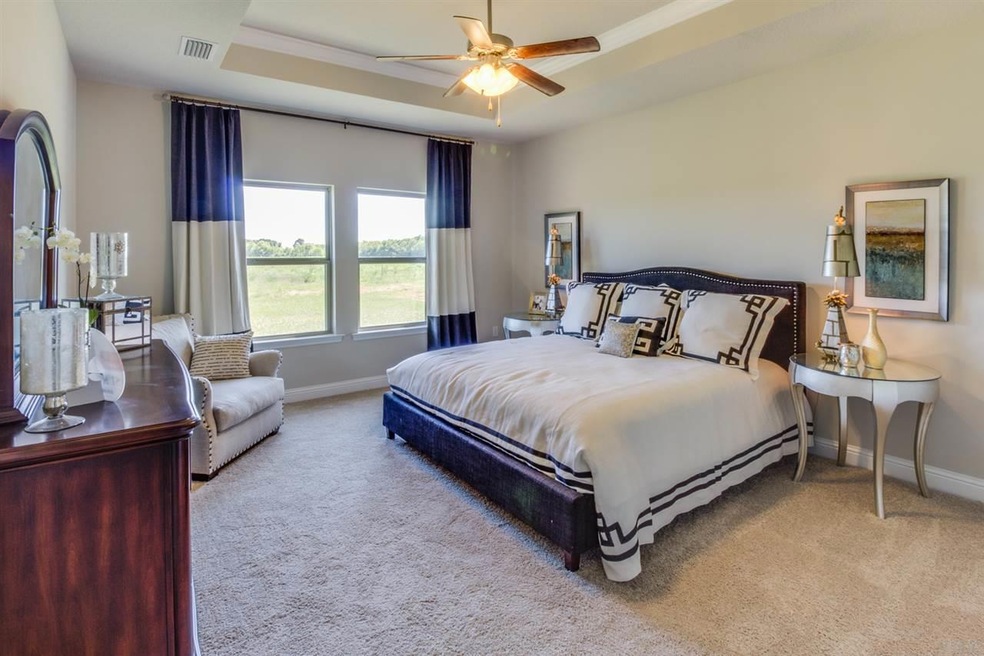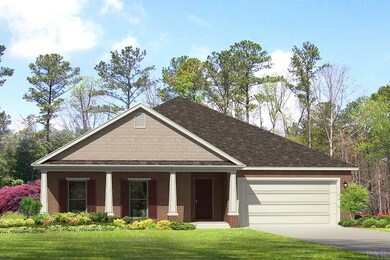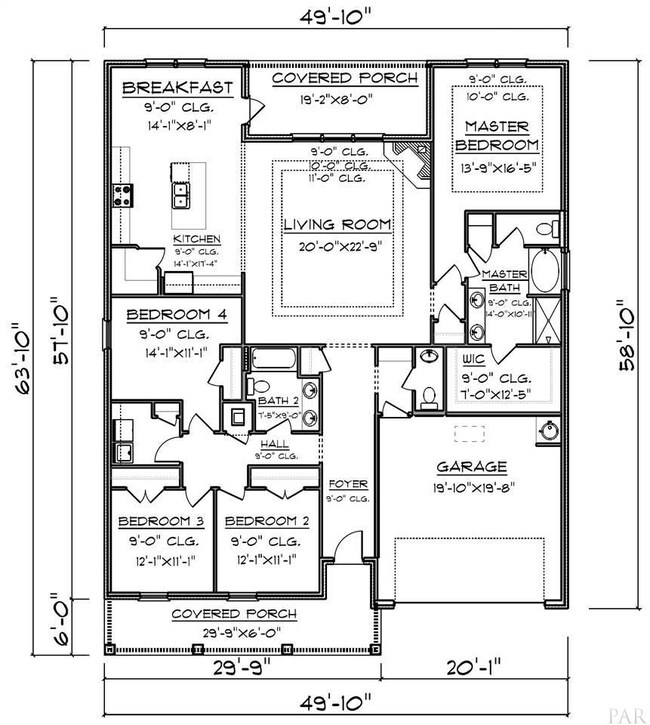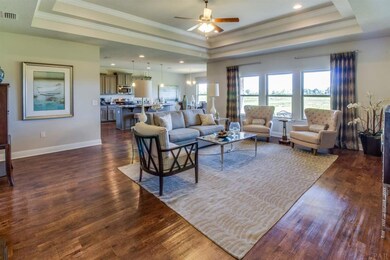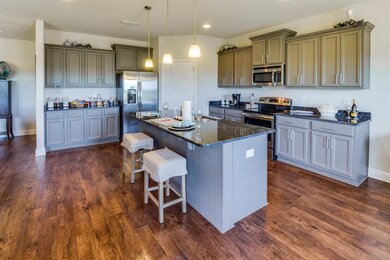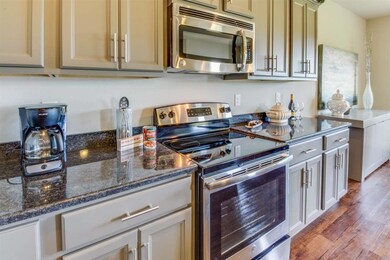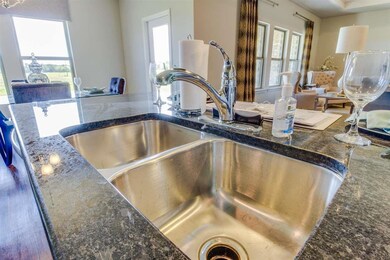
5920 Dun Barton Ct Milton, FL 32571
Estimated Value: $414,504 - $472,000
Highlights
- Newly Remodeled
- Traditional Architecture
- Granite Countertops
- S.S. Dixon Intermediate School Rated A-
- High Ceiling
- Breakfast Area or Nook
About This Home
As of March 2018The Victoria is a one story floor plan which is 2306 sq.ft, featuring 4 bedrooms, 2.5 baths, an open floor plan with large living room, breakfast area and 2 car garage. The master bedroom is just off the back side of the house and master bathroom features a large walk in closet, separate linen closet, dual sinks with 5ft Tile Shower and garden tub tile in the master bathroom, granite countertops , floor plug(depending on plan) recessed lights in kitchen, stainless steel Frigidaire appliances including.. microwave, stove & dishwasher. Home and community information including pricing, included features, terms, availability and amenities are subject to change and prior sale at any time without notice or obligation. **Pictures may be similar, but not necessarily of subject property, including interior and exterior colors.**
Home Details
Home Type
- Single Family
Est. Annual Taxes
- $3,774
Year Built
- Built in 2017 | Newly Remodeled
Lot Details
- 0.3
HOA Fees
- $19 Monthly HOA Fees
Parking
- 2 Car Garage
- Garage Door Opener
Home Design
- Home to be built
- Traditional Architecture
- Brick Exterior Construction
- Slab Foundation
- Frame Construction
- Shingle Roof
- Ridge Vents on the Roof
Interior Spaces
- 2,306 Sq Ft Home
- 1-Story Property
- High Ceiling
- Ceiling Fan
- Double Pane Windows
- Shutters
- Inside Utility
- Fire and Smoke Detector
Kitchen
- Breakfast Area or Nook
- Breakfast Bar
- Self-Cleaning Oven
- Built-In Microwave
- Dishwasher
- Kitchen Island
- Granite Countertops
- Disposal
Flooring
- Carpet
- Tile
- Vinyl
Bedrooms and Bathrooms
- 4 Bedrooms
- Walk-In Closet
- Granite Bathroom Countertops
- Tile Bathroom Countertop
- Dual Vanity Sinks in Primary Bathroom
- Private Water Closet
- Soaking Tub
- Separate Shower
Schools
- Dixon Elementary School
- SIMS Middle School
- Pace High School
Utilities
- Central Heating and Cooling System
- Heat Pump System
- Baseboard Heating
- Electric Water Heater
- Cable TV Available
Additional Features
- Energy-Efficient Insulation
- 0.3 Acre Lot
Community Details
- Abernathy Subdivision
Listing and Financial Details
- Assessor Parcel Number 282N29000100E000070
Ownership History
Purchase Details
Home Financials for this Owner
Home Financials are based on the most recent Mortgage that was taken out on this home.Purchase Details
Home Financials for this Owner
Home Financials are based on the most recent Mortgage that was taken out on this home.Purchase Details
Similar Homes in Milton, FL
Home Values in the Area
Average Home Value in this Area
Purchase History
| Date | Buyer | Sale Price | Title Company |
|---|---|---|---|
| Coleman Gary Lynn | $10,000 | None Available | |
| Coleman Gary Lynn | $269,140 | Dhi Title Of Florida Inc | |
| R Horton D | $340,000 | -- |
Mortgage History
| Date | Status | Borrower | Loan Amount |
|---|---|---|---|
| Open | Coleman Gary Lynn | $38,423 | |
| Previous Owner | Coleman Gary Lynn | $264,265 |
Property History
| Date | Event | Price | Change | Sq Ft Price |
|---|---|---|---|---|
| 03/07/2018 03/07/18 | Sold | $269,140 | -1.4% | $117 / Sq Ft |
| 12/12/2017 12/12/17 | Pending | -- | -- | -- |
| 12/07/2017 12/07/17 | Price Changed | $272,850 | +0.4% | $118 / Sq Ft |
| 11/21/2017 11/21/17 | Price Changed | $271,850 | +0.4% | $118 / Sq Ft |
| 11/01/2017 11/01/17 | Price Changed | $270,900 | -0.3% | $117 / Sq Ft |
| 11/01/2017 11/01/17 | Price Changed | $271,850 | +0.7% | $118 / Sq Ft |
| 09/17/2017 09/17/17 | Price Changed | $269,850 | +0.4% | $117 / Sq Ft |
| 07/28/2017 07/28/17 | Price Changed | $268,900 | +0.7% | $117 / Sq Ft |
| 07/26/2017 07/26/17 | For Sale | $266,900 | -- | $116 / Sq Ft |
Tax History Compared to Growth
Tax History
| Year | Tax Paid | Tax Assessment Tax Assessment Total Assessment is a certain percentage of the fair market value that is determined by local assessors to be the total taxable value of land and additions on the property. | Land | Improvement |
|---|---|---|---|---|
| 2024 | $3,774 | $323,081 | $53,000 | $270,081 |
| 2023 | $3,774 | $320,316 | $53,000 | $267,316 |
| 2022 | $3,760 | $316,592 | $49,000 | $267,592 |
| 2021 | $3,720 | $268,051 | $36,000 | $232,051 |
| 2020 | $3,495 | $249,352 | $0 | $0 |
| 2019 | $3,213 | $229,082 | $0 | $0 |
| 2018 | $654 | $35,000 | $0 | $0 |
| 2017 | $367 | $26,250 | $0 | $0 |
| 2016 | $355 | $26,250 | $0 | $0 |
| 2015 | $303 | $20,800 | $0 | $0 |
| 2014 | $298 | $20,800 | $0 | $0 |
Agents Affiliated with this Home
-
Jeannie Brown
J
Seller's Agent in 2018
Jeannie Brown
LPT Realty
(850) 375-3667
12 in this area
46 Total Sales
-
Terrie Holland
T
Buyer's Agent in 2018
Terrie Holland
Flynn Built Realty
(850) 380-2641
Map
Source: Pensacola Association of REALTORS®
MLS Number: 521617
APN: 28-2N-29-0001-00E00-0070
- 4125 Tamworth Ct
- 4135 Dundee Crossing Dr
- 3966 Andershot St
- 4121 Castle Gate Dr
- 5900 blk Cromwell Dr
- 4100 Berry Cir
- 6041 W Cambridge Way
- 4088 Berry Cir
- 6148 Jameson Cr
- 6148 Jameson Cir
- 3963 Tuscany Way
- 3966 Willow Glen Dr
- 5775 Conley Ct
- 4172 N Cambridge Way
- 5800 Glenby Ct
- 3927 Venice Ln
- 5960 Palermo Dr
- 4093 Heart Pine Ln
- 4097 Heart Pine Ln
- 5722 Conley Ct
- 5920 Dun Barton Ct
- 5912 Dun Barton Ct
- 5911 Dun Barton Ct
- 4117 Dundee Crossing Dr
- 4129 Dundee Crossing Dr
- 4111 Dundee Crossing Dr
- 5903 Dun Barton Ct
- 5904 Dun Barton Ct
- 4107 Dundee Crossing Dr
- 5914 W Cambridge Way
- 0 Dundee Crossing Dr Unit 357275
- 0 Dundee Crossing Dr Unit 594292
- 0 Dundee Crossing Dr Unit 610933
- 0 Dundee Crossing Dr Unit 352249
- 0 Dundee Crossing Dr Unit 393618
- 0 Dundee Crossing Dr Unit 444825
- 0 Dundee Crossing Dr Unit 455809
- 0 Dundee Crossing Dr Unit 455810
- 0 Dundee Crossing Dr Unit 455807
