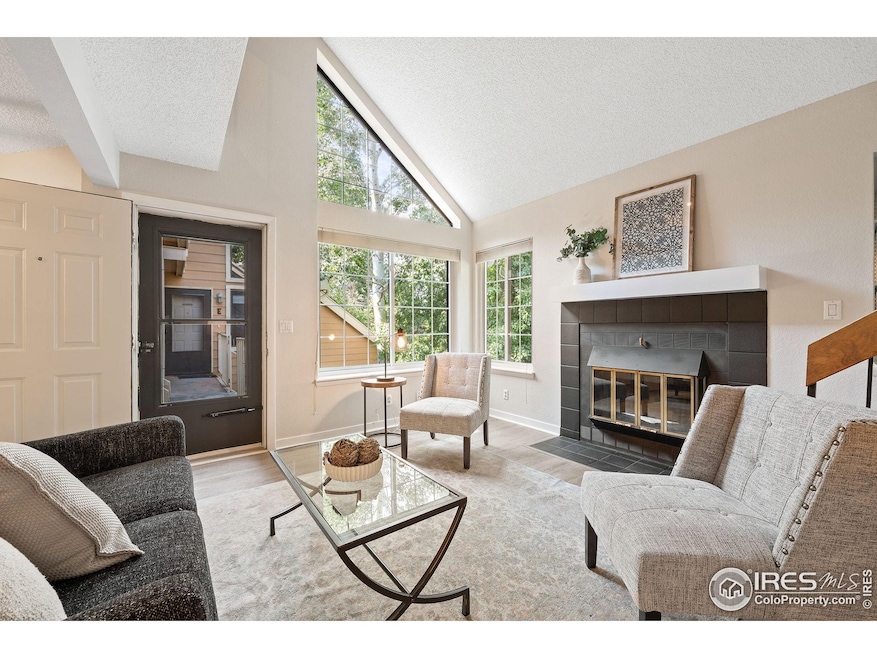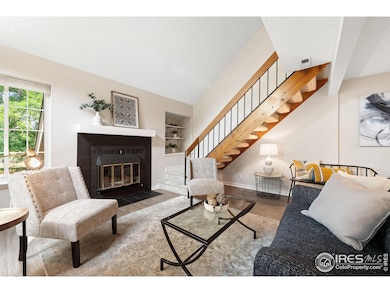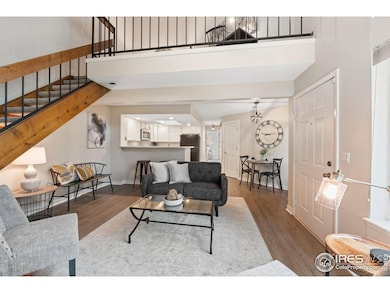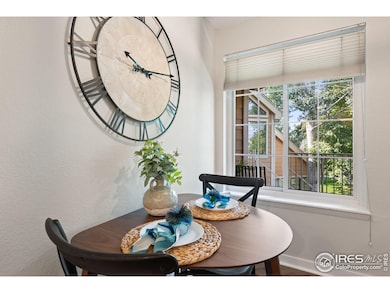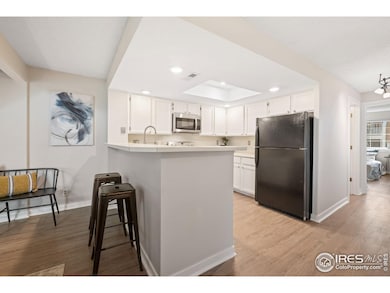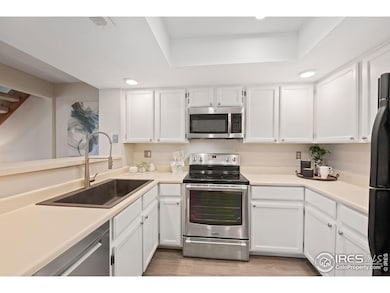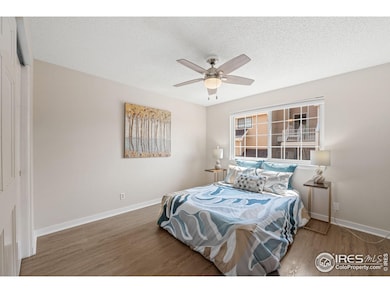5920 Gunbarrel Ave Unit B Boulder, CO 80301
Gunbarrel NeighborhoodEstimated payment $3,095/month
Highlights
- Open Floorplan
- Mountain View
- Cathedral Ceiling
- Crest View Elementary School Rated A-
- Contemporary Architecture
- Community Pool
About This Home
**SELLER IS MOTIVATED** This beautifully refreshed home in Boulder's Powderhorn community offers a thoughtful layout and welcoming atmosphere. The popular floor plan features an open living space with soaring ceilings and a west-facing patio that captures afternoon sun and seasonal views of the mountains. The kitchen includes a raised bar perfect for casual dining or conversation, while the versatile loft adds bonus space ideal for a home office, hobby nook, or visiting guests. Fresh paint throughout makes the space fresh, clean and ready for its next chapter. The primary suite includes its own bathroom for privacy and comfort and the secondary bedroom is conveniently located near a second full bath. A detached garage offers valuable storage space for bikes, skis, and all your Colorado gear, and the in-unit washer and dryer are included for added convenience. Located in the established Powderhorn community, residents enjoy access to green space, a swimming pool, and tennis courts. This home is near restaurants, shopping, and transit, with easy access to downtown Boulder and nearby trails for hiking, biking or simply enjoying the outdoors. With a warm neighborhood feel and proximity to everything Boulder has to offer, this is an incredible opportunity to own a piece of one of Colorado's most desirable cities. Whether you're looking to simplify, invest, or stay connected to the energy of Boulder, this home fits the bill.
Townhouse Details
Home Type
- Townhome
Est. Annual Taxes
- $2,744
Year Built
- Built in 1983
Lot Details
- 25 Sq Ft Lot
- West Facing Home
- Landscaped with Trees
HOA Fees
- $552 Monthly HOA Fees
Parking
- 1 Car Detached Garage
Home Design
- Contemporary Architecture
- Entry on the 2nd floor
- Wood Frame Construction
- Composition Roof
Interior Spaces
- 1,033 Sq Ft Home
- 2-Story Property
- Open Floorplan
- Cathedral Ceiling
- Ceiling Fan
- Fireplace
- Double Pane Windows
- Window Treatments
- Home Office
- Laminate Flooring
- Mountain Views
Kitchen
- Eat-In Kitchen
- Electric Oven or Range
- Microwave
- Dishwasher
Bedrooms and Bathrooms
- 2 Bedrooms
- 2 Full Bathrooms
Laundry
- Laundry on main level
- Dryer
- Washer
Home Security
Outdoor Features
- Patio
- Exterior Lighting
Schools
- Crest View Elementary School
- Centennial Middle School
- Boulder High School
Utilities
- Forced Air Heating and Cooling System
Listing and Financial Details
- Assessor Parcel Number R0096966
Community Details
Overview
- Association fees include common amenities, trash, snow removal, ground maintenance, management, maintenance structure, hazard insurance
- Powderhorn HOA, Phone Number (303) 442-6380
- Powderhorn II Ph 2 A Subdivision
Recreation
- Tennis Courts
- Community Playground
- Community Pool
- Park
- Hiking Trails
Pet Policy
- Dogs and Cats Allowed
Security
- Fire and Smoke Detector
Map
Home Values in the Area
Average Home Value in this Area
Tax History
| Year | Tax Paid | Tax Assessment Tax Assessment Total Assessment is a certain percentage of the fair market value that is determined by local assessors to be the total taxable value of land and additions on the property. | Land | Improvement |
|---|---|---|---|---|
| 2025 | $2,744 | $30,394 | -- | $30,394 |
| 2024 | $2,744 | $30,394 | -- | $30,394 |
| 2023 | $2,699 | $29,471 | -- | $33,156 |
| 2022 | $2,791 | $28,439 | $0 | $28,439 |
| 2021 | $2,662 | $29,258 | $0 | $29,258 |
| 2020 | $2,506 | $27,234 | $0 | $27,234 |
| 2019 | $2,467 | $27,234 | $0 | $27,234 |
| 2018 | $2,237 | $24,401 | $0 | $24,401 |
| 2017 | $2,171 | $26,976 | $0 | $26,976 |
| 2016 | $1,723 | $18,730 | $0 | $18,730 |
| 2015 | $1,637 | $15,713 | $0 | $15,713 |
| 2014 | $1,378 | $15,713 | $0 | $15,713 |
Property History
| Date | Event | Price | List to Sale | Price per Sq Ft | Prior Sale |
|---|---|---|---|---|---|
| 07/30/2025 07/30/25 | For Sale | $439,000 | +27.8% | $425 / Sq Ft | |
| 01/28/2019 01/28/19 | Off Market | $343,500 | -- | -- | |
| 03/17/2016 03/17/16 | Sold | $343,500 | +5.2% | $333 / Sq Ft | View Prior Sale |
| 02/16/2016 02/16/16 | Pending | -- | -- | -- | |
| 02/11/2016 02/11/16 | For Sale | $326,500 | -- | $316 / Sq Ft |
Purchase History
| Date | Type | Sale Price | Title Company |
|---|---|---|---|
| Warranty Deed | $343,500 | Fidelity National Title Ins | |
| Warranty Deed | $200,000 | Fidelity National Title Insu | |
| Warranty Deed | $205,000 | Land Title Guarantee Company | |
| Warranty Deed | $147,900 | -- | |
| Warranty Deed | $105,900 | Land Title | |
| Deed | $69,900 | -- | |
| Warranty Deed | $79,000 | -- |
Mortgage History
| Date | Status | Loan Amount | Loan Type |
|---|---|---|---|
| Previous Owner | $120,000 | New Conventional | |
| Previous Owner | $125,000 | Purchase Money Mortgage | |
| Previous Owner | $143,684 | FHA | |
| Previous Owner | $95,300 | No Value Available |
Source: IRES MLS
MLS Number: 1040221
APN: 1463104-56-002
- 5914 Gunbarrel Ave Unit F
- 5904 Gunbarrel Ave Unit B
- 5922 Gunbarrel Ave Unit F
- 5920 Gunbarrel Ave Unit D
- 5932 Gunbarrel Ave Unit E
- 4705 Spine Rd Unit C
- 4725 Spine Rd Unit F
- 4775 White Rock Cir Unit B
- 4819 White Rock Cir Unit C
- 4839 White Rock Cir Unit D
- 4763 White Rock Cir Unit A
- 4767 White Rock Cir Unit D
- 4650 White Rock Cir Unit 12
- 4658 White Rock Cir Unit 5
- 4670 White Rock Cir Unit 1
- 4682 White Rock Cir Unit 5
- 5900 Brandywine Ct
- 5865 N Orchard Creek Cir
- 6201 Willow Ln Unit 6201
- 4471 Wellington Rd
- 4789 White Rock Cir Unit C
- 6255 Habitat Dr
- 4468 Driftwood Place
- 5131 Williams Fork Trail
- 5340 Gunbarrel Center Ct
- 5510 Spine Rd
- 6655 Lookout Rd
- 3773 Canfield St
- 3705 Canfield St
- 5342 Desert Mountain Ct
- 4850 Fairlawn Ct
- 3747 Talisman Place
- 4854 Franklin Dr
- 3850 Paseo Del Prado St Unit 12
- 3147 Bell Dr
- 3240 Iris Ave Unit 206
- 2728 Northbrook Place
- 2850 Kalmia Ave
- 3250 O'Neal Cir Unit H-31
- 3250 Oneal Cir Unit J11
