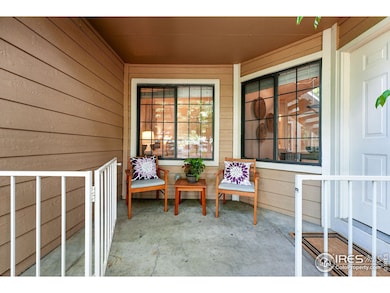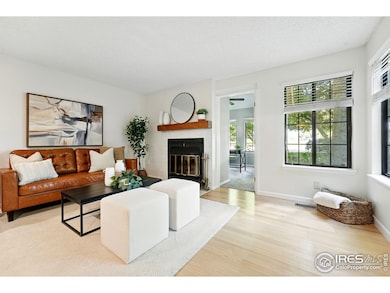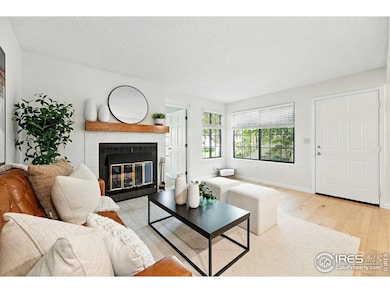5920 Gunbarrel Ave Unit D Boulder, CO 80301
Gunbarrel NeighborhoodEstimated payment $2,792/month
Highlights
- Spa
- Open Floorplan
- Cathedral Ceiling
- Crest View Elementary School Rated A-
- Contemporary Architecture
- Wood Flooring
About This Home
Updated condo is ready to welcome you! With 2 bedrooms, 1 bath, and an attached one-car garage, you'll be living the Boulder dream in style. As you step inside, you'll be greeted by beautiful hardwood floors throughout and a flood of natural light that feels like the universe is giving you a warm hug. Nestled among the trees, this condo gives you that perfect balance of privacy and community vibes. The front room is your canvas - whether it's a bedroom, an office, a workout haven, or an art studio, the options are endless. And those seasonal views? They'll make you fall in love with Colorado over and over again. Powderhorn's inviting community boasts mature trees that whisper serenity, a refreshing pool, a tennis court to test your skills, a hot tub for bubbling relaxation, and workout stations to keep you moving. Plus, you're just a hop, skip, and a jump away from breweries, shops, and the Boulder Reservoir - basically, all the fun stuff! Embrace the Boulder lifestyle at 5920 Gunbarrel Avenue, Unit D. Come explore today! Great lending options available.
Townhouse Details
Home Type
- Townhome
Est. Annual Taxes
- $2,142
Year Built
- Built in 1983
Lot Details
- No Units Located Below
- Fenced
- Landscaped with Trees
HOA Fees
- $553 Monthly HOA Fees
Parking
- 1 Car Attached Garage
Home Design
- Contemporary Architecture
- Entry on the 1st floor
- Wood Frame Construction
- Composition Roof
Interior Spaces
- 747 Sq Ft Home
- 1-Story Property
- Open Floorplan
- Cathedral Ceiling
- Ceiling Fan
- Gas Fireplace
- Window Treatments
- Living Room with Fireplace
- Dining Room
- Property Views
Kitchen
- Gas Oven or Range
- Microwave
- Dishwasher
- Disposal
Flooring
- Wood
- Carpet
Bedrooms and Bathrooms
- 2 Bedrooms
- 1 Full Bathroom
Laundry
- Laundry on main level
- Dryer
- Washer
Home Security
Accessible Home Design
- Level Entry For Accessibility
Outdoor Features
- Spa
- Patio
Schools
- Crest View Elementary School
- Centennial Middle School
- Boulder High School
Utilities
- Forced Air Heating and Cooling System
- High Speed Internet
- Cable TV Available
Listing and Financial Details
- Assessor Parcel Number R0096968
Community Details
Overview
- Association fees include common amenities, trash, snow removal, ground maintenance, management, utilities, maintenance structure, water/sewer, hazard insurance
- Summit West Pm Association, Phone Number (303) 442-6380
- Powderhorn II Ph 2 A Subdivision
Recreation
- Tennis Courts
- Community Pool
- Park
Pet Policy
- Dogs and Cats Allowed
Security
- Fire and Smoke Detector
Map
Home Values in the Area
Average Home Value in this Area
Tax History
| Year | Tax Paid | Tax Assessment Tax Assessment Total Assessment is a certain percentage of the fair market value that is determined by local assessors to be the total taxable value of land and additions on the property. | Land | Improvement |
|---|---|---|---|---|
| 2025 | $2,142 | $25,619 | -- | $25,619 |
| 2024 | $2,142 | $25,619 | -- | $25,619 |
| 2023 | $2,107 | $22,932 | -- | $26,617 |
| 2022 | $2,146 | $21,788 | $0 | $21,788 |
| 2021 | $2,047 | $22,415 | $0 | $22,415 |
| 2020 | $2,003 | $21,693 | $0 | $21,693 |
| 2019 | $1,971 | $21,693 | $0 | $21,693 |
| 2018 | $1,761 | $19,138 | $0 | $19,138 |
| 2017 | $1,709 | $21,158 | $0 | $21,158 |
| 2016 | $1,366 | $14,774 | $0 | $14,774 |
| 2015 | $1,298 | $12,330 | $0 | $12,330 |
| 2014 | $1,088 | $12,330 | $0 | $12,330 |
Property History
| Date | Event | Price | Change | Sq Ft Price |
|---|---|---|---|---|
| 09/02/2025 09/02/25 | Price Changed | $390,000 | -2.5% | $522 / Sq Ft |
| 06/12/2025 06/12/25 | For Sale | $400,000 | +17.0% | $535 / Sq Ft |
| 12/23/2021 12/23/21 | Off Market | $342,000 | -- | -- |
| 09/22/2020 09/22/20 | Sold | $342,000 | -2.3% | $458 / Sq Ft |
| 08/18/2020 08/18/20 | For Sale | $349,900 | +111.4% | $468 / Sq Ft |
| 01/28/2019 01/28/19 | Off Market | $165,500 | -- | -- |
| 11/12/2013 11/12/13 | Sold | $165,500 | -3.8% | $222 / Sq Ft |
| 10/13/2013 10/13/13 | Pending | -- | -- | -- |
| 08/16/2013 08/16/13 | For Sale | $172,000 | -- | $230 / Sq Ft |
Purchase History
| Date | Type | Sale Price | Title Company |
|---|---|---|---|
| Special Warranty Deed | $342,000 | Land Title Guarantee | |
| Interfamily Deed Transfer | -- | Land Title Guarantee Company | |
| Warranty Deed | $165,500 | Fidelity National Title Insu | |
| Warranty Deed | $110,500 | Land Title | |
| Interfamily Deed Transfer | -- | Land Title | |
| Warranty Deed | $68,900 | -- |
Mortgage History
| Date | Status | Loan Amount | Loan Type |
|---|---|---|---|
| Open | $273,600 | New Conventional | |
| Previous Owner | $132,400 | New Conventional | |
| Previous Owner | $74,814 | Unknown | |
| Previous Owner | $80,000 | No Value Available |
Source: IRES MLS
MLS Number: 1036587
APN: 1463104-56-004
- 5920 Gunbarrel Ave Unit B
- 5918 Gunbarrel Ave Unit B
- 4705 Spine Rd Unit C
- 5904 Gunbarrel Ave Unit B
- 4799 White Rock Cir Unit D
- 4749 White Rock Cir Unit D
- 4775 White Rock Cir Unit B
- 4819 White Rock Cir Unit C
- 4763 White Rock Cir Unit A
- 4767 White Rock Cir Unit D
- 4650 White Rock Cir Unit 12
- 4658 White Rock Cir Unit 5
- 4670 White Rock Cir Unit 1
- 5900 Brandywine Ct
- 5986 Brandywine Ct
- 6110 Habitat Dr Unit 2
- 4471 Wellington Rd
- 6213 Willow Ln
- 6233 Willow Ln Unit 6233
- 6239 Willow Ln Unit 6239
- 4811 White Rock Cir Unit D
- 6036 Gunbarrel Ave Unit 6036 Gunbarrel Ave
- 6036 Gunbarrel Ave Unit B
- 5882 Orchard Creek Ln
- 4639 Burgundy Ln
- 6255 Habitat Dr
- 5131 Williams Fork Trail
- 5340 Gunbarrel Center Ct
- 5510 Spine Rd
- 6655 Lookout Rd
- 5546 Homestead Way
- 7126 Mount Sherman Rd
- 3773 Canfield St
- 3281 Airport Rd Unit 311
- 7485 Singing Hills Dr
- 7476 Singing Hills Dr
- 3705 Canfield St
- 4216 Piedra Place
- 3850 Paseo Del Prado St Unit 12
- 3334 34th St







