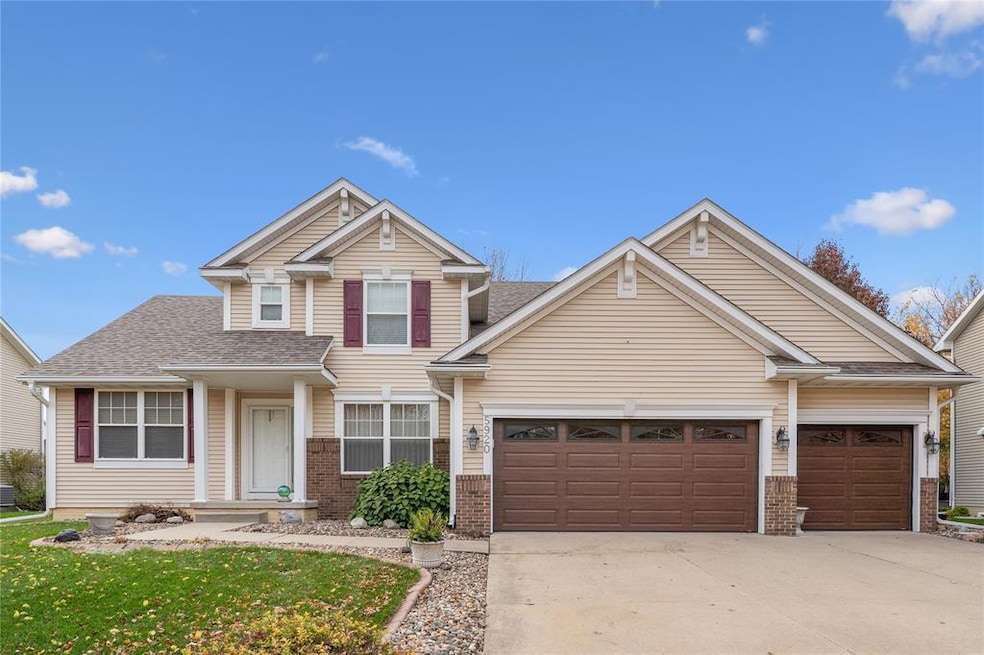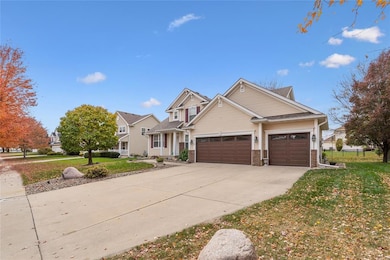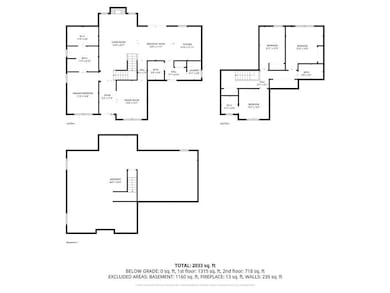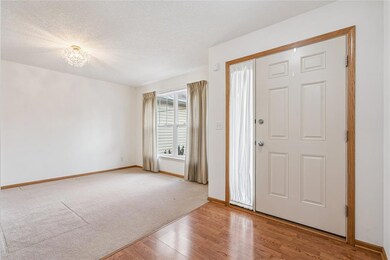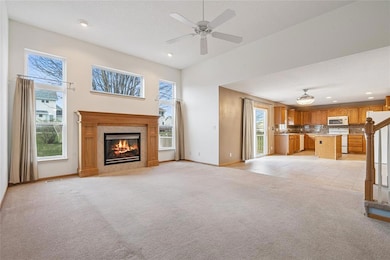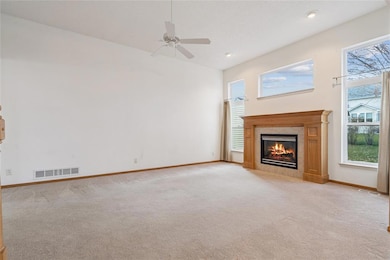5920 NW 97th St Johnston, IA 50131
Southwest Johnston NeighborhoodEstimated payment $2,903/month
Highlights
- Vaulted Ceiling
- Main Floor Primary Bedroom
- No HOA
- Shopville Elementary School Rated A
- Mud Room
- Formal Dining Room
About This Home
Perfect Johnston Location! This one-owner home offers a thoughtful floor plan designed for comfort and convenience. The main-level primary bedroom makes everyday living easy, and the updated primary bath adds a touch of modern luxury. Main floor also contains a dedicated entryway with vaulted great room & dining/office/flex space. Step outside to a composite deck, mature shade tree and a shed for extra storage. Additional highlights include new garage doors and a LeafGuard gutter system for low-maintenance living. The unfinished basement provides room to grown at your pace & taste! Situated in an unbeatable Johnston location' just minutes from top-rated schools, shopping, and interstate access this home offers the perfect blend of practicality and potential! All information otbained from seller and public records.
Home Details
Home Type
- Single Family
Est. Annual Taxes
- $6,398
Year Built
- Built in 2004
Lot Details
- 0.26 Acre Lot
- Property is zoned PUD
Parking
- 3 Car Attached Garage
Home Design
- Brick Exterior Construction
- Asphalt Shingled Roof
- Vinyl Siding
Interior Spaces
- 2,205 Sq Ft Home
- 2-Story Property
- Vaulted Ceiling
- Gas Fireplace
- Shades
- Mud Room
- Family Room
- Formal Dining Room
- Unfinished Basement
- Basement Window Egress
- Laundry on main level
Kitchen
- Eat-In Kitchen
- Stove
- Microwave
- Dishwasher
Flooring
- Carpet
- Tile
Bedrooms and Bathrooms
- 4 Bedrooms | 1 Primary Bedroom on Main
Additional Features
- Grab Bars
- Outdoor Storage
- Forced Air Heating and Cooling System
Community Details
- No Home Owners Association
Listing and Financial Details
- Assessor Parcel Number 24100372868865
Map
Home Values in the Area
Average Home Value in this Area
Tax History
| Year | Tax Paid | Tax Assessment Tax Assessment Total Assessment is a certain percentage of the fair market value that is determined by local assessors to be the total taxable value of land and additions on the property. | Land | Improvement |
|---|---|---|---|---|
| 2025 | $6,218 | $437,800 | $77,800 | $360,000 |
| 2024 | $6,218 | $396,900 | $69,600 | $327,300 |
| 2023 | $6,294 | $396,900 | $69,600 | $327,300 |
| 2022 | $7,030 | $342,300 | $62,200 | $280,100 |
| 2021 | $6,646 | $342,300 | $62,200 | $280,100 |
| 2020 | $6,530 | $309,000 | $56,000 | $253,000 |
| 2019 | $6,792 | $309,000 | $56,000 | $253,000 |
| 2018 | $6,612 | $298,000 | $52,200 | $245,800 |
| 2017 | $6,248 | $298,000 | $52,200 | $245,800 |
| 2016 | $6,110 | $276,700 | $48,000 | $228,700 |
| 2015 | $6,110 | $276,700 | $48,000 | $228,700 |
| 2014 | $5,754 | $257,900 | $44,000 | $213,900 |
Property History
| Date | Event | Price | List to Sale | Price per Sq Ft |
|---|---|---|---|---|
| 11/09/2025 11/09/25 | For Sale | $450,000 | -- | $204 / Sq Ft |
Purchase History
| Date | Type | Sale Price | Title Company |
|---|---|---|---|
| Warranty Deed | $263,500 | -- | |
| Warranty Deed | -- | -- |
Mortgage History
| Date | Status | Loan Amount | Loan Type |
|---|---|---|---|
| Previous Owner | $53,000 | Purchase Money Mortgage | |
| Closed | $125,000 | No Value Available |
Source: Des Moines Area Association of REALTORS®
MLS Number: 730045
APN: 241-00372868865
- 9425 Woodland Dr
- 5867 Marble Cir
- 10037 Bayern Ln
- 6034 Sheffield Cir
- 5920 NW 91st Ct
- 5809 NW 92nd Ct
- 5917 NW 90th St
- 6101 Manchester Ln
- The Palazzo Plan at The Courtyards at Windsor
- The Promenade III Plan at The Courtyards at Parkside
- The Casina Plan at The Courtyards at Parkside
- The Capri Plan at The Courtyards at Parkside
- The Casina Plan at The Courtyards at Windsor
- The Promenade Plan at The Courtyards at Parkside
- The Palazzo Plan at The Courtyards at Parkside
- The Torino Plan at The Courtyards at Windsor
- The Promenade III Plan at The Courtyards at Windsor
- The Capri Plan at The Courtyards at Windsor
- The Verona Plan at The Courtyards at Windsor
- The Portico Plan at The Courtyards at Parkside
- 9577 White Oak Ln
- 10509 Dorset Dr
- 10535 Norfolk Dr
- 6210 NW 106th St
- 8650 Crescent
- 9015 Telford Cir
- 3600 SE Glenstone Dr
- 3300 SE Glenstone Dr
- 8845 Northpark Ct
- 10303 Southerwick Place
- 6956 Poppy Ct
- 10432 Powell Ave
- 935 SE Silkwood Ln
- 6915 Bluebell Ct
- 6933 Holly Ct
- 6944 Holly Ct
- 813 SE 10th Ln
- 725 SE Gateway Dr
- 8319 Brookview Place
- 1250 SE 11th St
