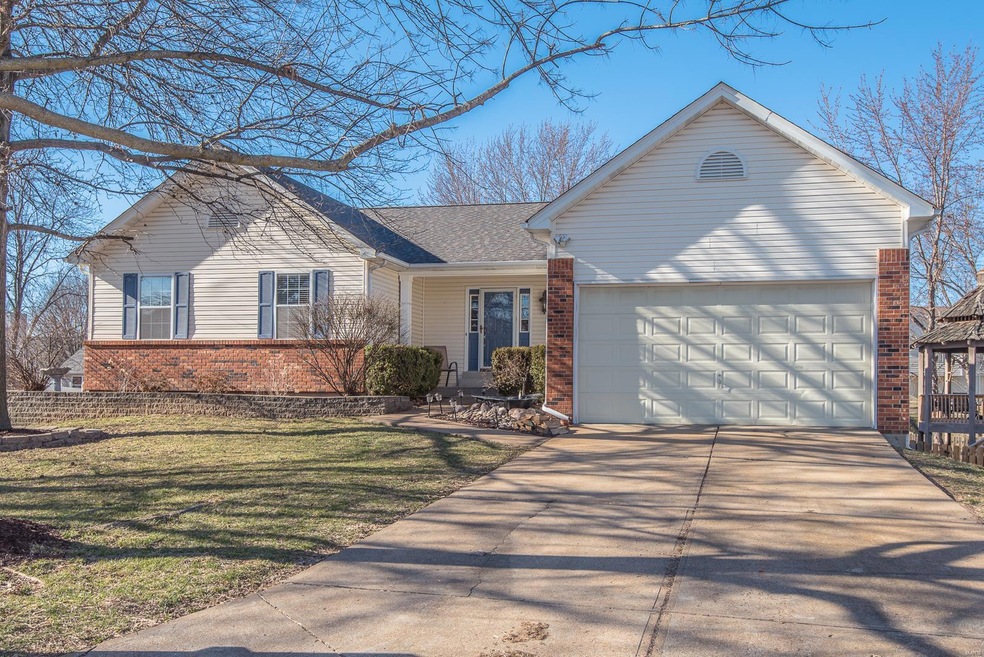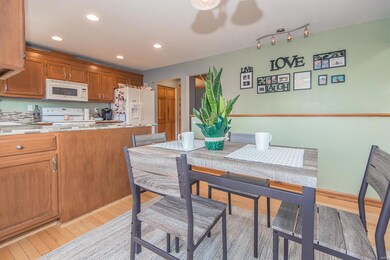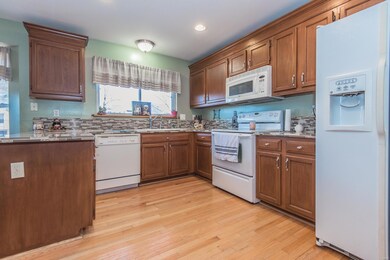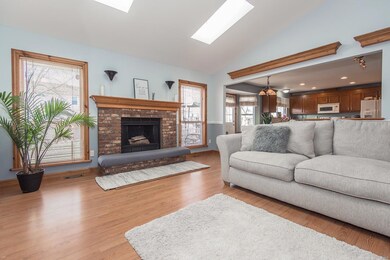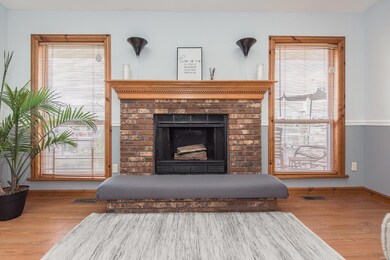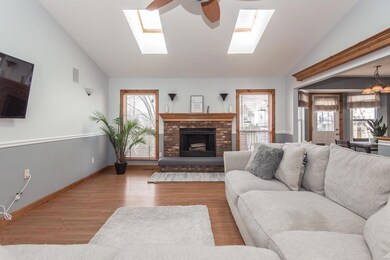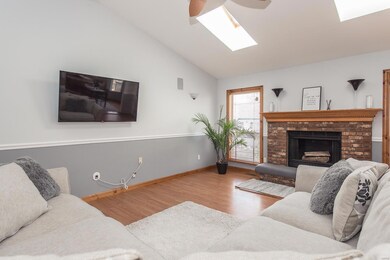
5920 Saddlehorn Ct Saint Charles, MO 63304
Highlights
- Primary Bedroom Suite
- Open Floorplan
- Vaulted Ceiling
- Warren Elementary School Rated A
- Deck
- Ranch Style House
About This Home
As of April 2019House has been rejuvenated!! Great House in convenient location!! Minutes to the grocery store, major highways, dining, shopping, wild life conservation area, and much more!! Great Room Ranch Open Floor Plan with vaulted ceilings, sky lights, updated kitchen w/ glass tile back splash, updated bathrooms, brand new carpets in the bedrooms, Master suite with vaulted ceilings, private bath with separate tub and shower, plus walk in closet! Wood burning fireplace in the Great room with a padded hearth. Separate dining room just off the kitchen! Main floor Laundry! Deck overlooks fenced yard! Walk-out Lower level is finished with 4th bedroom or office, plus Rec/Family room, ceramic tile flooring, and a FULL bathroom! Nestled in a quiet court, this home is perfect for you!
Last Agent to Sell the Property
GATEWAY, REALTORS License #2000174684 Listed on: 03/13/2019
Home Details
Home Type
- Single Family
Est. Annual Taxes
- $3,603
Year Built
- Built in 1993
Lot Details
- 8,276 Sq Ft Lot
- Fenced
HOA Fees
- $15 Monthly HOA Fees
Parking
- 2 Car Attached Garage
- Garage Door Opener
- Off-Street Parking
Home Design
- Ranch Style House
- Traditional Architecture
- Brick or Stone Veneer Front Elevation
- Vinyl Siding
Interior Spaces
- 1,625 Sq Ft Home
- Open Floorplan
- Vaulted Ceiling
- Ceiling Fan
- Skylights
- Wood Burning Fireplace
- Insulated Windows
- Six Panel Doors
- Entrance Foyer
- Great Room with Fireplace
- Breakfast Room
- Formal Dining Room
- Utility Room
- Laundry on main level
- Partially Carpeted
- Storm Doors
Kitchen
- Electric Oven or Range
- Microwave
- Dishwasher
- Disposal
Bedrooms and Bathrooms
- Primary Bedroom Suite
- Walk-In Closet
- 3 Full Bathrooms
- Separate Shower in Primary Bathroom
Partially Finished Basement
- Walk-Out Basement
- Basement Fills Entire Space Under The House
- 9 Foot Basement Ceiling Height
- Bedroom in Basement
- Finished Basement Bathroom
Accessible Home Design
- Accessible Parking
Outdoor Features
- Deck
- Patio
Utilities
- Forced Air Heating and Cooling System
- Heating System Uses Gas
- Gas Water Heater
Listing and Financial Details
- Assessor Parcel Number 3-157C-6323-00-0164.0000000
Community Details
Recreation
- Recreational Area
Ownership History
Purchase Details
Home Financials for this Owner
Home Financials are based on the most recent Mortgage that was taken out on this home.Purchase Details
Home Financials for this Owner
Home Financials are based on the most recent Mortgage that was taken out on this home.Purchase Details
Home Financials for this Owner
Home Financials are based on the most recent Mortgage that was taken out on this home.Purchase Details
Home Financials for this Owner
Home Financials are based on the most recent Mortgage that was taken out on this home.Purchase Details
Home Financials for this Owner
Home Financials are based on the most recent Mortgage that was taken out on this home.Similar Homes in Saint Charles, MO
Home Values in the Area
Average Home Value in this Area
Purchase History
| Date | Type | Sale Price | Title Company |
|---|---|---|---|
| Warranty Deed | -- | Continental Title Company | |
| Warranty Deed | -- | -- | |
| Interfamily Deed Transfer | -- | Benchmark Title Llc | |
| Warranty Deed | -- | -- | |
| Warranty Deed | -- | -- |
Mortgage History
| Date | Status | Loan Amount | Loan Type |
|---|---|---|---|
| Open | $188,516 | New Conventional | |
| Closed | $187,500 | New Conventional | |
| Previous Owner | $198,542 | FHA | |
| Previous Owner | $201,286 | New Conventional | |
| Previous Owner | $167,912 | FHA | |
| Previous Owner | $30,000 | Unknown | |
| Previous Owner | $169,659 | FHA | |
| Previous Owner | $102,000 | No Value Available |
Property History
| Date | Event | Price | Change | Sq Ft Price |
|---|---|---|---|---|
| 04/26/2019 04/26/19 | Sold | -- | -- | -- |
| 03/29/2019 03/29/19 | Price Changed | $257,000 | +1.6% | $158 / Sq Ft |
| 03/22/2019 03/22/19 | Price Changed | $253,000 | -2.7% | $156 / Sq Ft |
| 03/13/2019 03/13/19 | For Sale | $259,900 | +23.8% | $160 / Sq Ft |
| 07/23/2014 07/23/14 | Sold | -- | -- | -- |
| 07/23/2014 07/23/14 | For Sale | $209,900 | -- | $129 / Sq Ft |
| 05/02/2014 05/02/14 | Pending | -- | -- | -- |
Tax History Compared to Growth
Tax History
| Year | Tax Paid | Tax Assessment Tax Assessment Total Assessment is a certain percentage of the fair market value that is determined by local assessors to be the total taxable value of land and additions on the property. | Land | Improvement |
|---|---|---|---|---|
| 2024 | $3,603 | $60,298 | -- | -- |
| 2023 | $3,601 | $60,298 | $0 | $0 |
| 2022 | $2,880 | $44,719 | $0 | $0 |
| 2021 | $2,883 | $44,719 | $0 | $0 |
| 2020 | $2,888 | $43,372 | $0 | $0 |
| 2019 | $2,875 | $43,372 | $0 | $0 |
| 2018 | $2,817 | $40,625 | $0 | $0 |
| 2017 | $2,794 | $40,625 | $0 | $0 |
| 2016 | $2,537 | $35,503 | $0 | $0 |
| 2015 | $2,504 | $35,503 | $0 | $0 |
| 2014 | $2,243 | $30,844 | $0 | $0 |
Agents Affiliated with this Home
-
Maria Tabacchi

Seller's Agent in 2019
Maria Tabacchi
RE/MAX
(636) 542-9100
32 in this area
151 Total Sales
-
Vito Tabacchi

Seller Co-Listing Agent in 2019
Vito Tabacchi
RE/MAX
(314) 378-7173
38 in this area
200 Total Sales
-
Sheila Worley

Buyer's Agent in 2019
Sheila Worley
Nettwork Global
(636) 299-1884
3 in this area
43 Total Sales
-
Chad Wilson

Seller's Agent in 2014
Chad Wilson
Keller Williams Realty West
(636) 229-7653
208 in this area
990 Total Sales
Map
Source: MARIS MLS
MLS Number: MIS19015813
APN: 3-157C-6323-00-0164.0000000
- 5922 Saddlehorn Ct
- 300 Wildberry Ln
- 1325 Auburn Hills Dr
- 1334 Auburn Hills Dr
- 280 Alexandria Dr
- 1054 Blue Wing Dr
- 114 Cedar Ridge Ct
- 5701 Wrenwyck Place
- 1603 Hemingway Ln Unit E
- 856 Hemingway Ln Unit D
- 1708 Hemingway Ln Unit C
- 228 Hemingway Ln Unit F
- 602 Kipling Way Unit A
- 225 Hemingway Ln Unit F
- 222 Hemingway Ln
- 321 Kipling Way Unit G
- 109 Hemingway Ln Unit A2
- 408 Kipling Way Unit A
- 734 River Glen Dr
- 2008 Butte Trail Ct
