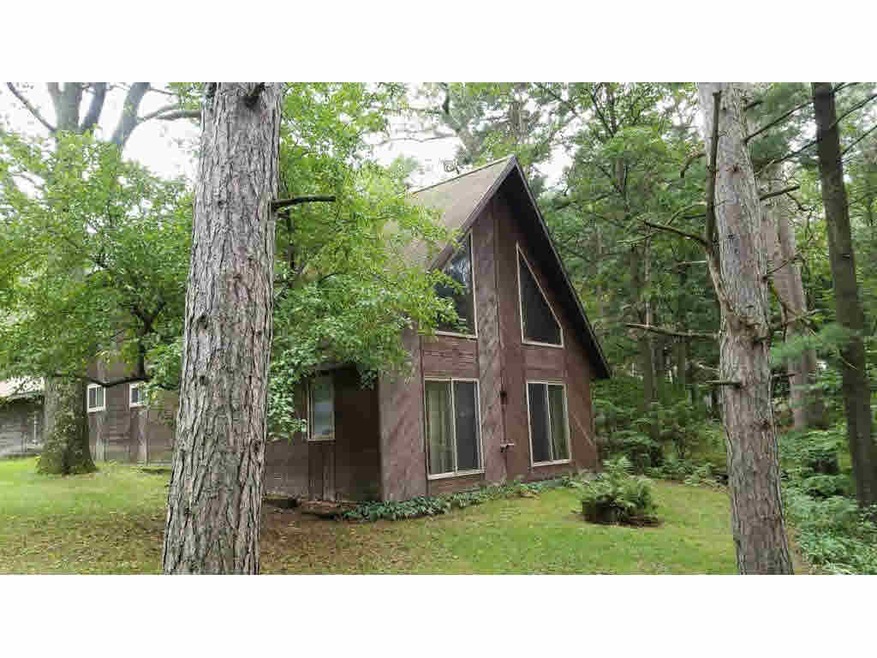
5920 Spirea Rd Oconto, WI 54153
Estimated Value: $338,296
Highlights
- Waterfront
- Wooded Lot
- Forced Air Heating and Cooling System
- A-Frame Home
- 4 Car Garage
- The river is a source of water for the property
About This Home
As of November 2016Waterfront property. House sits on hill overlooking the Machickanee Flowage with 115 ft of frontage. House needs exterior and interior work. Sold as is. Has both an attached garage and an extra outbuilding. Great potential.
Last Agent to Sell the Property
Red Key Real Estate, Inc. License #90-51140 Listed on: 09/12/2016
Home Details
Home Type
- Single Family
Year Built
- Built in 1992
Lot Details
- 0.96 Acre Lot
- Waterfront
- Wooded Lot
Home Design
- A-Frame Home
- Block Foundation
- Cedar Shake Siding
Interior Spaces
- 1,768 Sq Ft Home
- 1.5-Story Property
- Crawl Space
Bedrooms and Bathrooms
- 3 Bedrooms
- 2 Full Bathrooms
Parking
- 4 Car Garage
- Driveway
Utilities
- Forced Air Heating and Cooling System
- Heating System Uses Natural Gas
- The river is a source of water for the property
- Well
Ownership History
Purchase Details
Home Financials for this Owner
Home Financials are based on the most recent Mortgage that was taken out on this home.Purchase Details
Similar Homes in Oconto, WI
Home Values in the Area
Average Home Value in this Area
Purchase History
| Date | Buyer | Sale Price | Title Company |
|---|---|---|---|
| Dlrc Llc | $90,100 | -- | |
| Holman Holman A | $122,500 | -- |
Property History
| Date | Event | Price | Change | Sq Ft Price |
|---|---|---|---|---|
| 11/05/2016 11/05/16 | Sold | $90,100 | 0.0% | $51 / Sq Ft |
| 09/29/2016 09/29/16 | Pending | -- | -- | -- |
| 09/12/2016 09/12/16 | For Sale | $90,100 | -- | $51 / Sq Ft |
Tax History Compared to Growth
Tax History
| Year | Tax Paid | Tax Assessment Tax Assessment Total Assessment is a certain percentage of the fair market value that is determined by local assessors to be the total taxable value of land and additions on the property. | Land | Improvement |
|---|---|---|---|---|
| 2024 | $4,134 | $389,700 | $61,400 | $328,300 |
| 2023 | $3,673 | $202,100 | $39,800 | $162,300 |
| 2022 | $3,764 | $202,100 | $39,800 | $162,300 |
| 2021 | $3,506 | $202,100 | $39,800 | $162,300 |
| 2020 | $3,543 | $202,100 | $39,800 | $162,300 |
| 2019 | $3,460 | $202,100 | $39,800 | $162,300 |
| 2018 | $2,512 | $152,000 | $39,800 | $112,200 |
| 2017 | $2,228 | $138,500 | $39,800 | $98,700 |
| 2016 | $3,055 | $186,000 | $39,800 | $146,200 |
| 2015 | $2,909 | $186,000 | $39,800 | $146,200 |
| 2013 | $3,303 | $186,000 | $39,800 | $146,200 |
Agents Affiliated with this Home
-
Mark Cherney

Seller's Agent in 2016
Mark Cherney
Red Key Real Estate, Inc.
(920) 593-8338
78 Total Sales
Map
Source: REALTORS® Association of Northeast Wisconsin
MLS Number: 50151195
APN: 040-34-34-097-52-0
- 4901 Spirea Rd
- 6188 Dogwood Ln
- 6258 Ninebark Rd
- 6615 Birchwood Shores Ln
- 5135 Liegeois Rd
- 0 Timberline Rd
- 2765 County Road Ee
- 265 S Farm Rd
- 218 Mead Ave
- 3687 Foxwoods Ln
- 0 Kruegers Quarry Rd
- 211 Grove St
- 3548 Brehmer Rd
- 134 N Adams St
- 244 N Washington St
- 204 N Main St
- Lt1 Blue Bird Rd Unit in Sections 23,24,25
- 0 Sheridan St
- 0 Lils Ln
- 5871 Main St
- 5920 Spirea Rd
- 4925 Spirea Rd
- 4943 Spirea Rd
- 4913 Spirea Rd
- 4947 Spirea Rd
- 4939 Spirea Rd
- 0 Spirea Rd
- 5900 Wintergreen Rd
- 5910 Wintergreen Rd
- 5906 Wintergreen Rd
- 4973 Spirea Rd
- 6082 Wintergreen Rd
- 5041 Spirea Rd
- 6026 Wintergreen Rd
- 4977 Spirea Rd
- 5004 Spirea Rd
- 5036 Spirea Rd
- 5052 Spirea Rd
- 4981 Spirea Rd
- 6078 Wintergreen Rd
