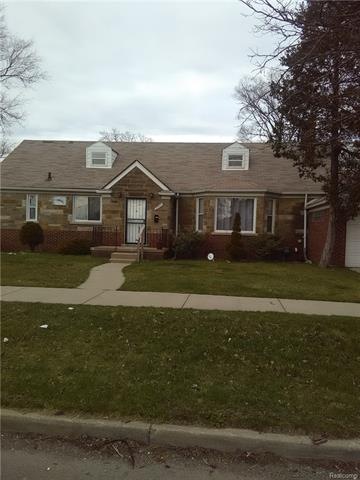
$319,900
- 4 Beds
- 4 Baths
- 2,130 Sq Ft
- 9320 W Outer Dr
- Detroit, MI
Welcome Home! Stunning 4 Bedroom 4 Bath Colonial in North Rosedale Park...Highly Desirable Neighborhood...Beautiful Kitchen with Quartz Countertops...Fully Updated Bathrooms...Cozy Private Office/Den...Charming 4 Seasons Room...New Floors Throughout...Recessed Lighting...Brand New Fixtures & Finishes...Freshly Painted...Updated Plumbing/electrical...Open Concept Layout...Large Bedroom...Huge
Hassan Scheib Own It Realty
