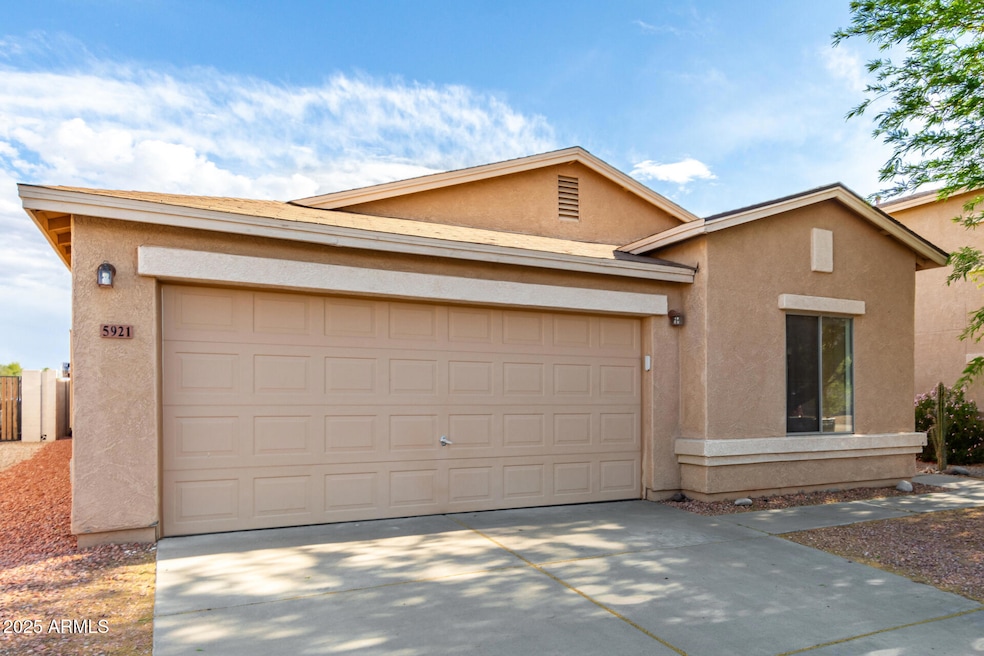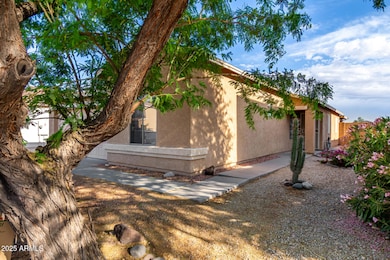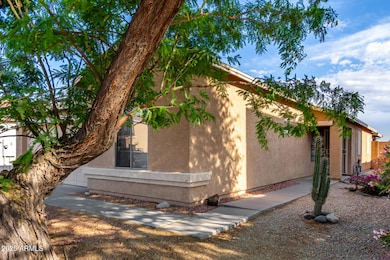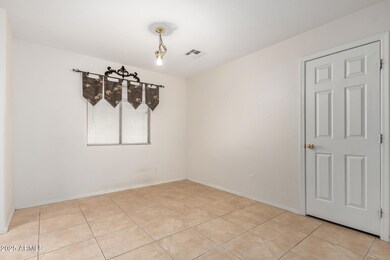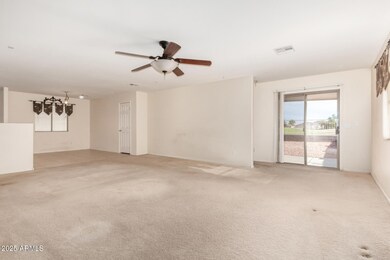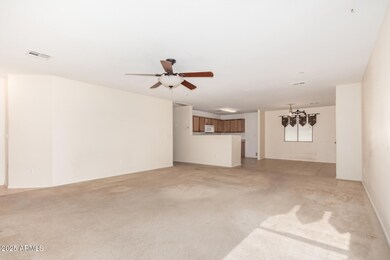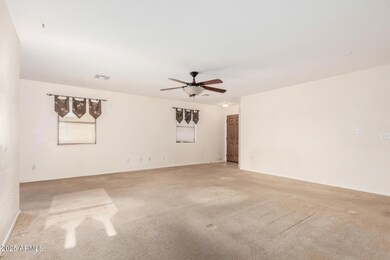5921 E Flowing Spring Florence, AZ 85132
Estimated payment $1,588/month
Highlights
- On Golf Course
- Dual Vanity Sinks in Primary Bathroom
- No Interior Steps
- Soaking Tub
- Patio
- Tile Flooring
About This Home
Brand new AC installed in 2024 and a new water heater, garage door motor and spring, roof AND termite treatment in 2025!
Welcome to the Sunrise section of Oasis at Magic Ranch in beautiful Florence, AZ! This stunning 4-bedroom, 2-bath home is perfectly situated on a lot with no neighbors behind and offering breathtaking views! Step inside to discover an inviting layout featuring ceiling fans, an open kitchen equipped with appliances and a pantry, perfect for your culinary creations. The great room is pre-wired for surround sound, making it ideal for entertaining friends and family. Click more to continue... Enjoy the low-maintenance desert landscaping in both the front and backyards, perfect for soaking up the sun without the hassle. The desirable split master bedroom is a true oasis, complete with a spacious walk-in closet. The master bath is a delight with a soaking tub/shower combo and a sleek double cultured marble vanity. Additional perks include built-in storage cabinets and a garage door opener with keyless entry for your convenience, plus a 2-CAR garage! With no neighbors behind you, this location is truly special. Plus, you'll benefit from a brand new AC installed in 2024 and a new water heater in 2025! Don't miss out on this fantastic opportunity!
Home Details
Home Type
- Single Family
Est. Annual Taxes
- $1,282
Year Built
- Built in 2003
Lot Details
- 5,499 Sq Ft Lot
- Desert faces the front of the property
- On Golf Course
- Wrought Iron Fence
- Block Wall Fence
HOA Fees
- $72 Monthly HOA Fees
Parking
- 2 Car Garage
Home Design
- Wood Frame Construction
- Tile Roof
- Stucco
Interior Spaces
- 1,756 Sq Ft Home
- 1-Story Property
- Ceiling Fan
- Washer and Dryer Hookup
Flooring
- Carpet
- Tile
Bedrooms and Bathrooms
- 4 Bedrooms
- Primary Bathroom is a Full Bathroom
- 2 Bathrooms
- Dual Vanity Sinks in Primary Bathroom
- Soaking Tub
Schools
- Copper Basin Elementary And Middle School
- Florence High School
Utilities
- Central Air
- Heating System Uses Natural Gas
- High Speed Internet
- Cable TV Available
Additional Features
- No Interior Steps
- North or South Exposure
- Patio
Listing and Financial Details
- Tax Lot 41
- Assessor Parcel Number 200-11-042
Community Details
Overview
- Association fees include ground maintenance
- City Property Mgnt. Association, Phone Number (602) 437-4777
- Built by Centex Homes
- Oasis Sunrise Subdivision
Recreation
- Golf Course Community
Map
Home Values in the Area
Average Home Value in this Area
Tax History
| Year | Tax Paid | Tax Assessment Tax Assessment Total Assessment is a certain percentage of the fair market value that is determined by local assessors to be the total taxable value of land and additions on the property. | Land | Improvement |
|---|---|---|---|---|
| 2025 | $1,282 | $20,238 | -- | -- |
| 2024 | $1,253 | $27,171 | -- | -- |
| 2023 | $1,277 | $20,180 | $0 | $0 |
| 2022 | $1,253 | $15,503 | $1,133 | $14,370 |
| 2021 | $1,343 | $14,207 | $0 | $0 |
| 2020 | $1,228 | $13,695 | $0 | $0 |
| 2019 | $1,222 | $13,011 | $0 | $0 |
| 2018 | $1,174 | $11,511 | $0 | $0 |
| 2017 | $1,068 | $11,520 | $0 | $0 |
| 2016 | $1,048 | $11,465 | $1,300 | $10,165 |
| 2014 | -- | $7,100 | $975 | $6,125 |
Property History
| Date | Event | Price | List to Sale | Price per Sq Ft |
|---|---|---|---|---|
| 10/20/2025 10/20/25 | For Sale | $269,000 | 0.0% | $153 / Sq Ft |
| 10/16/2025 10/16/25 | Off Market | $269,000 | -- | -- |
| 10/13/2025 10/13/25 | Price Changed | $269,000 | -1.8% | $153 / Sq Ft |
| 07/31/2025 07/31/25 | Price Changed | $274,000 | -0.3% | $156 / Sq Ft |
| 07/01/2025 07/01/25 | Price Changed | $274,900 | -1.1% | $157 / Sq Ft |
| 05/18/2025 05/18/25 | Price Changed | $277,900 | -0.7% | $158 / Sq Ft |
| 05/15/2025 05/15/25 | Price Changed | $279,900 | -1.8% | $159 / Sq Ft |
| 05/08/2025 05/08/25 | For Sale | $285,000 | -- | $162 / Sq Ft |
Purchase History
| Date | Type | Sale Price | Title Company |
|---|---|---|---|
| Trustee Deed | $85,850 | None Available | |
| Interfamily Deed Transfer | -- | Security Title Agency Inc |
Mortgage History
| Date | Status | Loan Amount | Loan Type |
|---|---|---|---|
| Previous Owner | $55,000 | Stand Alone Refi Refinance Of Original Loan |
Source: Arizona Regional Multiple Listing Service (ARMLS)
MLS Number: 6863711
APN: 200-11-042
- 5907 E Flowing Spring
- 5976 E Sunrise Cir
- 5989 E Sunrise Cir
- 5733 E Flowing Spring
- 23717 N Desert Agave St
- 5760 E Valley View Dr
- 23332 N Serenity Trail
- 6636 E Quiet Retreat
- 6022 E Sotol Dr
- 6712 E Haven Ave
- 6691 E Flynn Ave
- 6785 E Stacy St
- 23527 N Desert Dr
- 24013 N Mojave Ln Unit V
- 23706 N High Dunes Dr
- 24243 N Cargo Ave
- 23983 N High Dunes Dr
- 6433 E Heritage Rd
- 6872 E Pine Way
- 5937 E Helios Dr
- 5764 E Everhart Ln
- 6521 E Lush Vista View
- 6717 E Lush Vista View
- 6642 E Flynn Ave
- 6745 E Lush Vista View
- 6824 E Haven Ave
- 23804 N High Dunes Dr
- 6698 E Summerset Rd
- 6746 E Superstition Way
- 24484 N Shelton Way
- 6703 E San Tan Way
- 6942 E San Tan Way
- 5613 E Hera Rd
- 4394 N Hummingbird Dr
- 7369 W Cactus Wren Way
- 9345 E Greenhouse Rd
- 9536 Silo Cir
- 6395 W Oakmont Ct
- 6566 W Mockingbird Ct
- 8269 W Rushmore Way
