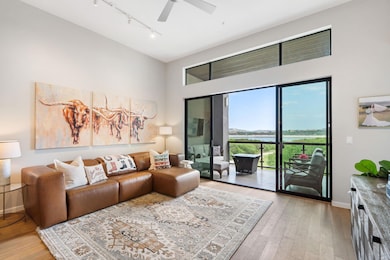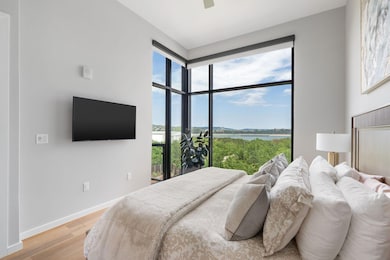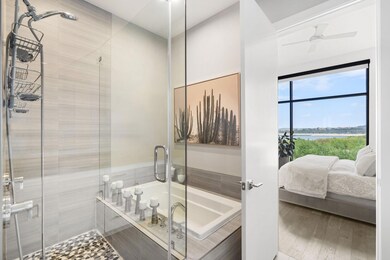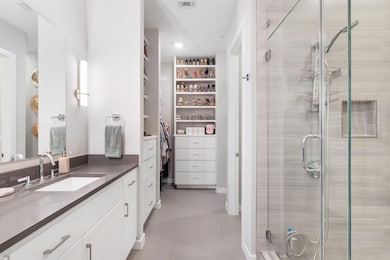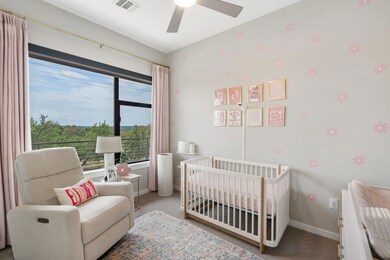5921 Hi Line Rd Unit 1303 Austin, TX 78734
Estimated payment $4,339/month
Highlights
- Marina View
- Boat Ramp
- Filtered Pool
- Hudson Bend Middle School Rated A-
- Building Security
- River Front
About This Home
Step into luxury lakeside living at the Waterfall on Lake Travis, where every day feels like a retreat. This 3-bedroom, 2-bath, 1,379 sq ft residence on the 3rd floor offers sweeping views of Lake Travis and the Texas Hill Country from nearly every room. Inside, enjoy floor-to-ceiling windows, hardwood flooring, high ceilings, and an op’s kitchen features quartz countertops, a spacious island, and stainless steel appliances, including a refrigerator. The spa-inspired primary suite offers dual vanities, a walk-in shower with dual shower heads, and custom closet built-ins for optimal organization. Step onto your private balcony to take in front-row views of sailboats, fireworks, and a serene 14-acre nature preserve.
Community amenities include a resort-style pool overlooking the lake, a fully fenced pet park, scenic trails, lakefront fire pits, storage for water toys, a treehouse, and reserved garage parking with elevator access. Located just steps from South Shore Marina and minutes from top dining, shopping, and recreation, this property offers a low tax rate, Lake Travis ISD zoning, and true lock-and-leave convenience. Whether you’re seeking a full-time residence, getaway, or investment property, this home delivers unmatched views, modern comfort, and an exceptional lakeside lifestyle.
Listing Agent
Beycome Brokerage Realty LLC Brokerage Phone: (804) 656-5007 License #0779766 Listed on: 09/03/2025
Property Details
Home Type
- Condominium
Est. Annual Taxes
- $6,314
Year Built
- Built in 2015
Lot Details
- River Front
- Property fronts a private road
- West Facing Home
- Dog Run
- Private Entrance
- Security Fence
- Gated Home
- Wrought Iron Fence
- Perimeter Fence
- Landscaped
- Native Plants
- Open Lot
- Gentle Sloping Lot
- Sprinkler System
- Many Trees
- Private Yard
- Garden
- Back and Front Yard
HOA Fees
- $789 Monthly HOA Fees
Parking
- 1 Car Direct Access Garage
- Detached Carport Space
- Common or Shared Parking
- Side Facing Garage
- Garage Door Opener
- Driveway
- Electric Gate
- Secured Garage or Parking
- Guest Parking
- Additional Parking
- Parking Lot
- Reserved Parking
- Assigned Parking
- Community Parking Structure
Property Views
- Marina
- Lake
- Woods
- Hills
- Pool
Home Design
- Slab Foundation
- Metal Roof
- Concrete Siding
- Masonry Siding
- Cement Siding
- Block Exterior
- Stucco
Interior Spaces
- 1,379 Sq Ft Home
- 1-Story Property
- Open Floorplan
- Built-In Features
- High Ceiling
- Ceiling Fan
- Recessed Lighting
- Track Lighting
- Double Pane Windows
- Awning
- Tinted Windows
- Window Treatments
- Entrance Foyer
- Living Room
- Dining Room
- Laundry Room
Kitchen
- Breakfast Bar
- Built-In Self-Cleaning Convection Oven
- Built-In Electric Oven
- Built-In Range
- Microwave
- Dishwasher
- Stainless Steel Appliances
- Kitchen Island
- Quartz Countertops
- Disposal
Flooring
- Wood
- Tile
Bedrooms and Bathrooms
- 3 Main Level Bedrooms
- Walk-In Closet
- 2 Full Bathrooms
- Double Vanity
- Bidet
- Soaking Tub
Home Security
- Security Lights
- Smart Home
- Smart Thermostat
Accessible Home Design
- Accessible Elevator Installed
- No Interior Steps
Pool
- Filtered Pool
- In Ground Pool
- Outdoor Pool
- Pool Tile
Outdoor Features
- Boat Ramp
- Balcony
- Covered Patio or Porch
- Exterior Lighting
- Gazebo
- Shed
- Outdoor Grill
- Playground
- Rain Gutters
Schools
- Lake Travis Elementary School
- Hudson Bend Middle School
- Lake Travis High School
Utilities
- Humidity Control
- Central Air
- Heating Available
- Vented Exhaust Fan
- Underground Utilities
- Municipal Utilities District Water
- Electric Water Heater
- Aerobic Septic System
- High Speed Internet
- Phone Available
- Cable TV Available
Listing and Financial Details
- Assessor Parcel Number 01666303090000
- Tax Block 1
Community Details
Overview
- Association fees include common area maintenance, insurance, landscaping, ground maintenance, parking, pest control, security, sewer, trash, water
- Rowcal Association
- Waterfall On Lake Travis Condo Subdivision
- Lock-and-Leave Community
Amenities
- Community Barbecue Grill
- Picnic Area
- Community Mailbox
- Bike Room
Recreation
- Community Playground
- Community Pool
- Dog Park
Security
- Building Security
- Fire and Smoke Detector
- Fire Sprinkler System
- Firewall
Map
Home Values in the Area
Average Home Value in this Area
Tax History
| Year | Tax Paid | Tax Assessment Tax Assessment Total Assessment is a certain percentage of the fair market value that is determined by local assessors to be the total taxable value of land and additions on the property. | Land | Improvement |
|---|---|---|---|---|
| 2025 | $6,314 | $532,086 | $270,161 | $261,925 |
| 2023 | $6,314 | $526,667 | $0 | $0 |
| 2022 | $8,215 | $478,788 | $0 | $0 |
| 2021 | $7,832 | $435,262 | $81,048 | $354,214 |
| 2020 | $6,999 | $366,008 | $64,838 | $301,170 |
| 2019 | $7,335 | $372,894 | $81,048 | $291,846 |
| 2018 | $8,312 | $418,982 | $81,048 | $337,934 |
| 2017 | $3,276 | $163,645 | $81,048 | $82,597 |
| 2016 | $2,023 | $101,074 | $81,048 | $20,026 |
Property History
| Date | Event | Price | List to Sale | Price per Sq Ft |
|---|---|---|---|---|
| 10/23/2025 10/23/25 | Price Changed | $575,000 | -3.4% | $417 / Sq Ft |
| 10/07/2025 10/07/25 | Price Changed | $595,000 | -0.8% | $431 / Sq Ft |
| 09/03/2025 09/03/25 | For Sale | $599,999 | -- | $435 / Sq Ft |
Purchase History
| Date | Type | Sale Price | Title Company |
|---|---|---|---|
| Vendors Lien | -- | Chicago Title |
Mortgage History
| Date | Status | Loan Amount | Loan Type |
|---|---|---|---|
| Open | $404,800 | New Conventional |
Source: Unlock MLS (Austin Board of REALTORS®)
MLS Number: 7964937
APN: 863320
- 5921 Hiline Rd Unit 2404
- 5921 Hiline Rd Unit 1501
- 5921 Hiline Rd Unit 2402
- 5921 Hiline Rd Unit 2403
- 6009 Laguna Cliff Ln
- LOT B W Beach Rd
- LOT A W Beach Rd
- 16664 Forest Way
- 5409 Laguna Cliff Ln
- 5904 Hudson Bend Rd
- 17226 Rocky Ridge Rd
- 5604 Hudson Bend Rd
- 16301 Forest Way
- 17607 Breakwater Dr
- 5731 Pool Canyon Cove
- 6111 Hudson Bend Rd
- 6712 Lantern View Dr Unit 303
- 6704 Lantern View Dr Unit 102
- 6704 Lantern View Dr Unit 202
- 6308 Hudson Bend Rd
- 5921 Hiline Rd Unit 2404
- 16808 Forest Way
- 17357 W Beach Rd
- 6308 Hudson Bend Rd
- 16908 S Ridge Ln
- 16100 Lake Travis Dr
- 4827 Eck Ln
- 4612 Destination Way
- 17704 Regatta View Dr
- 5803 Rittenhouse Shore Dr
- 4905 Destination Way
- 17808 Maritime Point Unit 202
- 15911 Booth Cir
- 15508 Checotah Dr
- 17800 Edgewood Way Unit 202
- 4307 Eck Ln Unit 201
- 4307 Eck Ln Unit 205
- 15203 Rainbow One St
- 7705 Debbie Dr Unit B
- 7705 Debbie Dr Unit D

