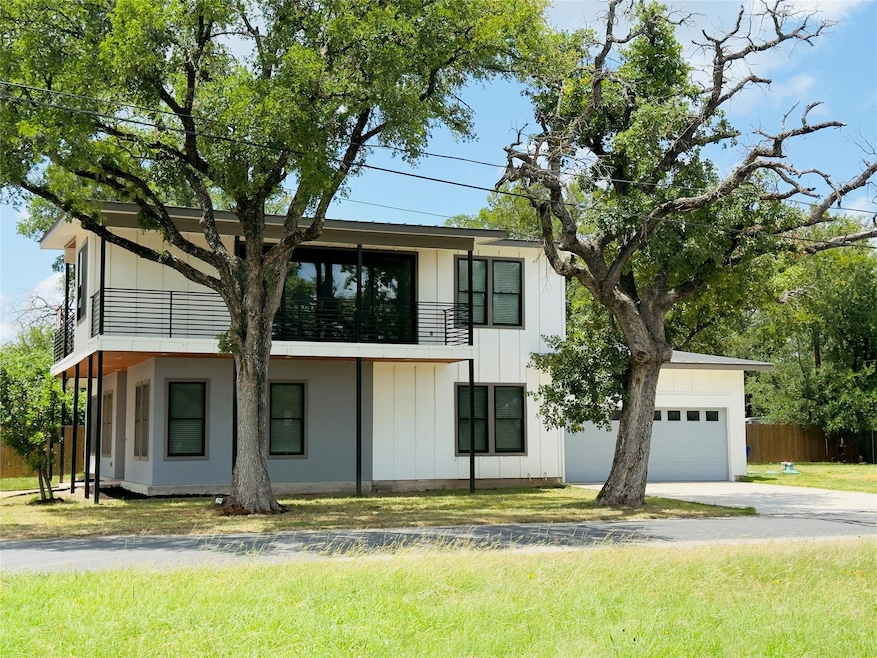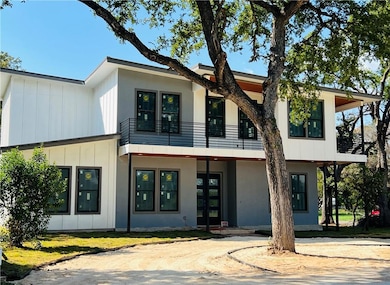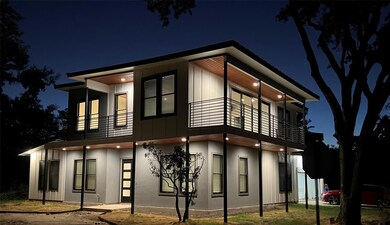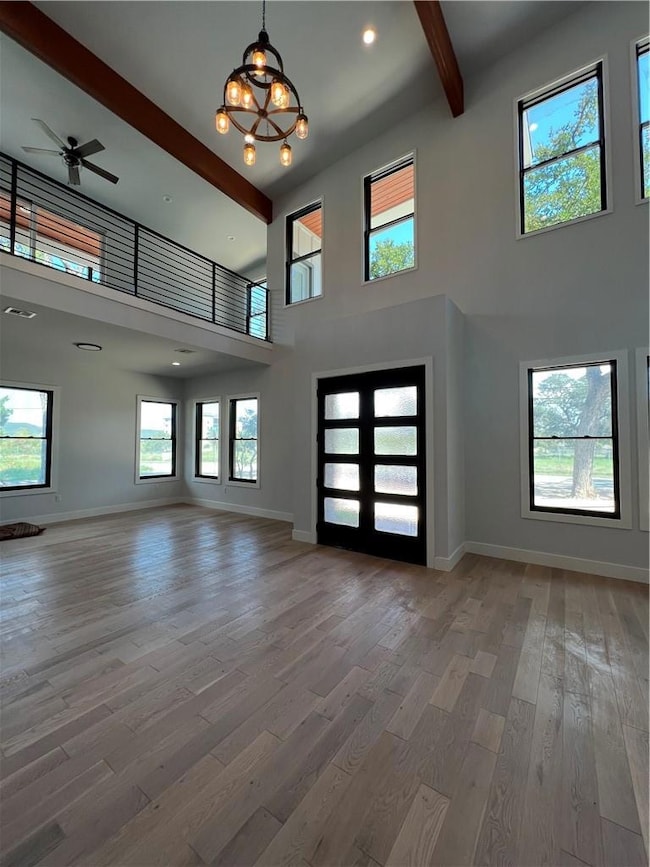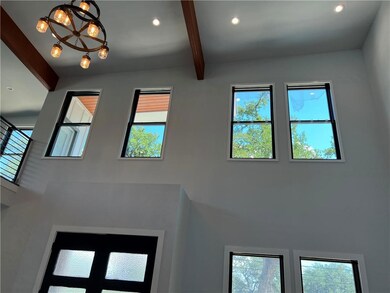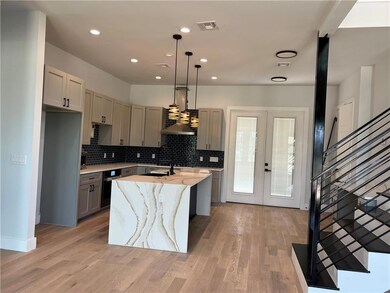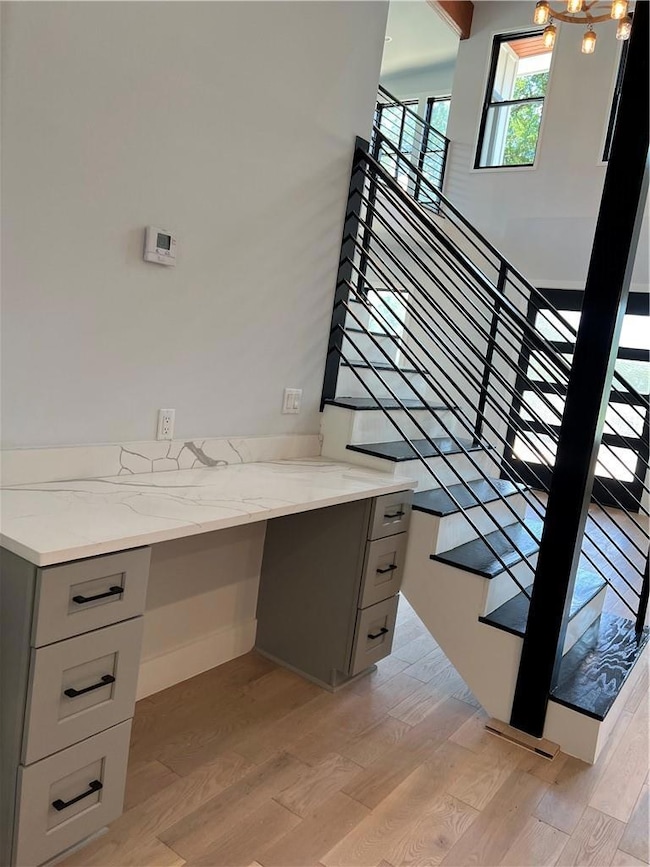6308 Hudson Bend Rd Austin, TX 78734
Highlights
- Lake View
- Open Floorplan
- Mature Trees
- Hudson Bend Middle School Rated A-
- Green Roof
- Community Lake
About This Home
Stunning custom modern home with contemporary architecture that includes two balconies with #LakeTravis view. Walking distance to Lake Travis, boat slip. The exterior boasts beautiful earth tones with side loaded garage and front semi-circle driveway on East facing, corner lot. Unlimited custom upgrades from flooring to hardware throughout. This home offers 3 bedrooms, dedicated office, living room, formal two story dining room, upstairs loft, game room and 2.5 bath. Second level features include good size loft with Lake Travis views with access of two balconies. Game Room, huge loft and secondary bedroom. The backyard is featuring a covered patio, tall oak tree and space for future pool, including space to park boat/RV to build shed. Prime location with Lake Travis views and many high upgrades.
Listing Agent
Dash Realty Brokerage Phone: (512) 222-3406 License #0647570 Listed on: 07/15/2025

Home Details
Home Type
- Single Family
Est. Annual Taxes
- $12,088
Year Built
- Built in 2022
Lot Details
- 9,522 Sq Ft Lot
- East Facing Home
- Corner Lot
- Sprinkler System
- Mature Trees
- Wooded Lot
- Few Trees
- Back Yard Fenced
Parking
- 2 Car Attached Garage
- Side Facing Garage
- Single Garage Door
- Garage Door Opener
- Circular Driveway
- Additional Parking
Home Design
- Slab Foundation
- Frame Construction
- Spray Foam Insulation
- Metal Roof
- Concrete Siding
- Masonry Siding
- Stone Siding
- Stucco
Interior Spaces
- 2,500 Sq Ft Home
- 2-Story Property
- Open Floorplan
- Beamed Ceilings
- High Ceiling
- Ceiling Fan
- Recessed Lighting
- Chandelier
- Window Screens
- Lake Views
- Fire and Smoke Detector
Kitchen
- Electric Cooktop
- Dishwasher
- Stainless Steel Appliances
- Kitchen Island
- Granite Countertops
- Disposal
Flooring
- Wood
- Carpet
- Tile
Bedrooms and Bathrooms
- 3 Bedrooms | 1 Primary Bedroom on Main
- Walk-In Closet
- Double Vanity
Eco-Friendly Details
- Green Roof
- Energy-Efficient Construction
- Energy-Efficient HVAC
- Energy-Efficient Lighting
- Energy-Efficient Insulation
- Energy-Efficient Thermostat
Outdoor Features
- Balcony
- Deck
- Wrap Around Porch
- Patio
- Terrace
- Exterior Lighting
Schools
- Lake Travis Elementary School
- Hudson Bend Middle School
- Lake Travis High School
Utilities
- Central Heating and Cooling System
- Vented Exhaust Fan
- ENERGY STAR Qualified Water Heater
- Septic Tank
- High Speed Internet
Listing and Financial Details
- Security Deposit $3,999
- Tenant pays for all utilities
- The owner pays for taxes
- 12 Month Lease Term
- $60 Application Fee
- Assessor Parcel Number 01645807090000
- Tax Block 7
Community Details
Overview
- No Home Owners Association
- Built by custom
- Hudson Bend Colony 01 Subdivision
- Community Lake
Pet Policy
- Pet Deposit $400
- Dogs and Cats Allowed
- Medium pets allowed
Map
Source: Unlock MLS (Austin Board of REALTORS®)
MLS Number: 1674047
APN: 165321
- 6111 Hudson Bend Rd
- 16200 E Lake Shore Dr Unit C
- 6005 Hudson Bend Rd
- 5711 Pool Canyon Cove
- 5904 Hudson Bend Rd
- 16664 Forest Way
- 16001 Pool Canyon Rd
- 5908 Lakeside Trail
- 16043 Pool Canyon Rd
- 5604 Hudson Bend Rd
- 5709 Laguna Cliff Ln
- 5519 Hiline Rd
- 5799 Rittenhouse Shore Dr
- 5301 Laguna Cliff Ln
- 5600 Lakeview Dr
- 16904 Upper Woods Cove
- 5608 Arroyo Rd
- 5921 Hiline Rd Unit 2404
- 5921 Hiline Rd Unit 2403
- 5921 Hiline Rd Unit 2402
- 16100 Lake Travis Dr
- 16310 Forest Way Unit 1
- 15410 Enid Dr
- 15508 Checotah Dr
- 5001 Serrano Trail
- 15203 Rainbow One St
- 4710 Eck Ln
- 14804 Arrowhead Dr Unit 1
- 4307 Eck Ln Unit 201
- 4307 Eck Ln Unit 208
- 6917 Trimaran Cove
- 225 John Webster St
- 5019 Mcintyre Cir
- 17311 Whippoorwill Trail
- 4000 Ranch Road 620 N Unit 8
- 11203 Ranch Rd 2222 Unit 205
- 11203 Ranch Rd 2222
- 11203 Ranch Rd 2222 Unit 2404
- 15303 Texas St
- 15303 Texas St Unit 2
