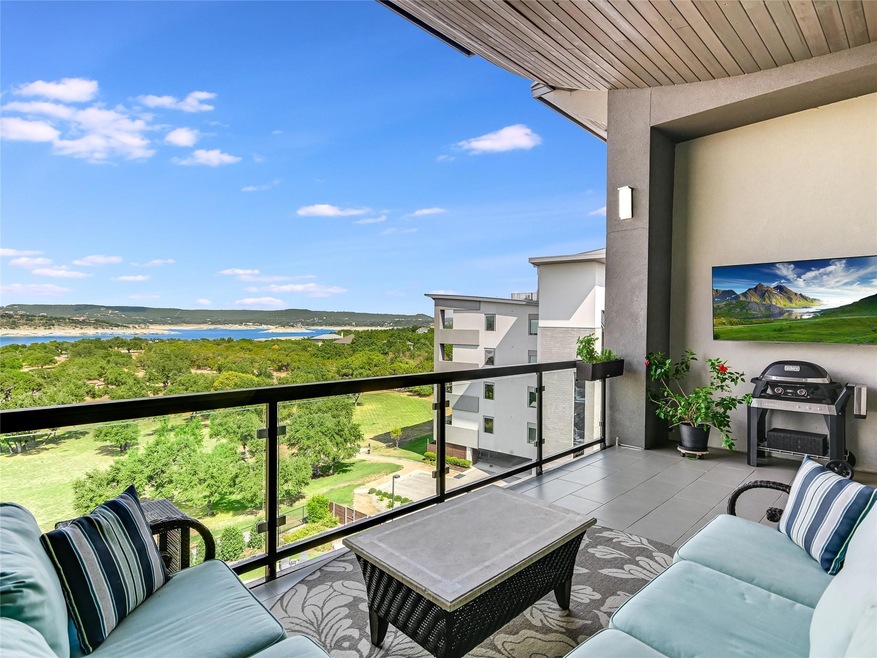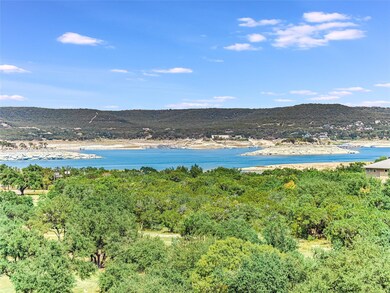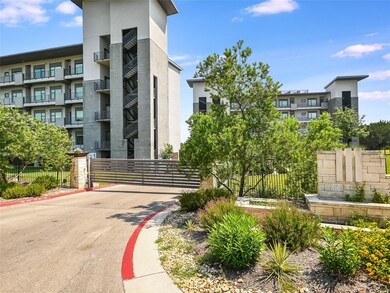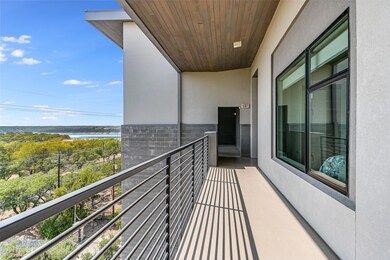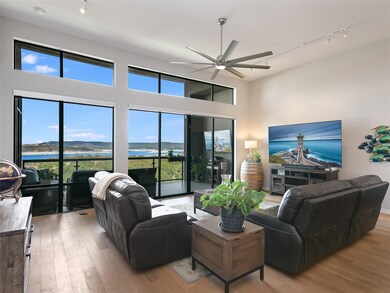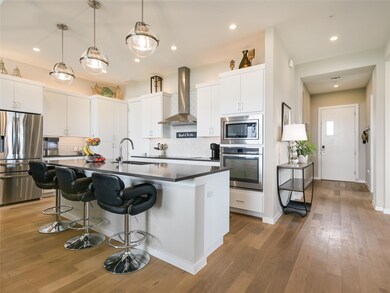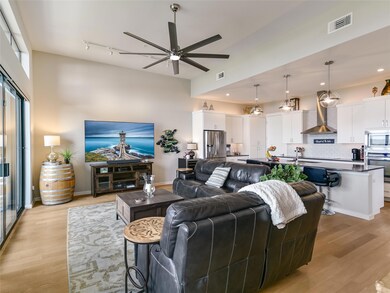5921 Hiline Rd Unit 1501 Austin, TX 78734
Estimated payment $5,718/month
Highlights
- Lake Front
- Marina View
- Fishing
- Hudson Bend Middle School Rated A-
- Pool House
- Gourmet Kitchen
About This Home
Stunning PENTHOUSE END UNIT w/beautiful lake views from every window at the Waterfall Condos on Lake Travis...just a few steps away from your boat slip! South Shore has marina slips available! Designed by Cornerstone Architects, this Grand Falls model home floor plan features 1,605 interior square feet, 3 spacious bedrooms, 2 full baths, generous dining area w/buffet niche, entertaining gourmet kitchen that flows seamlessly to an open living space leading outside to an expansive covered balcony where you can dine alfresco style & soak in gorgeous Lake Travis views. Impressive upgrades & luxury finishes throughout include: remodeled California Closets in owner’s suite & guest bedrooms, floor-to-ceiling windows, auto-powered roller shade window treatments, custom installed glass shower wall & sliding barn door, custom installed cabinetry, smart doorbell/lock, thermostat, smoke detectors (NEST), Lutron Caseta smart switches, upgraded Bosch induction cooktop, upgraded island pendant lights & ceiling fans, stainless appliances, kitchen cabinet lighting, rollout pantry shelves, quartz counters, tall ceilings, 8-ft doors, wood floors throughout, electrical/cable outlets prepped for wall mount TVs, washer/dryer included, 2 reserved side-by-side garage parking spaces with EV charging station & a storage unit. Units in this complex do not automatically come with a storage unit & 2 covered garage parking spaces! Entertain w/a fully equipped modern gourmet kitchen, large center island, & huge living area w/sliding glass doors to an expansive covered balcony to soak in the Lake Travis panorama. The Waterfall is the ideal lake retreat, lock & leave gated community, offering a 14-acre waterfront park that includes well-manicured grounds, fully fenced community pool & pool bath, building elevators, groomed walking trail, golf cart parking, dog park, water toy storage, fire pits, affiliated South Shore marina, LOW property tax rate, zoned to highly acclaimed LTISD & more!
Listing Agent
Compass RE Texas, LLC Brokerage Phone: 512-762-0585 License #0522126 Listed on: 02/20/2024

Property Details
Home Type
- Condominium
Est. Annual Taxes
- $11,893
Year Built
- Built in 2015
Lot Details
- Lake Front
- Southwest Facing Home
- Security Fence
- Gated Home
- Wrought Iron Fence
- Sprinkler System
- Wooded Lot
- Dense Growth Of Small Trees
HOA Fees
- $861 Monthly HOA Fees
Parking
- 2 Car Garage
- Carport
- Parking Storage or Cabinetry
- Common or Shared Parking
- Lighted Parking
- Side by Side Parking
- Electric Gate
- Secured Garage or Parking
- Guest Parking
- Additional Parking
- Outside Parking
- Reserved Parking
- Assigned Parking
- Community Parking Structure
Property Views
- Marina
- Lake
- Panoramic
- Woods
- Park or Greenbelt
- Pool
Home Design
- Slab Foundation
- Membrane Roofing
- Concrete Roof
- Concrete Siding
- Masonry Siding
- Cement Siding
- Block Exterior
- Stucco
Interior Spaces
- 1,605 Sq Ft Home
- 1-Story Property
- Open Floorplan
- Built-In Features
- High Ceiling
- Ceiling Fan
- Recessed Lighting
- Track Lighting
- Double Pane Windows
- Window Treatments
- Entrance Foyer
- Dining Area
- Storage Room
Kitchen
- Gourmet Kitchen
- Open to Family Room
- Breakfast Bar
- Built-In Electric Oven
- Self-Cleaning Oven
- Induction Cooktop
- Range Hood
- Microwave
- Plumbed For Ice Maker
- Dishwasher
- Stainless Steel Appliances
- Kitchen Island
- Quartz Countertops
- Disposal
Flooring
- Wood
- Carpet
- Tile
Bedrooms and Bathrooms
- 3 Main Level Bedrooms
- Walk-In Closet
- 2 Full Bathrooms
- Double Vanity
- Separate Shower
Laundry
- Dryer
- Washer
Home Security
- Closed Circuit Camera
- Smart Thermostat
Accessible Home Design
- No Interior Steps
Outdoor Features
- Pool House
- Lake Privileges
- Balcony
- Covered Patio or Porch
- Exterior Lighting
- Pergola
- Outdoor Storage
Schools
- Lakeway Elementary School
- Hudson Bend Middle School
- Lake Travis High School
Utilities
- Central Heating and Cooling System
- Vented Exhaust Fan
- Underground Utilities
- Municipal Utilities District Water
- Electric Water Heater
- High Speed Internet
- Phone Available
- Cable TV Available
Listing and Financial Details
- Assessor Parcel Number 01666303170000
- Tax Block 1
Community Details
Overview
- Association fees include common area maintenance, insurance, landscaping, parking, sewer, trash
- Waterfall Condominiums Association
- Waterfall On Lake Travis Condo Subdivision
- Lock-and-Leave Community
- Electric Vehicle Charging Station
- Community Lake
Amenities
- Community Barbecue Grill
- Picnic Area
- Common Area
- Community Mailbox
- Bike Room
- Community Storage Space
Recreation
- Community Pool
- Fishing
- Park
- Dog Park
- Trails
Security
- Controlled Access
- Gated Community
- Fire and Smoke Detector
- Fire Sprinkler System
Map
Home Values in the Area
Average Home Value in this Area
Tax History
| Year | Tax Paid | Tax Assessment Tax Assessment Total Assessment is a certain percentage of the fair market value that is determined by local assessors to be the total taxable value of land and additions on the property. | Land | Improvement |
|---|---|---|---|---|
| 2025 | $11,893 | $614,169 | $352,788 | $261,381 |
| 2023 | $6,871 | $627,229 | $0 | $0 |
| 2022 | $9,783 | $570,208 | $0 | $0 |
| 2021 | $9,327 | $518,371 | $105,836 | $412,535 |
| 2020 | $9,606 | $502,294 | $105,836 | $396,458 |
| 2018 | $9,965 | $502,294 | $105,836 | $396,458 |
| 2017 | $4,048 | $202,193 | $105,836 | $96,357 |
| 2016 | $2,586 | $129,198 | $105,836 | $23,362 |
Property History
| Date | Event | Price | List to Sale | Price per Sq Ft |
|---|---|---|---|---|
| 09/03/2024 09/03/24 | Price Changed | $735,000 | -0.5% | $458 / Sq Ft |
| 07/15/2024 07/15/24 | Price Changed | $739,000 | -1.3% | $460 / Sq Ft |
| 05/31/2024 05/31/24 | Price Changed | $749,000 | -2.6% | $467 / Sq Ft |
| 04/15/2024 04/15/24 | Price Changed | $769,000 | -0.8% | $479 / Sq Ft |
| 03/17/2024 03/17/24 | Price Changed | $775,000 | -2.5% | $483 / Sq Ft |
| 02/20/2024 02/20/24 | For Sale | $795,000 | -- | $495 / Sq Ft |
Purchase History
| Date | Type | Sale Price | Title Company |
|---|---|---|---|
| Special Warranty Deed | -- | -- | |
| Vendors Lien | -- | Chicago Title |
Mortgage History
| Date | Status | Loan Amount | Loan Type |
|---|---|---|---|
| Previous Owner | $405,000 | New Conventional |
Source: Unlock MLS (Austin Board of REALTORS®)
MLS Number: 8276910
APN: 863328
- 5921 Hi Line Rd Unit 1303
- 5921 Hiline Rd Unit 2404
- 5921 Hiline Rd Unit 2402
- 5921 Hiline Rd Unit 2403
- 6009 Laguna Cliff Ln
- LOT B W Beach Rd
- LOT A W Beach Rd
- 16664 Forest Way
- 5409 Laguna Cliff Ln
- 5904 Hudson Bend Rd
- 17226 Rocky Ridge Rd
- 5604 Hudson Bend Rd
- 16301 Forest Way
- 17607 Breakwater Dr
- 5731 Pool Canyon Cove
- 6111 Hudson Bend Rd
- 6712 Lantern View Dr Unit 303
- 6704 Lantern View Dr Unit 102
- 6704 Lantern View Dr Unit 202
- 6308 Hudson Bend Rd
- 5921 Hiline Rd Unit 2404
- 16808 Forest Way
- 17357 W Beach Rd
- 6308 Hudson Bend Rd
- 16908 S Ridge Ln
- 16100 Lake Travis Dr
- 4827 Eck Ln
- 4612 Destination Way
- 17704 Regatta View Dr
- 5803 Rittenhouse Shore Dr
- 4905 Destination Way
- 17808 Maritime Point Unit 202
- 15911 Booth Cir
- 15508 Checotah Dr
- 17800 Edgewood Way Unit 202
- 4307 Eck Ln Unit 201
- 4307 Eck Ln Unit 205
- 15203 Rainbow One St
- 7705 Debbie Dr Unit B
- 7705 Debbie Dr Unit D
