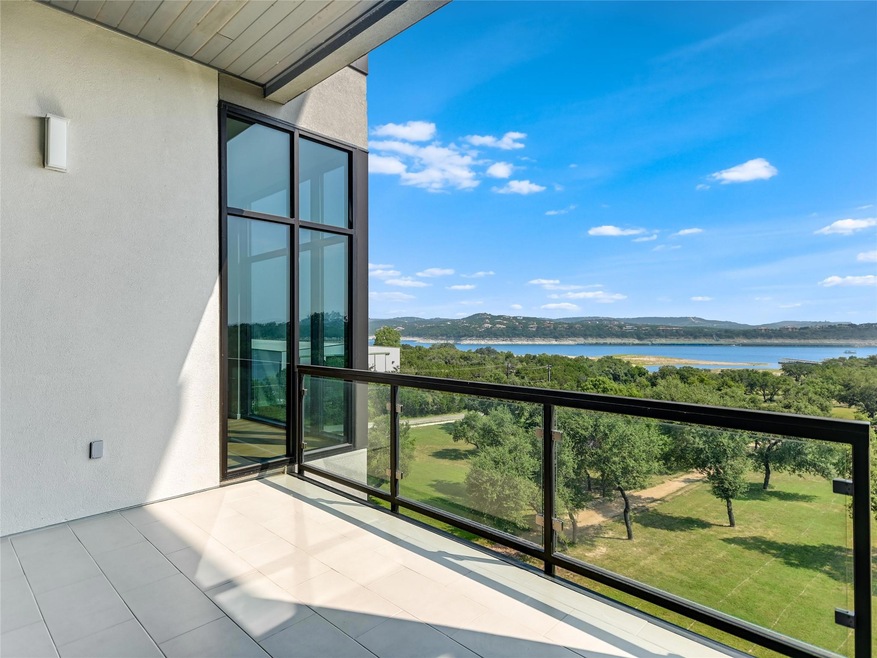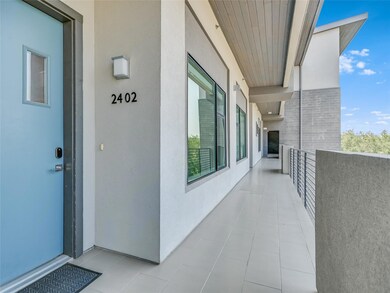5921 Hiline Rd Unit 2402 Austin, TX 78734
Estimated payment $4,858/month
Highlights
- Lake Front
- Marina View
- Gated Community
- Hudson Bend Middle School Rated A-
- Gourmet Kitchen
- Open Floorplan
About This Home
Rare opportunity to own one of the best views at the Waterfall on Lake Travis Condos! Designed by Cornerstone Architects, this popular 3 bedroom Angel Falls residence on the 4th floor at the Waterfall Condos on Lake Travis is available now! Located just steps from the south shore of Lake Travis, this modern, efficient, lock and leave condo features floor-to-ceiling windows, wood floors in main area and primary bedroom, high ceilings, ceiling fans, luxury finishes throughout, gourmet kitchen with island, quartz counters, and stainless appliances. Sliding glass doors open to a large balcony overlooking a 14 acre park with walking trails, Lake Travis, marinas, and the hill country. Enjoy secure, gated access into the community and pool, as well as a short walk to South Shore Marina. Other amenities include a fully fenced pet park, storage for water toys, treehouse, fire pits overlooking the lake, well-manicured common grounds, pool bathroom, elevator access to your floor and close to your unit! You and your guests will enjoy spectacular views of holiday fireworks from your private balcony. The fortunate new homeowner at Waterfall will benefit from a low tax rate, highly acclaimed Lake Travis ISD schools, lock and leave living, convenient marina and south shore lake access, and beautiful views!
Listing Agent
Compass RE Texas, LLC Brokerage Phone: 512-762-0585 License #0522126 Listed on: 06/27/2024

Property Details
Home Type
- Condominium
Est. Annual Taxes
- $8,056
Year Built
- Built in 2017
Lot Details
- Lake Front
- Southwest Facing Home
- Security Fence
- Wrought Iron Fence
- Landscaped
- Level Lot
- Sprinkler System
- Wooded Lot
- Many Trees
HOA Fees
- $742 Monthly HOA Fees
Parking
- 1 Car Garage
- Detached Carport Space
- Lighted Parking
- Driveway
- Guest Parking
- Outside Parking
- Reserved Parking
- Assigned Parking
- Community Parking Structure
Property Views
- Marina
- Lake
- Panoramic
- Woods
- Hills
- Park or Greenbelt
Home Design
- Slab Foundation
- Metal Roof
- Concrete Siding
- Masonry Siding
- Block Exterior
- Stucco
Interior Spaces
- 1,379 Sq Ft Home
- 1-Story Property
- Open Floorplan
- Built-In Features
- High Ceiling
- Ceiling Fan
- Recessed Lighting
- Double Pane Windows
- Window Treatments
- Window Screens
- Entrance Foyer
- Dining Room
- Storage Room
- Closed Circuit Camera
Kitchen
- Gourmet Kitchen
- Open to Family Room
- Built-In Electric Oven
- Electric Cooktop
- Microwave
- Plumbed For Ice Maker
- Dishwasher
- Stainless Steel Appliances
- Kitchen Island
- Quartz Countertops
- Disposal
Flooring
- Wood
- Carpet
- Tile
Bedrooms and Bathrooms
- 3 Main Level Bedrooms
- Walk-In Closet
- 2 Full Bathrooms
- Double Vanity
- Soaking Tub
- Separate Shower
Accessible Home Design
- No Interior Steps
Outdoor Features
- Lake Privileges
- Balcony
- Covered Patio or Porch
- Exterior Lighting
- Pergola
- Outdoor Storage
Schools
- Lake Travis Elementary School
- Hudson Bend Middle School
- Lake Travis High School
Utilities
- Central Heating and Cooling System
- Vented Exhaust Fan
- Underground Utilities
- Electric Water Heater
- High Speed Internet
Listing and Financial Details
- Assessor Parcel Number 01666303310000
- Tax Block 2
Community Details
Overview
- Association fees include common area maintenance, insurance, landscaping, parking, trash
- Waterfall Condominiums Association
- Waterfall On Lake Travis Condo Subdivision
- Lock-and-Leave Community
- Community Lake
Amenities
- Community Barbecue Grill
- Picnic Area
- Common Area
- Community Mailbox
- Bike Room
Recreation
- Community Pool
- Park
- Dog Park
- Trails
Security
- Controlled Access
- Gated Community
- Fire and Smoke Detector
- Fire Sprinkler System
Map
Home Values in the Area
Average Home Value in this Area
Tax History
| Year | Tax Paid | Tax Assessment Tax Assessment Total Assessment is a certain percentage of the fair market value that is determined by local assessors to be the total taxable value of land and additions on the property. | Land | Improvement |
|---|---|---|---|---|
| 2025 | $8,056 | $583,886 | $287,046 | $296,840 |
| 2023 | $8,056 | $687,402 | $86,114 | $601,288 |
| 2022 | $12,700 | $740,203 | $86,114 | $654,089 |
| 2021 | $6,353 | $353,079 | $86,114 | $266,965 |
| 2020 | $7,077 | $370,061 | $68,891 | $301,170 |
| 2018 | $8,402 | $423,490 | $86,114 | $337,376 |
| 2017 | $2,826 | $141,178 | $86,114 | $55,064 |
| 2016 | $2,125 | $106,140 | $86,114 | $20,026 |
Property History
| Date | Event | Price | List to Sale | Price per Sq Ft |
|---|---|---|---|---|
| 04/21/2025 04/21/25 | Price Changed | $655,000 | 0.0% | $475 / Sq Ft |
| 04/21/2025 04/21/25 | For Sale | $655,000 | -6.3% | $475 / Sq Ft |
| 04/17/2025 04/17/25 | Off Market | -- | -- | -- |
| 12/26/2024 12/26/24 | Price Changed | $699,000 | -2.1% | $507 / Sq Ft |
| 08/27/2024 08/27/24 | For Sale | $714,000 | 0.0% | $518 / Sq Ft |
| 08/04/2024 08/04/24 | Off Market | -- | -- | -- |
| 06/27/2024 06/27/24 | For Sale | $714,000 | -- | $518 / Sq Ft |
Source: Unlock MLS (Austin Board of REALTORS®)
MLS Number: 4670667
APN: 863342
- 5921 Hi Line Rd Unit 1303
- 5921 Hiline Rd Unit 2404
- 5921 Hiline Rd Unit 1501
- 5921 Hiline Rd Unit 2403
- 6009 Laguna Cliff Ln
- LOT B W Beach Rd
- LOT A W Beach Rd
- 16664 Forest Way
- 5409 Laguna Cliff Ln
- 5904 Hudson Bend Rd
- 17226 Rocky Ridge Rd
- 5604 Hudson Bend Rd
- 16301 Forest Way
- 17607 Breakwater Dr
- 5731 Pool Canyon Cove
- 6111 Hudson Bend Rd
- 6712 Lantern View Dr Unit 303
- 6704 Lantern View Dr Unit 102
- 6704 Lantern View Dr Unit 202
- 6308 Hudson Bend Rd
- 5921 Hiline Rd Unit 2404
- 16808 Forest Way
- 17357 W Beach Rd
- 6308 Hudson Bend Rd
- 16908 S Ridge Ln
- 16100 Lake Travis Dr
- 4827 Eck Ln
- 4612 Destination Way
- 17704 Regatta View Dr
- 5803 Rittenhouse Shore Dr
- 4905 Destination Way
- 17808 Maritime Point Unit 202
- 15911 Booth Cir
- 15508 Checotah Dr
- 17800 Edgewood Way Unit 202
- 4307 Eck Ln Unit 201
- 4307 Eck Ln Unit 205
- 15203 Rainbow One St
- 7705 Debbie Dr Unit B
- 7705 Debbie Dr Unit D






