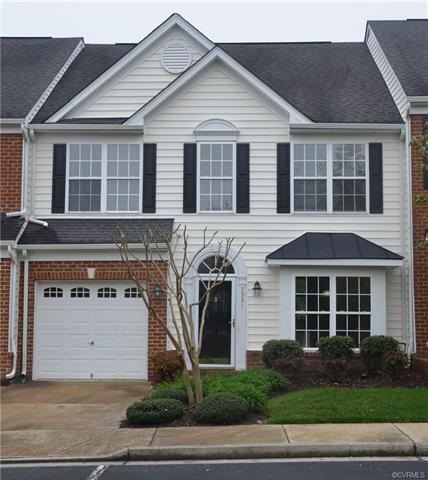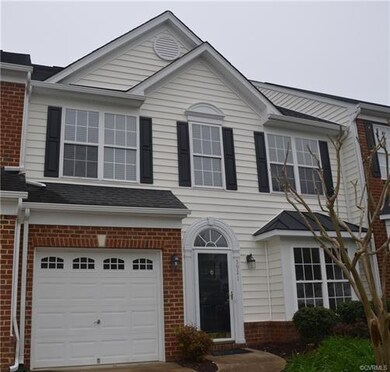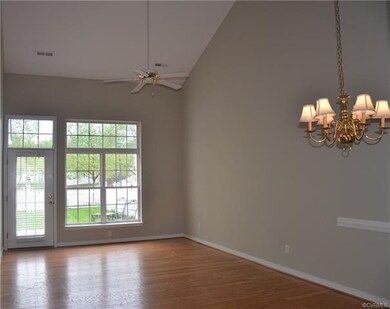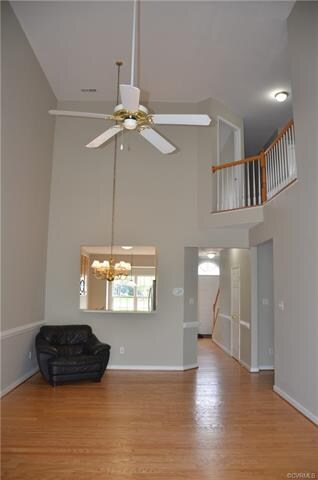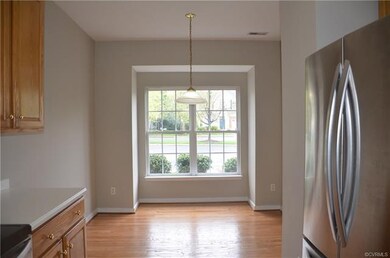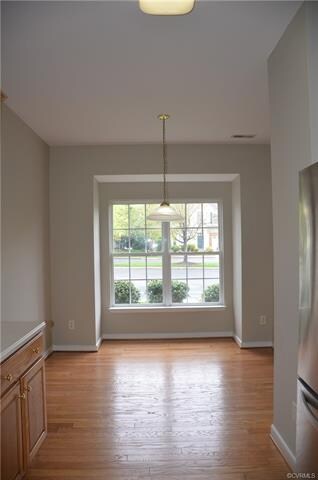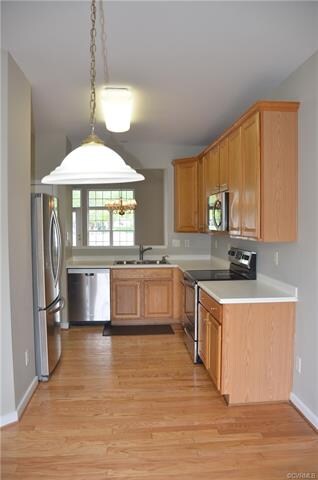
5921 Park Creste Dr Unit 5921 Glen Allen, VA 23059
Twin Hickory NeighborhoodHighlights
- Rowhouse Architecture
- Main Floor Primary Bedroom
- Granite Countertops
- Twin Hickory Elementary School Rated A-
- High Ceiling
- Breakfast Area or Nook
About This Home
As of May 2018You are going to LOVE this North-East facing 3 bedroom townhouse in the much sought-after Townes at Shady Grove community. This home has a fresh NEW PAINT, NEW KITCHEN APPLIANCES and NEW CARPET thoughout the house. It has a 1st floor master suite w/2 ft. extension, tray ceiling, full bath w/large shower stall, Ceramic tile flooring and a large walk-in closet in addition to a linen closet. Kitchen has Corian countertops, smooth top range, Oak cabinets and Breakfast nook. The 2nd level has a loft suitable for an office or exercise area. All bedrooms have ceiling fans and walk-in closets. This home has an additional unfinished room. It also has an attic for additional storage. Attached garage w/opener, fenced backyard w/patio, retractable awning and garden area. There is plenty of parking in this community. Close to shopping, interstate, YMCA, and top rated schools. READY TO OCCUPY.
Last Agent to Sell the Property
United Real Estate Richmond License #0225224164 Listed on: 04/23/2018

Townhouse Details
Home Type
- Townhome
Est. Annual Taxes
- $2,237
Year Built
- Built in 2001
Lot Details
- 2,871 Sq Ft Lot
- Property is Fully Fenced
HOA Fees
- $147 Monthly HOA Fees
Parking
- 1 Car Attached Garage
- Driveway
Home Design
- Rowhouse Architecture
- Frame Construction
- Shingle Roof
- Vinyl Siding
Interior Spaces
- 1,733 Sq Ft Home
- 2-Story Property
- Wired For Data
- Tray Ceiling
- High Ceiling
- Ceiling Fan
- Awning
- Dining Area
- Washer and Dryer Hookup
Kitchen
- Breakfast Area or Nook
- Eat-In Kitchen
- Oven
- Electric Cooktop
- Stove
- Microwave
- Dishwasher
- Granite Countertops
- Disposal
Bedrooms and Bathrooms
- 3 Bedrooms
- Primary Bedroom on Main
- Walk-In Closet
Schools
- Twin Hickory Elementary School
- Holman Middle School
- Deep Run High School
Utilities
- Forced Air Heating and Cooling System
- Heating System Uses Natural Gas
- Vented Exhaust Fan
- Gas Water Heater
- High Speed Internet
- Cable TV Available
Community Details
- Townes At Shady Grove Subdivision
Listing and Financial Details
- Assessor Parcel Number 744-774-1657
Ownership History
Purchase Details
Home Financials for this Owner
Home Financials are based on the most recent Mortgage that was taken out on this home.Purchase Details
Home Financials for this Owner
Home Financials are based on the most recent Mortgage that was taken out on this home.Similar Homes in the area
Home Values in the Area
Average Home Value in this Area
Purchase History
| Date | Type | Sale Price | Title Company |
|---|---|---|---|
| Warranty Deed | $312,000 | Preferred Title & Stlmnt | |
| Warranty Deed | $259,000 | -- |
Mortgage History
| Date | Status | Loan Amount | Loan Type |
|---|---|---|---|
| Previous Owner | $195,300 | Stand Alone Refi Refinance Of Original Loan | |
| Previous Owner | $207,200 | New Conventional | |
| Previous Owner | $98,000 | New Conventional |
Property History
| Date | Event | Price | Change | Sq Ft Price |
|---|---|---|---|---|
| 05/16/2018 05/16/18 | Sold | $312,000 | -0.6% | $180 / Sq Ft |
| 04/30/2018 04/30/18 | Pending | -- | -- | -- |
| 04/23/2018 04/23/18 | For Sale | $314,000 | +21.2% | $181 / Sq Ft |
| 06/04/2014 06/04/14 | Sold | $259,000 | -2.2% | $135 / Sq Ft |
| 04/21/2014 04/21/14 | Pending | -- | -- | -- |
| 03/19/2014 03/19/14 | For Sale | $264,950 | -- | $138 / Sq Ft |
Tax History Compared to Growth
Tax History
| Year | Tax Paid | Tax Assessment Tax Assessment Total Assessment is a certain percentage of the fair market value that is determined by local assessors to be the total taxable value of land and additions on the property. | Land | Improvement |
|---|---|---|---|---|
| 2025 | $3,523 | $392,900 | $90,000 | $302,900 |
| 2024 | $3,523 | $375,500 | $90,000 | $285,500 |
| 2023 | $3,192 | $375,500 | $90,000 | $285,500 |
| 2022 | $2,859 | $336,300 | $90,000 | $246,300 |
| 2021 | $2,533 | $285,800 | $70,000 | $215,800 |
| 2020 | $2,486 | $285,800 | $70,000 | $215,800 |
| 2019 | $2,393 | $275,000 | $70,000 | $205,000 |
| 2018 | $2,316 | $266,200 | $70,000 | $196,200 |
| 2017 | $2,237 | $257,100 | $70,000 | $187,100 |
| 2016 | $2,167 | $249,100 | $62,000 | $187,100 |
| 2015 | $2,071 | $243,700 | $62,000 | $181,700 |
| 2014 | $2,071 | $238,100 | $62,000 | $176,100 |
Agents Affiliated with this Home
-
Shefali Bansal

Seller's Agent in 2018
Shefali Bansal
United Real Estate Richmond
(804) 301-0420
8 in this area
50 Total Sales
-
Tom Yang
T
Buyer's Agent in 2018
Tom Yang
Short Pump Realty
(804) 967-0756
5 in this area
26 Total Sales
-
F
Seller's Agent in 2014
Faye Vines
RE/MAX
-
Eleni Filippone

Buyer's Agent in 2014
Eleni Filippone
The Rick Cox Realty Group
(804) 433-9113
116 Total Sales
Map
Source: Central Virginia Regional MLS
MLS Number: 1814335
APN: 744-774-1657
- 5904 Park Creste Dr
- 1436 New Haven Ct
- 1437 New Haven Ct
- 0 Manakin Rd Unit VAGO2000320
- 5413 Cranston Ct
- 5001 Old Millrace Ct
- 4905 Old Millrace Place
- 5227 Scotsglen Dr
- 11742 Olde Covington Way
- 5835 Shady Hills Way
- 5025 Ellis Meadows Ct
- 11075 Ellis Meadows Ln
- 11908 Shady Hills Ct
- 6229 Ginda Terrace
- 5904 Park Forest Ln
- 12020 Bennett Ct
- 5100 Park Commons Loop
- 5020 Belmont Park Rd
- 5901 Barnstable Ct
- 11809 Park Forest Ct
