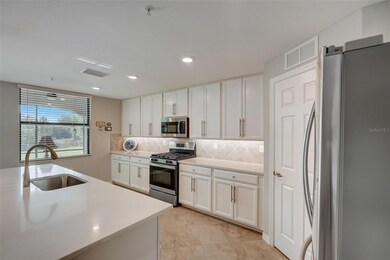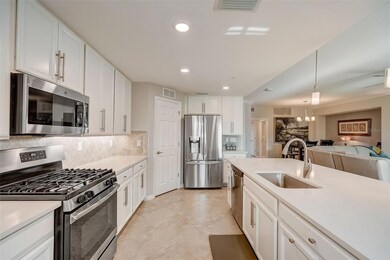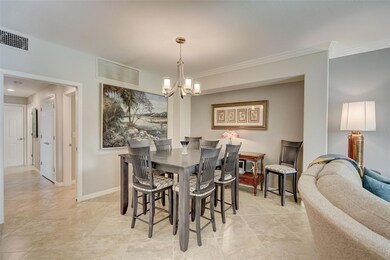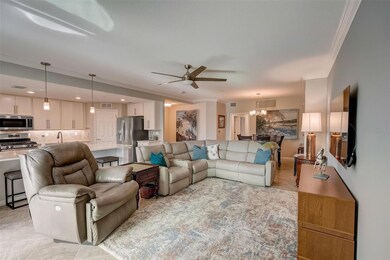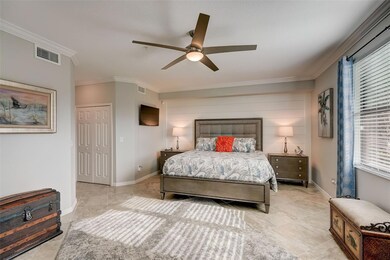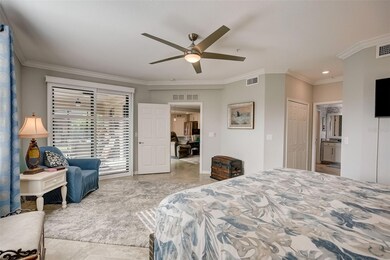
5921 Wake Forest Run Unit 104 Bradenton, FL 34211
Highlights
- Fitness Center
- Fishing
- Open Floorplan
- Lakewood Ranch High School Rated A-
- Gated Community
- Clubhouse
About This Home
As of February 2025Indulge in luxury living with a stunning Condo home nestled in Lakewood National Golf Club in Lakewood Ranch, FL.
Crafted by Lennar Homes and boasting a Tuscan-themed architectural style, this spacious Coach Home offers a generous 1,786 square feet of living space, combining the feel of a traditional home with the convenience and benefits of condo living. With 3 well-appointed bedrooms and 2 full bathrooms, this residence is perfect for families or anyone seeking elegance and ease. The open layout connects the dining room, kitchen, and living room, creating a welcoming atmosphere for both entertaining and daily enjoyment. Sliding doors extend the living space to the impressive 22 ft x 10 ft lanai, providing ample room for outdoor dining and relaxation. This Coach Home is enhanced with many upgrades. A few of the recently renovated kitchen upgrades include under cabinet lighting, white quartz countertops, large single bowl sink, custom pull out shelving and LG French door refrigerator with 2 ice makers. Many other touches throughout the home add to its modern appeal.
The owner’s suite is situated away from the secondary bedrooms, and features an en-suite bathroom and 2 walk-in closets. Custom plantation sliding door shutters lead to the porcelain-tiled lanai, offering a serene space for relaxation, conservation area views and occasional wildlife sightings. You will be steps away from the Wake Forest Run Satellite Pool. The guest bath and laundry room have been thoughtfully upgraded for convenience and style. This home includes a full deeded golf membership to 2 Arnold Palmer designed courses.
The Commander Course is home to the annual Suncoast Classic which is part of the Korn Ferry Tour. The Clubhouse serves as the community's focal point, offering elegant dining options. There is a resort-style Lagoon Pool with a poolside Tiki Bar. Stay active with eight lighted Har-Tru tennis courts, four pickleball courts, two Har-Tru bocce courts, and a state-of-the-art fitness center open 24 hours. The onsite Fitness Director and TPI Certified Personal Trainer, along with a variety of group fitness classes, are here to support your wellness journey.
Relax and rejuvenate at the full-service spa. Enjoy the peace of mind provided by a professionally managed homeowners association, fully maintained lawns, and 24-hour gated security. This Coach Home, enriched with thoughtful upgrades and situated in a community brimming with amenities, presents a lifestyle filled with luxury, recreation and community and is waiting for you!
Last Agent to Sell the Property
COLDWELL BANKER REALTY Brokerage Phone: 888-883-8509 License #3464973 Listed on: 11/03/2023

Property Details
Home Type
- Condominium
Est. Annual Taxes
- $5,044
Year Built
- Built in 2019
HOA Fees
Parking
- 2 Car Attached Garage
- Garage Door Opener
- Driveway
Home Design
- Slab Foundation
- Tile Roof
- Block Exterior
- Stucco
Interior Spaces
- 1,786 Sq Ft Home
- 1-Story Property
- Open Floorplan
- Crown Molding
- Ceiling Fan
- Sliding Doors
- Tile Flooring
Kitchen
- Range
- Microwave
- Dishwasher
- Solid Surface Countertops
- Solid Wood Cabinet
Bedrooms and Bathrooms
- 3 Bedrooms
- Walk-In Closet
- 2 Full Bathrooms
Laundry
- Laundry Room
- Dryer
- Washer
Home Security
Outdoor Features
- Exterior Lighting
- Rain Gutters
Schools
- Gullett Elementary School
- Dr Mona Jain Middle School
- Lakewood Ranch High School
Utilities
- Central Air
- Heating System Uses Natural Gas
- Underground Utilities
- Natural Gas Connected
- Tankless Water Heater
- High Speed Internet
- Cable TV Available
Additional Features
- Reclaimed Water Irrigation System
- Northwest Facing Home
Listing and Financial Details
- Visit Down Payment Resource Website
- Assessor Parcel Number 581582359
- $2,048 per year additional tax assessments
Community Details
Overview
- Association fees include 24-Hour Guard, common area taxes, pool, escrow reserves fund, insurance, maintenance structure, ground maintenance, maintenance, management, pest control, private road, recreational facilities, security
- Coach 2 / Tropical Isles Association
- Lakewood National Community
- Lakewood National Subdivision
- The community has rules related to deed restrictions, allowable golf cart usage in the community
Amenities
- Restaurant
- Clubhouse
Recreation
- Tennis Courts
- Fitness Center
- Community Pool
- Fishing
Pet Policy
- Pets Allowed
- Pets up to 101 lbs
- 2 Pets Allowed
Security
- Security Guard
- Gated Community
- Fire and Smoke Detector
- Fire Sprinkler System
Ownership History
Purchase Details
Home Financials for this Owner
Home Financials are based on the most recent Mortgage that was taken out on this home.Purchase Details
Purchase Details
Home Financials for this Owner
Home Financials are based on the most recent Mortgage that was taken out on this home.Purchase Details
Home Financials for this Owner
Home Financials are based on the most recent Mortgage that was taken out on this home.Similar Homes in Bradenton, FL
Home Values in the Area
Average Home Value in this Area
Purchase History
| Date | Type | Sale Price | Title Company |
|---|---|---|---|
| Warranty Deed | $525,000 | First International Title | |
| Warranty Deed | $100 | None Listed On Document | |
| Warranty Deed | $669,900 | Msc Title | |
| Special Warranty Deed | $299,000 | Calatlantic Title Inc |
Mortgage History
| Date | Status | Loan Amount | Loan Type |
|---|---|---|---|
| Previous Owner | $229,000 | New Conventional | |
| Previous Owner | $229,000 | New Conventional | |
| Previous Owner | $224,246 | New Conventional |
Property History
| Date | Event | Price | Change | Sq Ft Price |
|---|---|---|---|---|
| 02/28/2025 02/28/25 | Sold | $525,000 | -3.7% | $294 / Sq Ft |
| 02/19/2025 02/19/25 | Pending | -- | -- | -- |
| 02/08/2025 02/08/25 | For Sale | $545,000 | -18.6% | $305 / Sq Ft |
| 12/27/2023 12/27/23 | Sold | $669,900 | -1.5% | $375 / Sq Ft |
| 12/06/2023 12/06/23 | Pending | -- | -- | -- |
| 11/03/2023 11/03/23 | For Sale | $679,900 | -- | $381 / Sq Ft |
Tax History Compared to Growth
Tax History
| Year | Tax Paid | Tax Assessment Tax Assessment Total Assessment is a certain percentage of the fair market value that is determined by local assessors to be the total taxable value of land and additions on the property. | Land | Improvement |
|---|---|---|---|---|
| 2024 | $5,153 | $301,359 | -- | -- |
| 2023 | $5,153 | $240,157 | $0 | $0 |
| 2022 | $5,044 | $233,162 | $0 | $0 |
| 2021 | $4,826 | $226,371 | $0 | $0 |
| 2020 | $4,973 | $223,246 | $0 | $0 |
| 2019 | $2,207 | $12,500 | $0 | $12,500 |
Agents Affiliated with this Home
-
Ashley LeRoy
A
Seller's Agent in 2025
Ashley LeRoy
CORNERSTONE R.E OF SW FL
(941) 724-1621
2 in this area
21 Total Sales
-
Page Leroy
P
Seller Co-Listing Agent in 2025
Page Leroy
CORNERSTONE R.E OF SW FL
(941) 803-7522
2 in this area
24 Total Sales
-
Robin Eekhof
R
Buyer's Agent in 2025
Robin Eekhof
SUNSET REALTY
(941) 504-1941
5 in this area
7 Total Sales
-
Gregg Slater

Seller's Agent in 2023
Gregg Slater
COLDWELL BANKER REALTY
(859) 618-9833
6 in this area
7 Total Sales
-
Lorraine DuVall

Buyer's Agent in 2023
Lorraine DuVall
COLDWELL BANKER REALTY
(770) 312-6783
1 in this area
3 Total Sales
Map
Source: Stellar MLS
MLS Number: A4587950
APN: 5815-8235-9
- 5931 Wake Forest Run Unit 104
- 5843 Wake Forest Run Unit 104
- 5830 Wake Forest Run Unit 102
- 16546 San Nicola Place
- 5917 Cessna Run
- 17118 Vardon Terrace Unit 404
- 17118 Vardon Terrace Unit 304
- 17118 Vardon Terrace Unit 307
- 17118 Vardon Terrace Unit 101
- 17118 Vardon Terrace Unit 202
- 17118 Vardon Terrace Unit 305
- 17108 Vardon Terrace Unit 203
- 17108 Vardon Terrace Unit 308
- 5517 Palmer Cir Unit 203
- 16904 Vardon Terrace Unit 208
- 16904 Vardon Terrace Unit 201
- 16904 Vardon Terrace Unit 102
- 5527 Palmer Cir Unit 105
- 17510 Gawthrop Dr Unit 208
- 17510 Gawthrop Dr Unit 206

