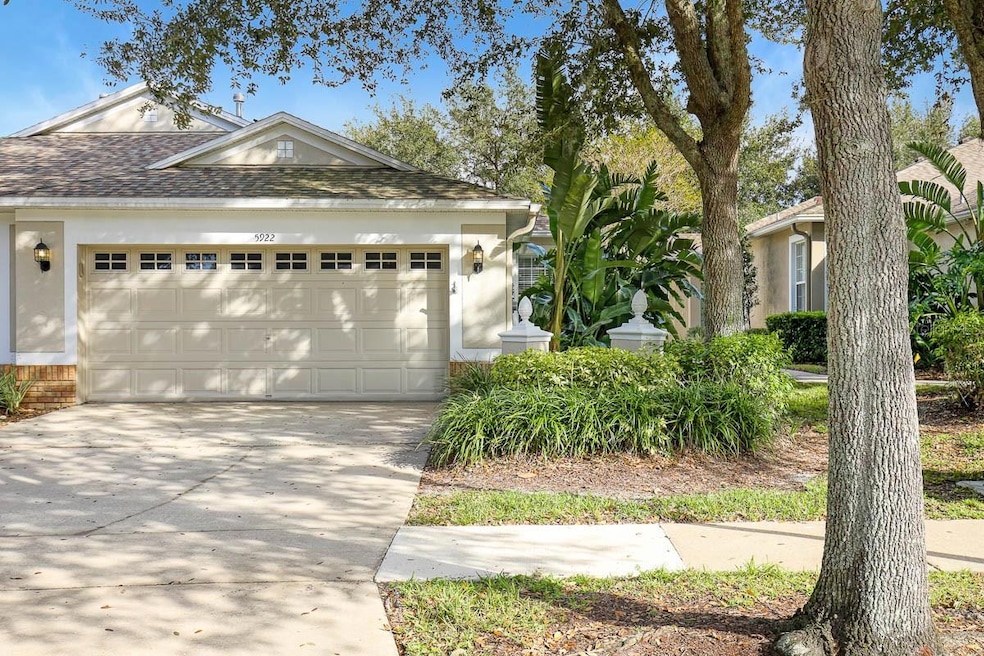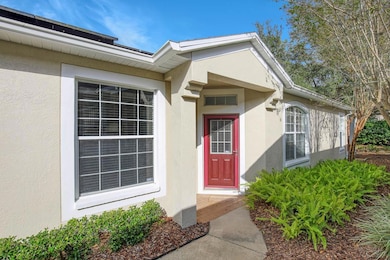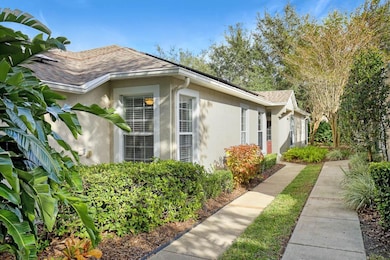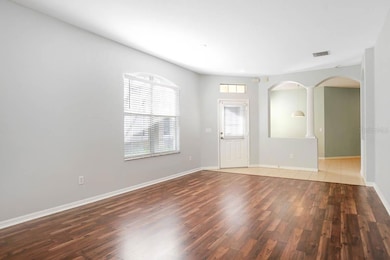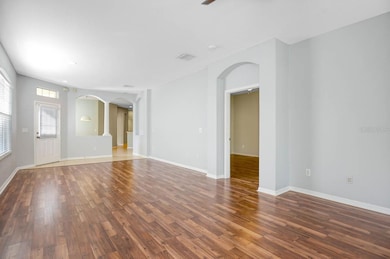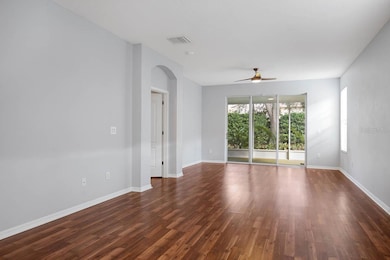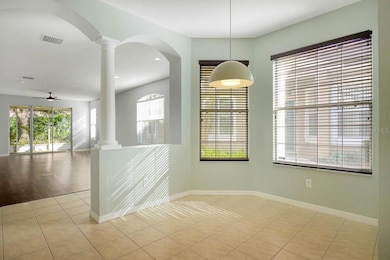5922 Phoebenest Dr Lithia, FL 33547
FishHawk Ranch NeighborhoodEstimated payment $2,619/month
Highlights
- Fitness Center
- Solar Power System
- Open Floorplan
- Fishhawk Creek Elementary School Rated A
- Gated Community
- Clubhouse
About This Home
AMAZING LOCATION! LOW MAINTENANCE LIVING! ASSUMABLE VA LOAN balance at 2.5% for qualifying buyers. Enjoy low-maintenance living in this 3/2/2 villa located in the gated community of Phoebe Park. The sellers have taken great care of this villa and for your convenience added a Smart Thermostat, energy saving SOLAR PANELS, new HVAC unit (2022), new garbage disposal, new kitchen range, upgraded the bathrooms and repainted the interior. Take advantage of the excellent location - this home is just a short distance from FishHawk Creek Elementary and Park Square. Beautiful laminate floors greet you at the entry and extend through the Living room and primary bedroom. The sizable kitchen boasts ample cabinetry, as well as a closet pantry which provides plentiful storage, and laminate counters for durable preparation space. The kitchen comes fully equipped with a full appliance suite including refrigerator, range, dishwasher, and microwave. Just off the kitchen is a separate laundry room and access to the 2 car garage. The private primary suite features a tray ceiling and sliding glass doors that open to the screened lanai, a large walk-in shower, water closet, double-basin vanity and 2 separate closets. The two secondary bedrooms and 2nd bath are located on the opposite side of the villa. A private community pool is available for the exclusive use of Phoebe Park residents and their guests. Other award-winning amenities include 30+ miles of trails, fitness centers, resort-like pools, basketball & tennis courts, and community activities to name just a few! Complete lawn maintenance, including mowing, shrub pruning, irrigation system service, turf, and plant fertilization and plant pest control are provided by the HOA saving you time and money! Owner has assumable VA loan at a very LOW rate!
Listing Agent
EATON REALTY Brokerage Phone: 813-672-8022 License #3288362 Listed on: 11/11/2025
Home Details
Home Type
- Single Family
Est. Annual Taxes
- $5,844
Year Built
- Built in 2004
Lot Details
- 4,590 Sq Ft Lot
- Lot Dimensions are 33.5x137
- West Facing Home
- Irrigation Equipment
- Property is zoned PD
HOA Fees
Parking
- 2 Car Attached Garage
- Garage Door Opener
- Driveway
Home Design
- Villa
- Slab Foundation
- Shingle Roof
- Block Exterior
- Stucco
Interior Spaces
- 1,720 Sq Ft Home
- 1-Story Property
- Open Floorplan
- High Ceiling
- Ceiling Fan
- Blinds
- Sliding Doors
- Combination Dining and Living Room
- Fire and Smoke Detector
Kitchen
- Eat-In Kitchen
- Range
- Microwave
- Dishwasher
- Stone Countertops
- Disposal
Flooring
- Carpet
- Ceramic Tile
- Vinyl
Bedrooms and Bathrooms
- 3 Bedrooms
- Split Bedroom Floorplan
- Walk-In Closet
- 2 Full Bathrooms
Laundry
- Laundry Room
- Dryer
- Washer
Eco-Friendly Details
- Energy-Efficient Appliances
- Energy-Efficient Windows
- Energy-Efficient Insulation
- Energy-Efficient Thermostat
- Solar Power System
Outdoor Features
- Exterior Lighting
- Rain Gutters
- Private Mailbox
Schools
- Fishhawk Creek Elementary School
- Randall Middle School
- Newsome High School
Utilities
- Central Heating and Cooling System
- Thermostat
- Natural Gas Connected
- Gas Water Heater
- Water Softener
- High Speed Internet
- Cable TV Available
Listing and Financial Details
- Visit Down Payment Resource Website
- Legal Lot and Block 5 / 63
- Assessor Parcel Number U-29-30-21-64J-000063-00005.0
- $1,396 per year additional tax assessments
Community Details
Overview
- Association fees include pool, maintenance structure, ground maintenance, private road, recreational facilities, water
- Phoebepark Villas HOA
- Fishhawk Ranch HOA
- Fishhawk Ranch Ph 2 Prcl Subdivision
- The community has rules related to deed restrictions, fencing
Recreation
- Tennis Courts
- Recreation Facilities
- Community Playground
- Fitness Center
- Community Pool
- Park
- Dog Park
- Trails
Additional Features
- Clubhouse
- Gated Community
Map
Home Values in the Area
Average Home Value in this Area
Tax History
| Year | Tax Paid | Tax Assessment Tax Assessment Total Assessment is a certain percentage of the fair market value that is determined by local assessors to be the total taxable value of land and additions on the property. | Land | Improvement |
|---|---|---|---|---|
| 2024 | $5,844 | $274,556 | -- | -- |
| 2023 | $5,979 | $266,559 | $0 | $0 |
| 2022 | $5,784 | $258,795 | $25,515 | $233,280 |
| 2021 | $4,482 | $187,308 | $0 | $0 |
| 2020 | $4,394 | $184,722 | $0 | $0 |
| 2019 | $4,291 | $180,569 | $0 | $0 |
| 2018 | $4,267 | $177,202 | $0 | $0 |
| 2017 | $4,632 | $153,911 | $0 | $0 |
| 2016 | $4,725 | $156,503 | $0 | $0 |
| 2015 | $4,617 | $147,530 | $0 | $0 |
| 2014 | $4,591 | $145,682 | $0 | $0 |
| 2013 | -- | $133,657 | $0 | $0 |
Property History
| Date | Event | Price | List to Sale | Price per Sq Ft | Prior Sale |
|---|---|---|---|---|---|
| 11/11/2025 11/11/25 | For Sale | $350,000 | 0.0% | $203 / Sq Ft | |
| 11/11/2024 11/11/24 | Rented | $2,200 | 0.0% | -- | |
| 11/11/2024 11/11/24 | For Rent | $2,200 | 0.0% | -- | |
| 12/26/2023 12/26/23 | Rented | $2,200 | 0.0% | -- | |
| 12/14/2023 12/14/23 | For Rent | $2,200 | 0.0% | -- | |
| 01/09/2023 01/09/23 | Rented | $2,200 | 0.0% | -- | |
| 12/13/2022 12/13/22 | Price Changed | $2,200 | -8.3% | $1 / Sq Ft | |
| 11/29/2022 11/29/22 | For Rent | $2,400 | 0.0% | -- | |
| 01/25/2021 01/25/21 | Sold | $241,000 | -0.8% | $140 / Sq Ft | View Prior Sale |
| 12/08/2020 12/08/20 | Pending | -- | -- | -- | |
| 12/03/2020 12/03/20 | For Sale | $243,000 | -- | $141 / Sq Ft |
Purchase History
| Date | Type | Sale Price | Title Company |
|---|---|---|---|
| Warranty Deed | $241,000 | Hillsborough Title | |
| Warranty Deed | $195,000 | Unity Title Co Llc | |
| Deed | $195,000 | -- | |
| Warranty Deed | $130,000 | Executive Title Of Florida I | |
| Special Warranty Deed | $185,000 | Watson Title Insurance Inc | |
| Trustee Deed | -- | None Available | |
| Warranty Deed | $235,000 | Fidelity Natl Title Ins Co | |
| Corporate Deed | $158,400 | Alday Donalson Title Agencie |
Mortgage History
| Date | Status | Loan Amount | Loan Type |
|---|---|---|---|
| Open | $241,000 | VA | |
| Previous Owner | $104,000 | New Conventional | |
| Previous Owner | $175,750 | Unknown | |
| Previous Owner | $188,000 | Fannie Mae Freddie Mac | |
| Previous Owner | $82,000 | Unknown |
Source: Stellar MLS
MLS Number: TB8443179
APN: U-29-30-21-64J-000063-00005.0
- 5919 Phoebenest Dr
- 5859 Wrenwater Dr
- 15733 Phoebepark Ave
- 15731 Phoebepark Ave
- 5912 Wrenwater Dr
- 6107 Ibispark Dr
- 16001 Loneoak View Dr
- 16007 Loneoak View Dr
- 15714 Ibisridge Dr
- 5909 Grand Loneoak Ln
- 5719 Tanagerlake Rd Unit 1
- 16137 Churchview Dr
- 15942 Ternglade Dr
- 6031 Gannetdale Dr
- 5918 Beaconpark St
- 15513 Martinmeadow Dr
- 5909 Sandhill Ridge Dr
- 5601 Tanagergrove Way
- 6036 Fishhawk Crossing Blvd
- 16221 Bridgecrossing Dr
- 6165 Skylarkcrest Dr
- 6137 Skylarkcrest Dr
- 5917 Grand Loneoak Ln
- 5722 Tanagerlake Rd
- 6108 Whimbrelwood Dr
- 16113 Bridgecrossing Dr
- 5949 Beaconpark St
- 15454 Martinmeadow Dr
- 5916 Beaconpark St
- 5955 Jaegerglen Dr
- 15843 Fishhawk View Dr
- 5862 Fishhawk Ridge Dr
- 5809 Fishhawk Ridge Dr
- 5861 Meadowpark Place
- 15924 Fishhawk Creek Ln
- 6226 Bridgevista Dr
- 16317 Bridgewalk Dr
- 6327 Bridgecrest Dr
- 15960 Fishhawk View Dr
- 16320 Bridgeglade Ln
