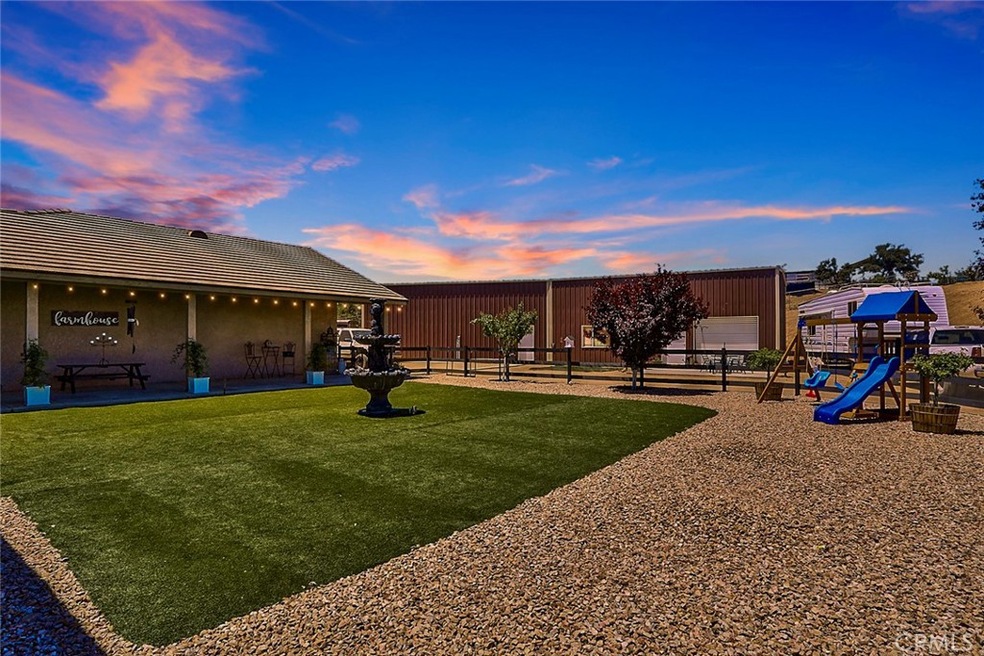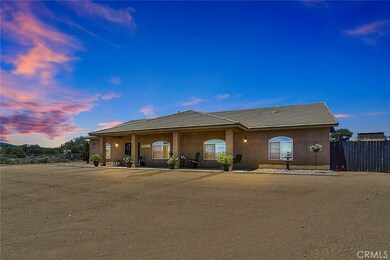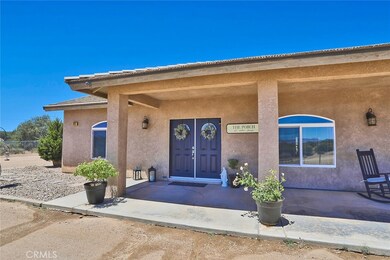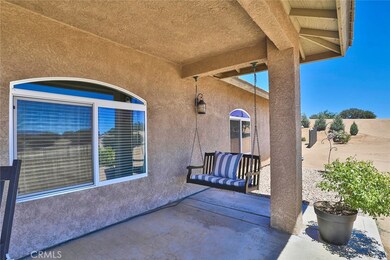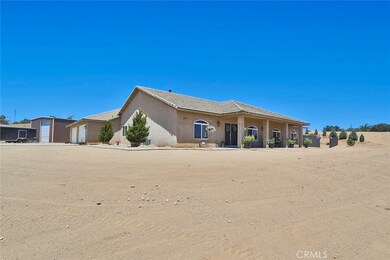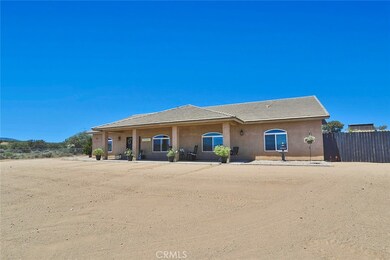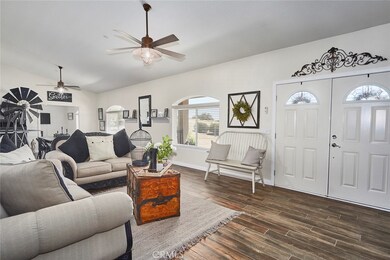
5922 Pythagoras Rd Oak Hills, CA 92344
East Oak Hills NeighborhoodEstimated Value: $769,000 - $824,000
Highlights
- Guest House
- Second Garage
- Mountain View
- Oak Hills High School Rated A-
- RV Garage
- Wood Burning Stove
About This Home
As of January 2023GORGEOUS, UPDATED 3 BED 2 BATH HOME WITH OVERSIZED 4 CAR GARAGE ON 2.27 AC WITH DETACHED 30X40 STEEL BUILDING WITH RV ROLL UP DOOR AND 50 AMP. SEPERATE MOTHER-IN-LAW QUARTERS/ADU (not included in square footage) WITH A KITCHEN, BATHROOM, LAUNDRY ROOM AND TWO BEDROOMS! HOME BUILT WITH SPLIT FLOOR PLAN, MASTER BED AND BATH WITH OWN LAUNDRY ROOM ON ONE SIDE WITH 2 BEDS, BATHROOM AND ANOTHER LAUNDRY ROOM ON OTHER SIDE. KITCHEN HAS GRANITE COUNTER TOPS, ISLAND, STAINLESS STEEL DOUBLE OVEN, COOKTOP, MICROWAVE AND DISHWASHER. KITCHEN ALSO HAS A BREAKFAST NOOK, BREAKFAST BAR AND A GREAT SIZE PANTRY. LIVING ROOM HAS WOOD BURNING STOVE WITH A BLOWER AND PLENTY OF ROOM TO ENTERTAIN. HOME ALSO HAS HUGE FORMAL LIVING ROOM OR CAN BE USED AS FORMAL DINING AND A BONUS ROOM AND ALL NEW FLOORING THROUGH OUT. STEP OUTSIDE TO AN IMMACULATE CROSS FENCED YARD WITH A LARGE AREA OF ARTIFICIAL GRASS, COVERED PATIO, TONS OF CONCRETE , 220 FOR A SPA, AND LANDSCAPING ON A WATER SYSTEM WITH TONS OF ROOM LEFT OVER ON PROPERTY FOR HORSES, DIRT BIKES OR JUST ENTERTAINING. SELLER HAS COMPLETED CLEAR SEPTIC PUMP AND CERT AND TERMITE REPORT
Last Agent to Sell the Property
eXp Realty of Southern CA Inc. License #02097121 Listed on: 08/02/2022

Home Details
Home Type
- Single Family
Est. Annual Taxes
- $8,572
Year Built
- Built in 2006
Lot Details
- 2.27 Acre Lot
- Rural Setting
- Cross Fenced
- Chain Link Fence
- Electric Fence
- Fence is in excellent condition
- Density is 2-5 Units/Acre
- Property is zoned OH/RL
Parking
- 8 Car Attached Garage
- Second Garage
- Parking Available
- Side Facing Garage
- Two Garage Doors
- Driveway
- RV Garage
Property Views
- Mountain
- Desert
Home Design
- Tile Roof
- Stucco
Interior Spaces
- 2,660 Sq Ft Home
- 1-Story Property
- High Ceiling
- Wood Burning Stove
- Blinds
- Panel Doors
- Family Room with Fireplace
- Living Room
- Bonus Room
- Workshop
- Pull Down Stairs to Attic
- Laundry Room
Kitchen
- Breakfast Area or Nook
- Eat-In Kitchen
- Walk-In Pantry
- Double Oven
- Gas Cooktop
- Microwave
- Dishwasher
- Kitchen Island
- Granite Countertops
- Disposal
Flooring
- Laminate
- Tile
Bedrooms and Bathrooms
- 3 Main Level Bedrooms
- Mirrored Closets Doors
- 2 Full Bathrooms
- Tile Bathroom Countertop
- Bathtub with Shower
- Separate Shower
- Closet In Bathroom
Outdoor Features
- Covered patio or porch
- Separate Outdoor Workshop
Additional Homes
- Guest House
Utilities
- Central Heating and Cooling System
- Heating System Uses Propane
- 220 Volts For Spa
- Propane
- Water Heater
- Conventional Septic
Community Details
- No Home Owners Association
Listing and Financial Details
- Tax Lot 4
- Assessor Parcel Number 0357058300000
- $753 per year additional tax assessments
Ownership History
Purchase Details
Home Financials for this Owner
Home Financials are based on the most recent Mortgage that was taken out on this home.Purchase Details
Home Financials for this Owner
Home Financials are based on the most recent Mortgage that was taken out on this home.Purchase Details
Home Financials for this Owner
Home Financials are based on the most recent Mortgage that was taken out on this home.Purchase Details
Home Financials for this Owner
Home Financials are based on the most recent Mortgage that was taken out on this home.Purchase Details
Similar Homes in Oak Hills, CA
Home Values in the Area
Average Home Value in this Area
Purchase History
| Date | Buyer | Sale Price | Title Company |
|---|---|---|---|
| Contreras George Adan | $745,000 | Stewart Title Of California | |
| Rivera Edward | -- | Chicago Title Company | |
| Rivera Edward | -- | Chicago Title Company | |
| Rivera Edward | $107,500 | Chicago Title Company | |
| Sanchez Maria A | -- | -- |
Mortgage History
| Date | Status | Borrower | Loan Amount |
|---|---|---|---|
| Previous Owner | Contreras George Adan | $707,750 | |
| Previous Owner | Rivera Edward | $371,000 | |
| Previous Owner | Rivera Edward | $334,100 | |
| Previous Owner | Rivera Edward | $35,000 | |
| Previous Owner | Rivera Edward | $378,000 | |
| Previous Owner | Rivera Edward | $319,000 | |
| Previous Owner | Rivera Edward | $362,361 |
Property History
| Date | Event | Price | Change | Sq Ft Price |
|---|---|---|---|---|
| 01/03/2023 01/03/23 | Sold | $745,000 | 0.0% | $280 / Sq Ft |
| 10/21/2022 10/21/22 | Pending | -- | -- | -- |
| 09/22/2022 09/22/22 | Price Changed | $745,000 | -3.9% | $280 / Sq Ft |
| 09/19/2022 09/19/22 | Price Changed | $775,000 | -1.3% | $291 / Sq Ft |
| 08/02/2022 08/02/22 | For Sale | $785,000 | -- | $295 / Sq Ft |
Tax History Compared to Growth
Tax History
| Year | Tax Paid | Tax Assessment Tax Assessment Total Assessment is a certain percentage of the fair market value that is determined by local assessors to be the total taxable value of land and additions on the property. | Land | Improvement |
|---|---|---|---|---|
| 2024 | $8,572 | $759,900 | $147,900 | $612,000 |
| 2023 | $8,474 | $745,000 | $145,000 | $600,000 |
| 2022 | $6,595 | $577,000 | $115,000 | $462,000 |
| 2021 | $5,773 | $502,000 | $100,000 | $402,000 |
| 2020 | $5,281 | $458,400 | $92,700 | $365,700 |
| 2019 | $5,127 | $445,000 | $90,000 | $355,000 |
| 2018 | $4,753 | $428,300 | $56,700 | $371,600 |
| 2017 | $4,434 | $398,400 | $52,700 | $345,700 |
| 2016 | $4,104 | $368,900 | $48,800 | $320,100 |
| 2015 | $3,797 | $340,000 | $45,000 | $295,000 |
| 2014 | $3,603 | $320,000 | $45,000 | $275,000 |
Agents Affiliated with this Home
-
Kerri Sarkesian

Seller's Agent in 2023
Kerri Sarkesian
eXp Realty of Southern CA Inc.
(760) 408-2208
1 in this area
72 Total Sales
-
Rodrigo Chavez

Buyer's Agent in 2023
Rodrigo Chavez
EMPIRE REALTY GROUP
(909) 774-8300
2 in this area
68 Total Sales
Map
Source: California Regional Multiple Listing Service (CRMLS)
MLS Number: HD22169429
APN: 0357-058-30
- 0 Meadowlark Ave Unit HD24210852
- 6070 Lassen Rd
- 11 Coriander Dr
- 12325 Stuveling St
- 12451 Meadowlark Ave
- 0 Tower Rd
- 0 Summit Valley Rd Unit IG24199752
- 5378 Bellflower St
- 0 Sesame Rd
- 5635 Honeyhill Rd Unit A & B
- 6155 Coleridge Rd
- 0 Silverwood St
- 6748 Coriander Dr
- 11844 Jenny St
- 11020 Blue Jay Way
- 0 Verbena Ct
- 0 Catfish Rd
- 3 Kourie Way
- 1 Kourie Way
- 12365 Farmington St
- 5922 Pythagoras Rd
- 5922 Pythagoras Ave
- 5772 Pythagoras Ave
- 5896 Pythagoras Ave Unit 1993
- 5833 Merito St
- 5833 Merito St
- 5833 Merito St Unit O
- 5833 Merito St
- 5773 Merito St
- 5730 Pythagoras Rd
- 5730 Pythagoras Ave
- 11823 Duxbury Rd
- 5834 Merito St
- 5774 Merito St
- 5933 Pythagoras Ave Unit 1958
- 5732 Merito St
- 11773 Duxbury Rd
- 11955 Duxbury Rd
- 5825 Merced Rd
- 5835 Coriander Dr
