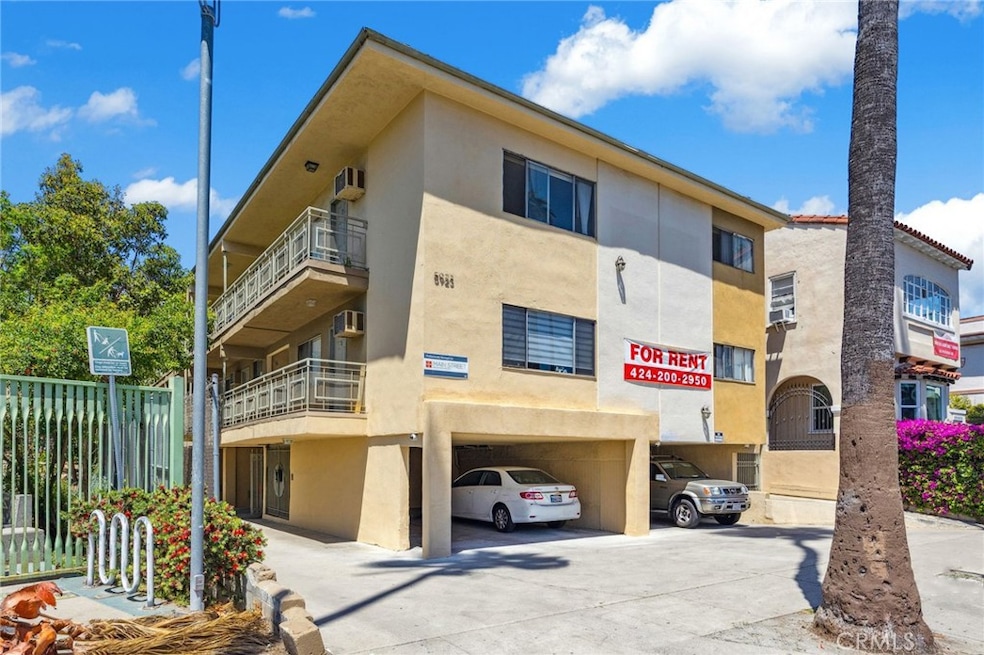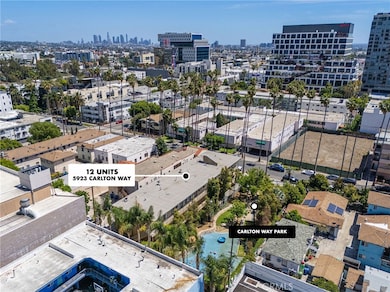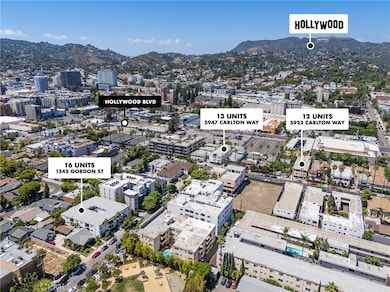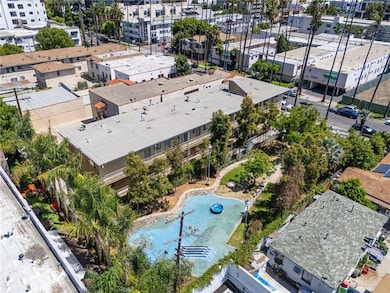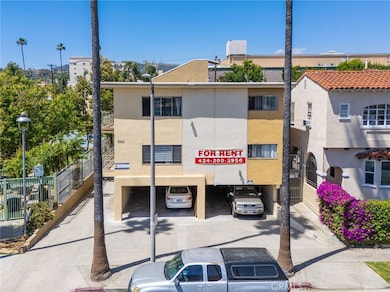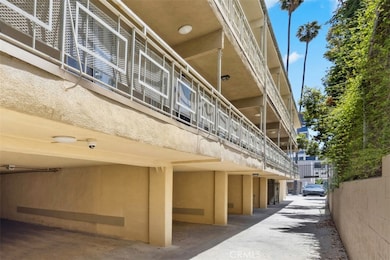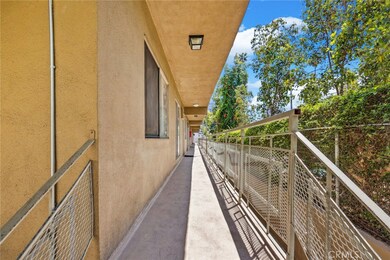5923 Carlton Way Los Angeles, CA 90028
Hollywood NeighborhoodEstimated payment $17,587/month
Highlights
- Views of a landmark
- Cooling System Mounted To A Wall/Window
- Laundry Room
- Granite Countertops
- Living Room
- Tile Flooring
About This Home
PRICE REDUCTION! Two Units to be Delivered Vacant! 5923 Carlton Way presents a well-located 12-unit multifamily asset in the highly desirable Hollywood submarket—an area known for strong tenant demand, limited inventory, and proximity to world-renowned landmarks and new developments.
Built in 1961, the two-story property offers approximately 9,248 square feet of rentable space on an 8,325 SF lot zoned LA-R4. The unit mix includes (8) one-bed/one-bath & (4) two-bed/two-bath units, appealing to a wide renter demographic.
The property features 14 covered carport parking spaces—an increasingly rare amenity in this high-density neighborhood. These parking spaces also offer a significant value-add opportunity, with potential for conversion into ADUs for additional income.
Recent capital improvements include a completed soft-story seismic retrofit, ensuring structural compliance and reducing future capital expenditure. Additional amenities include a coin-operated laundry room, rooftop access, and scenic views of the Hollywood Sign. The property sits directly adjacent to the tranquil Carlton Way Park and is within close proximity to major Hollywood landmarks, developments, and entertainment hubs.
Listing Agent
Nohco Real Estate Brokerage Phone: 9493085775 License #01438155 Listed on: 06/11/2025
Property Details
Home Type
- Multi-Family
Year Built
- Built in 1961
Lot Details
- 8,376 Sq Ft Lot
- Two or More Common Walls
- Wrought Iron Fence
- Block Wall Fence
- Density is 11-15 Units/Acre
Home Design
- Apartment
- Entry on the 1st floor
- Flat Roof Shape
- Stucco
Interior Spaces
- 9,248 Sq Ft Home
- 2-Story Property
- Ceiling Fan
- Living Room
- Views of a landmark
Kitchen
- Gas Range
- Range Hood
- Microwave
- Granite Countertops
- Disposal
Flooring
- Carpet
- Laminate
- Tile
Bedrooms and Bathrooms
- 3 Bedrooms
- 3 Bathrooms
Laundry
- Laundry Room
- Washer and Gas Dryer Hookup
Home Security
- Fire and Smoke Detector
- Fire Sprinkler System
Parking
- 14 Parking Spaces
- 14 Carport Spaces
- Parking Available
Outdoor Features
- Exterior Lighting
Utilities
- Cooling System Mounted To A Wall/Window
- Wall Furnace
- Water Heater
- Phone Available
- Cable TV Available
Listing and Financial Details
- Tax Lot 16
- Tax Tract Number 2
- Assessor Parcel Number 5545005015
- $1,498 per year additional tax assessments
Community Details
Overview
- 12 Units
Building Details
- 10 Leased Units
- Rent Control
- 13 Separate Electric Meters
- 13 Separate Gas Meters
- 1 Separate Water Meter
- Operating Expense $96,163
- Gross Income $267,142
- Net Operating Income $167,893
Map
Home Values in the Area
Average Home Value in this Area
Property History
| Date | Event | Price | List to Sale | Price per Sq Ft |
|---|---|---|---|---|
| 10/21/2025 10/21/25 | Price Changed | $2,800,000 | -3.4% | $303 / Sq Ft |
| 06/11/2025 06/11/25 | For Sale | $2,900,000 | -- | $314 / Sq Ft |
Source: California Regional Multiple Listing Service (CRMLS)
MLS Number: OC25129260
- 5947 Carlton Way
- 6001 Carlton Way Unit 410
- 6001 Carlton Way Unit 105
- 6001 Carlton Way Unit 201
- 6043 Selma Ave
- 1545 Gordon St
- 1539 Gordon St
- 5826 Carlton Way
- 1516 La Baig Ave
- 1514 La Baig Ave
- 6067 Harold Way
- 1458 Tamarind Ave
- 1455 N Bronson Ave Unit 4
- 1449 N Bronson Ave
- 1734 Taft Ave
- 1732 N Wilton Place
- 5633 Carlton Way Unit 203
- 1750 Argyle Ave
- 6250 Hollywood Blvd Unit 4E
- 6250 Hollywood Blvd Unit 14H
- 1558 Gordon St
- 5845 Carlton Way
- 1563 Gordon St
- 1545 N Bronson Ave
- 1545 N Bronson Ave Unit 106
- 1545 N Bronson Ave Unit 105
- 1545 N Bronson Ave Unit 221
- 1555 Gordon St
- 1540 N Bronson Ave Unit 16
- 5831 Carlton Way
- 5831 Carlton Way Unit 6
- 5831 Carlton Way Unit 8
- 5851 Harold Way Unit 1
- 6053 Selma Ave
- 1522 Gordon St
- 5822 Harold Way Unit D
- 5822 Harold Way Unit E
- 5837 W Sunset Blvd
- 5849 W Sunset Blvd
- 5800 Harold Way Unit 317
