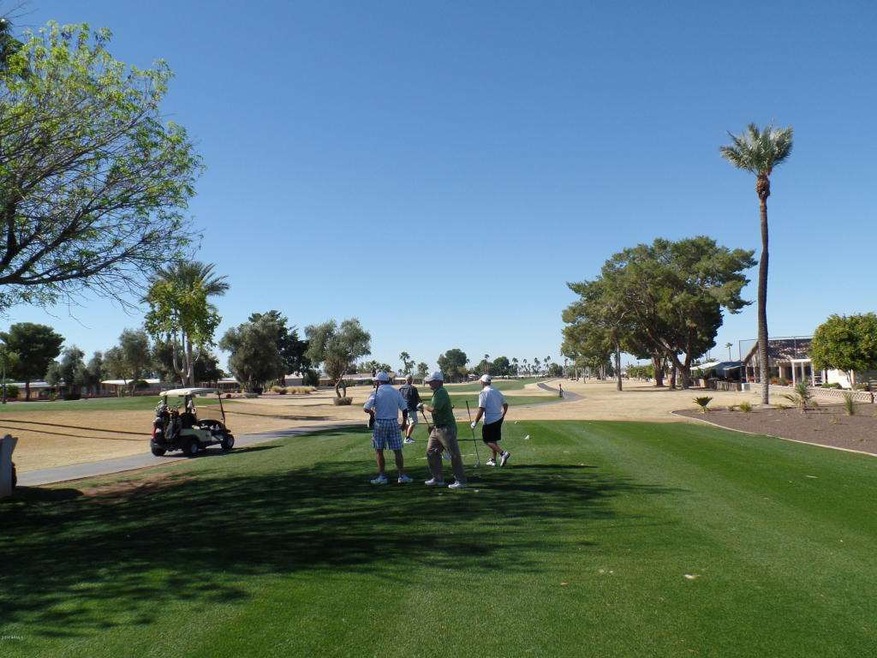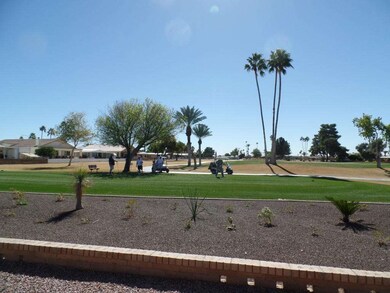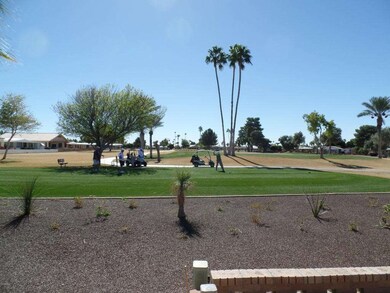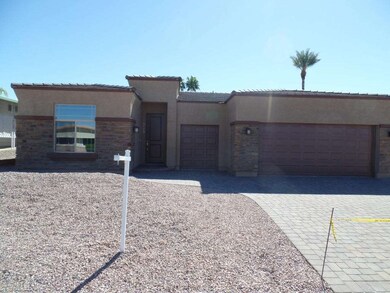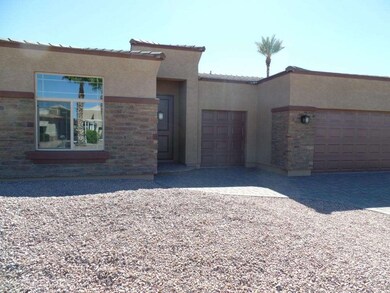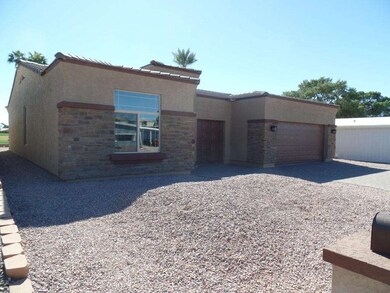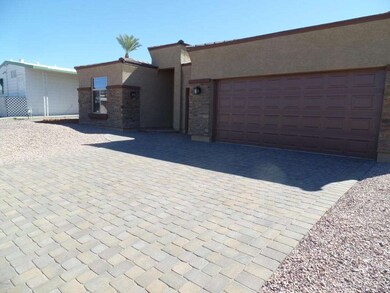
Highlights
- On Golf Course
- Fitness Center
- Mountain View
- Bush Elementary School Rated A-
- Heated Spa
- Clubhouse
About This Home
As of August 2016This 3 bedroom 2 bath beauty built by Bella Vista Homes features 1710 square feet and is situated on a premium golf course lot overlooking the 7th green and 8th Tbox. Large 2 car garage + golf cart garage (workbench/built in storage closets and utility sink). 3 bedroom/ 2 bath split floor plan. Spacious 9' ceilings with full view windows. Custom LED lighting and electrical design. Stainless steel appliances (range, microwave, fridge and dishwasher). Custom island in kitchen and niche wall in great room. Upgraded tile and carpeting. Granite counter tops in kitchen and laundry. Engineered marble counter tops and shower/tub surrounds in bathrooms. Custom walk-in shower in master bath. Includes window coverings throughout. Rear patio is great for entertaining- includes BBQ and is pre-wired for TV and speakers. Easy maintenance landscaping included. Pavered driveway, sidewalk and rear patio. Don't miss out on this beauty. You will not be disappointed!
Last Agent to Sell the Property
Apache Gold Realty, LLC License #BR117173000 Listed on: 02/11/2016
Home Details
Home Type
- Single Family
Est. Annual Taxes
- $2,000
Year Built
- Built in 2016 | Under Construction
Lot Details
- 5,259 Sq Ft Lot
- On Golf Course
- Desert faces the front and back of the property
- Partially Fenced Property
- Block Wall Fence
- Front and Back Yard Sprinklers
Parking
- 2.5 Car Garage
- 2 Open Parking Spaces
- Garage Door Opener
- Golf Cart Garage
Home Design
- Brick Exterior Construction
- Wood Frame Construction
- Tile Roof
- Stucco
Interior Spaces
- 1,710 Sq Ft Home
- 1-Story Property
- Ceiling height of 9 feet or more
- Ceiling Fan
- Low Emissivity Windows
- Solar Screens
- Mountain Views
- Laundry in unit
Kitchen
- Built-In Microwave
- Dishwasher
- Kitchen Island
- Granite Countertops
Flooring
- Carpet
- Tile
Bedrooms and Bathrooms
- 3 Bedrooms
- Walk-In Closet
- Primary Bathroom is a Full Bathroom
- 2 Bathrooms
- Dual Vanity Sinks in Primary Bathroom
Pool
- Heated Spa
- Heated Pool
Schools
- Adult Elementary And Middle School
- Adult High School
Utilities
- Refrigerated Cooling System
- Heating Available
- Water Softener
- High Speed Internet
- Cable TV Available
Additional Features
- No Interior Steps
- Covered patio or porch
- Property is near a bus stop
Listing and Financial Details
- Tax Lot 595
- Assessor Parcel Number 141-43-944
Community Details
Overview
- Property has a Home Owners Association
- Apache Wells HOA, Phone Number (480) 832-1550
- Built by Bella Vista Homes
- Apache Wells Mobile Park 6 Subdivision
Amenities
- Clubhouse
- Recreation Room
Recreation
- Golf Course Community
- Fitness Center
- Heated Community Pool
- Community Spa
Ownership History
Purchase Details
Purchase Details
Home Financials for this Owner
Home Financials are based on the most recent Mortgage that was taken out on this home.Purchase Details
Home Financials for this Owner
Home Financials are based on the most recent Mortgage that was taken out on this home.Purchase Details
Purchase Details
Purchase Details
Purchase Details
Purchase Details
Purchase Details
Similar Homes in Mesa, AZ
Home Values in the Area
Average Home Value in this Area
Purchase History
| Date | Type | Sale Price | Title Company |
|---|---|---|---|
| Warranty Deed | -- | None Listed On Document | |
| Warranty Deed | $373,500 | American Title Svc Agency Ll | |
| Warranty Deed | $147,500 | Accommodation | |
| Interfamily Deed Transfer | -- | None Available | |
| Interfamily Deed Transfer | -- | -- | |
| Warranty Deed | $125,000 | Capital Title Agency Inc | |
| Interfamily Deed Transfer | -- | Capital Title Agency Inc | |
| Warranty Deed | $110,000 | Capital Title Agency | |
| Interfamily Deed Transfer | -- | -- |
Mortgage History
| Date | Status | Loan Amount | Loan Type |
|---|---|---|---|
| Previous Owner | $278,000 | New Conventional | |
| Previous Owner | $298,800 | New Conventional | |
| Previous Owner | $320,216 | Purchase Money Mortgage |
Property History
| Date | Event | Price | Change | Sq Ft Price |
|---|---|---|---|---|
| 08/08/2016 08/08/16 | Sold | $373,500 | -4.2% | $218 / Sq Ft |
| 04/29/2016 04/29/16 | Pending | -- | -- | -- |
| 04/01/2016 04/01/16 | Price Changed | $389,900 | -2.5% | $228 / Sq Ft |
| 03/18/2016 03/18/16 | Price Changed | $399,900 | -2.2% | $234 / Sq Ft |
| 03/01/2016 03/01/16 | Price Changed | $409,000 | -1.4% | $239 / Sq Ft |
| 02/09/2016 02/09/16 | For Sale | $415,000 | +181.4% | $243 / Sq Ft |
| 04/22/2015 04/22/15 | Sold | $147,500 | -6.1% | $87 / Sq Ft |
| 04/09/2015 04/09/15 | Pending | -- | -- | -- |
| 03/31/2015 03/31/15 | Price Changed | $157,000 | -4.8% | $92 / Sq Ft |
| 12/18/2014 12/18/14 | For Sale | $165,000 | -- | $97 / Sq Ft |
Tax History Compared to Growth
Tax History
| Year | Tax Paid | Tax Assessment Tax Assessment Total Assessment is a certain percentage of the fair market value that is determined by local assessors to be the total taxable value of land and additions on the property. | Land | Improvement |
|---|---|---|---|---|
| 2025 | $2,375 | $27,263 | -- | -- |
| 2024 | $2,360 | $25,965 | -- | -- |
| 2023 | $2,360 | $44,630 | $8,920 | $35,710 |
| 2022 | $2,296 | $36,970 | $7,390 | $29,580 |
| 2021 | $2,357 | $32,900 | $6,580 | $26,320 |
| 2020 | $2,326 | $29,820 | $5,960 | $23,860 |
| 2019 | $2,164 | $25,080 | $5,010 | $20,070 |
| 2018 | $2,072 | $26,610 | $5,320 | $21,290 |
| 2017 | $2,018 | $24,280 | $4,850 | $19,430 |
| 2016 | $1,593 | $13,780 | $10,650 | $3,130 |
| 2015 | $1,499 | $11,500 | $8,420 | $3,080 |
Agents Affiliated with this Home
-
Mary Almaguer

Seller's Agent in 2016
Mary Almaguer
Apache Gold Realty, LLC
(602) 622-6581
173 Total Sales
-
Richard Sokolowski, Jr.

Seller Co-Listing Agent in 2015
Richard Sokolowski, Jr.
Apache Gold Realty, LLC
(480) 252-2796
60 Total Sales
Map
Source: Arizona Regional Multiple Listing Service (ARMLS)
MLS Number: 5396924
APN: 141-43-944
- 5839 E Norwood St
- 2711 N Olympic Cir
- 5826 E Nathan St
- 6117 E Nance St
- 2336 N Salem St
- 2444 N Ashton Place
- 5810 E Nora St
- 2635 N 62nd St
- 5735 E Mcdowell Rd Unit 464
- 5735 E Mcdowell Rd Unit 67
- 5735 E Mcdowell Rd Unit 213
- 5735 E Mcdowell Rd Unit 147
- 5735 E Mcdowell Rd Unit 447
- 2405 N Eastwood Way
- 5620 E Player Place
- 2329 N Recker Rd Unit 83
- 2329 N Recker Rd Unit 7
- 2277 N Recker Rd Unit 6
- 5808 E Lockwood St
- 2535 N Pinnule Cir
