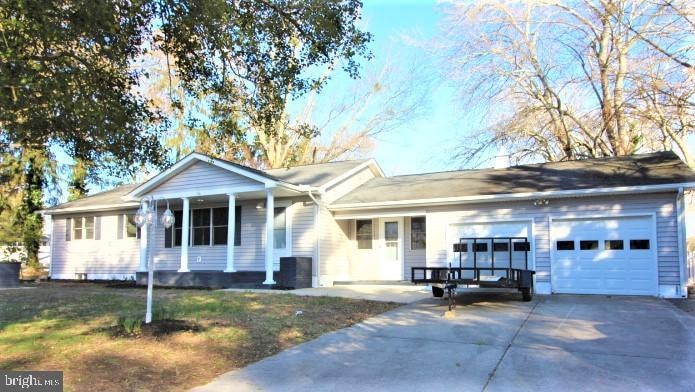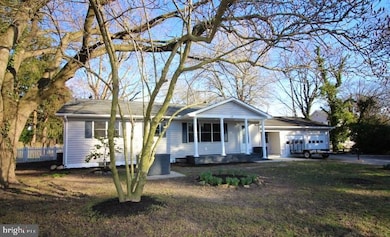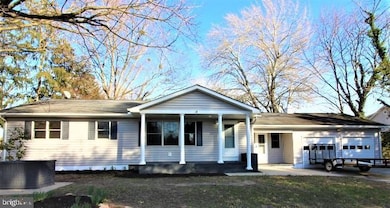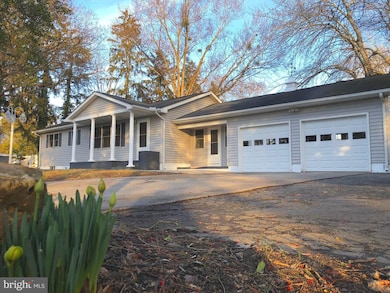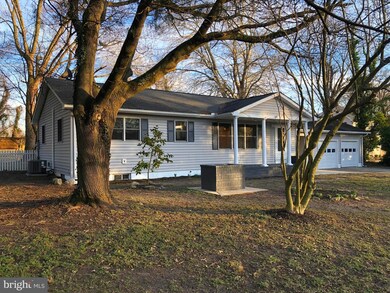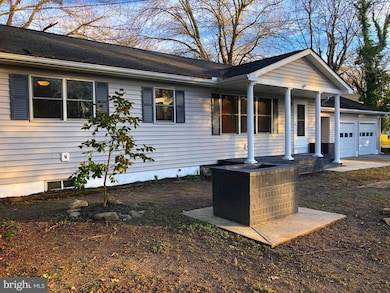
5923 Old Shawnee Rd Milford, DE 19963
Estimated Value: $283,000 - $317,000
Highlights
- Rambler Architecture
- Main Floor Bedroom
- No HOA
- Wood Flooring
- Attic
- Upgraded Countertops
About This Home
As of March 2022This fully renovated 3 bedroom 2 bathroom home is ready for new owners. A full kitchen remodel offers new flooring, cabinets, quartz countertops and stainless steel appliances. The hardwood floors in your living room / dining room combo have been refinished. The breezeway has been refinished with heat and air added for you to enjoy as a family room or game room. The shared bathroom and master bathroom have both been fully remodeled from top to bottom. All 3 bedrooms offer space and brand new carpet. Fresh paint, new lighting fixtures and all new outlets and switches have been completed in this 1,600+/- sqft home. The full basement is partially finished with a fresh coat of paint and new flooring throughout. In the basement you’ll find your laundry, a functioning commode and a sink with cabinet/counter space. From the exterior you find freshly painted brick, power washed siding, all new exterior doors, new garage doors, plenty of parking, and a fully fenced rear yard. Don’t miss your chance to own this move in ready home located close to the towns many amenities. Owner is a Delaware Licensed Realtor
Last Agent to Sell the Property
Elevated Real Estate Solutions License #RA-020202 Listed on: 03/03/2022
Last Buyer's Agent
Elevated Real Estate Solutions License #RA-020202 Listed on: 03/03/2022
Home Details
Home Type
- Single Family
Est. Annual Taxes
- $695
Year Built
- Built in 1975 | Remodeled in 2022
Lot Details
- 0.46 Acre Lot
- Lot Dimensions are 120.00 x 169.00
- Wood Fence
- Level Lot
- Back Yard Fenced
- Property is in very good condition
- Property is zoned MR
Parking
- 2 Car Direct Access Garage
- 6 Driveway Spaces
- Front Facing Garage
Home Design
- Rambler Architecture
- Block Foundation
- Vinyl Siding
Interior Spaces
- 1,650 Sq Ft Home
- Property has 1 Level
- Built-In Features
- Ceiling Fan
- Recessed Lighting
- Combination Dining and Living Room
- Attic
Kitchen
- Country Kitchen
- Electric Oven or Range
- Built-In Microwave
- Dishwasher
- Upgraded Countertops
Flooring
- Wood
- Carpet
- Ceramic Tile
- Luxury Vinyl Tile
Bedrooms and Bathrooms
- 3 Main Level Bedrooms
- En-Suite Bathroom
- 2 Full Bathrooms
- Bathtub with Shower
- Walk-in Shower
Laundry
- Electric Dryer
- Washer
Partially Finished Basement
- Basement Fills Entire Space Under The House
- Interior and Exterior Basement Entry
- Sump Pump
- Laundry in Basement
Outdoor Features
- Patio
- Shed
- Porch
Schools
- Milford Central Academy Middle School
- Milford High School
Utilities
- Central Air
- Back Up Electric Heat Pump System
- 200+ Amp Service
- Well
- Electric Water Heater
- Gravity Septic Field
Community Details
- No Home Owners Association
Listing and Financial Details
- Assessor Parcel Number 130-03.07-26.00
Ownership History
Purchase Details
Home Financials for this Owner
Home Financials are based on the most recent Mortgage that was taken out on this home.Purchase Details
Home Financials for this Owner
Home Financials are based on the most recent Mortgage that was taken out on this home.Purchase Details
Similar Homes in Milford, DE
Home Values in the Area
Average Home Value in this Area
Purchase History
| Date | Buyer | Sale Price | Title Company |
|---|---|---|---|
| Clough Ryan | $315,000 | None Listed On Document | |
| Jdc Llc | $169,900 | None Available | |
| Moreau Marc D Sherri L Moreau | $98,500 | -- |
Mortgage History
| Date | Status | Borrower | Loan Amount |
|---|---|---|---|
| Previous Owner | Jdc Llc | $170,000 |
Property History
| Date | Event | Price | Change | Sq Ft Price |
|---|---|---|---|---|
| 03/30/2022 03/30/22 | Sold | $315,000 | -10.0% | $191 / Sq Ft |
| 03/07/2022 03/07/22 | Price Changed | $349,900 | -1.4% | $212 / Sq Ft |
| 03/03/2022 03/03/22 | For Sale | $354,900 | +108.9% | $215 / Sq Ft |
| 06/28/2021 06/28/21 | Sold | $169,900 | 0.0% | $124 / Sq Ft |
| 05/12/2021 05/12/21 | Pending | -- | -- | -- |
| 05/10/2021 05/10/21 | For Sale | $169,900 | -- | $124 / Sq Ft |
Tax History Compared to Growth
Tax History
| Year | Tax Paid | Tax Assessment Tax Assessment Total Assessment is a certain percentage of the fair market value that is determined by local assessors to be the total taxable value of land and additions on the property. | Land | Improvement |
|---|---|---|---|---|
| 2024 | $672 | $12,550 | $2,450 | $10,100 |
| 2023 | $698 | $12,550 | $2,450 | $10,100 |
| 2022 | $687 | $12,550 | $2,450 | $10,100 |
| 2021 | $695 | $12,550 | $2,450 | $10,100 |
| 2020 | $698 | $12,550 | $2,450 | $10,100 |
| 2019 | $703 | $12,550 | $2,450 | $10,100 |
| 2018 | $706 | $12,550 | $0 | $0 |
| 2017 | $715 | $12,550 | $0 | $0 |
| 2016 | $775 | $12,550 | $0 | $0 |
| 2015 | $545 | $12,550 | $0 | $0 |
| 2014 | $527 | $12,550 | $0 | $0 |
Agents Affiliated with this Home
-
Tony Favata

Seller's Agent in 2022
Tony Favata
Elevated Real Estate Solutions
(302) 382-6373
33 in this area
106 Total Sales
-
Terri Favata

Seller Co-Listing Agent in 2022
Terri Favata
Elevated Real Estate Solutions
(302) 242-1782
41 in this area
136 Total Sales
-
Melissa Squier

Seller's Agent in 2021
Melissa Squier
Iron Valley Real Estate Premier
(302) 841-1733
19 in this area
235 Total Sales
Map
Source: Bright MLS
MLS Number: DESU2017342
APN: 130-03.07-26.00
- 3 Woodside Dr
- 17662 Fieldstone Ave
- 6283 Pebblebrook Dr
- 17692 Fieldstone Ave
- 6292 Pebblebrook Dr
- 5380 Betty St
- 6321 Pebblebrook Dr
- 6312 Pebblebrook Dr
- 5688 Betty St
- 6338 Pebblebrook Dr
- 202 Haven Lake Ave
- 439 Kings Hwy
- 209 Lakelawn Dr
- 104 Cherry St
- 15 W Clarke Ave
- 17170 Brittany Place
- 102 Currie Ln
- 101 Currie Ln
- 100 Currie Ln
- 507 Seabury Ave
- 5923 Old Shawnee Rd
- 6003 Old Shawnee Rd
- 5899 Old Shawnee Rd
- 5918 Old Shawnee Rd
- 5910 Old Shawnee Rd
- 5924 Old Shawnee Rd
- 5932 Old Shawnee Rd
- 5902 Old Shawnee Rd
- 6013 Old Shawnee Rd
- 6006 Old Shawnee Rd
- 5795 Road 619
- 5888 Old Shawnee Rd
- 107 Sunset Ln
- 6027 Old Shawnee Rd
- 105 Sunset Ln
- 5879 Old Shawnee Rd
- 5873 Old Shawnee Rd
- 6028 Old Shawnee Rd
- 5878 Old Shawnee Rd
- 27 Sunset Ln
