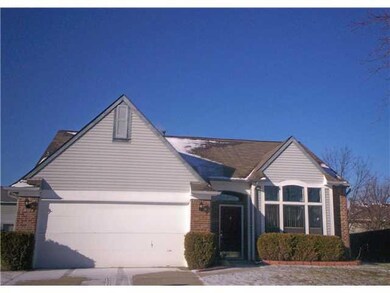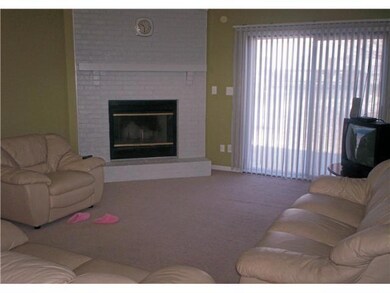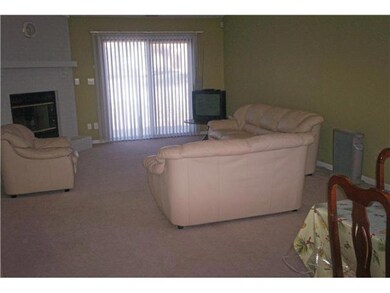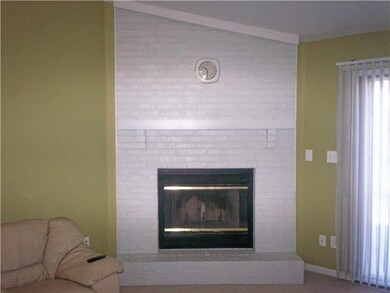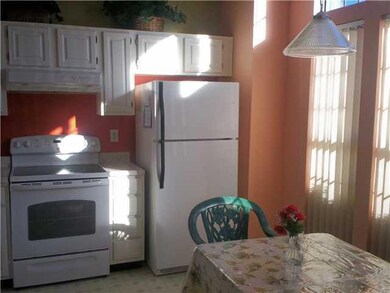
5924 Portillo Place Indianapolis, IN 46254
Snacks/Guion Creek NeighborhoodHighlights
- Mature Trees
- Ranch Style House
- Covered patio or porch
- Vaulted Ceiling
- 1 Fireplace
- Cul-De-Sac
About This Home
As of August 2024Immaculate Freshly Painted 3 Bedroom 2 Bath Home on a Quiet Cul-de-sac***Eat in Kitchen with Electric Range/Oven, Refrigerator and Dishwasher PLUS Formal Dining/Great Room Combination** Vaulted Ceilings, Cozy Fireplace*Finished 2 Car Attached Garage***Nice Quiet, Convenient Location***
Last Agent to Sell the Property
RE/MAX At The Crossing Brokerage Email: marylougordon5000@gmail.com License #RB14014215 Listed on: 12/27/2011

Home Details
Home Type
- Single Family
Est. Annual Taxes
- $600
Year Built
- Built in 1993
Lot Details
- 74 Sq Ft Lot
- Cul-De-Sac
- Mature Trees
HOA Fees
- $10 Monthly HOA Fees
Parking
- 2 Car Attached Garage
- Garage Door Opener
- Guest Parking
Home Design
- Ranch Style House
- Brick Exterior Construction
- Slab Foundation
- Vinyl Siding
Interior Spaces
- 1,273 Sq Ft Home
- Woodwork
- Vaulted Ceiling
- 1 Fireplace
- Window Screens
- Entrance Foyer
- Attic Access Panel
Kitchen
- Eat-In Kitchen
- Electric Oven
- Dishwasher
- Disposal
Bedrooms and Bathrooms
- 3 Bedrooms
- Walk-In Closet
- 2 Full Bathrooms
Laundry
- Laundry on main level
- Dryer
- Washer
Home Security
- Security System Owned
- Storm Windows
- Fire and Smoke Detector
Outdoor Features
- Covered patio or porch
Utilities
- Forced Air Heating System
- Geothermal Heating and Cooling
- Heating System Uses Gas
- Gas Water Heater
Community Details
- Association fees include home owners, insurance, management, snow removal
- Liberty Creek Subdivision
Listing and Financial Details
- Legal Lot and Block 340 / 5
- Assessor Parcel Number 490501126004000600
Ownership History
Purchase Details
Home Financials for this Owner
Home Financials are based on the most recent Mortgage that was taken out on this home.Purchase Details
Home Financials for this Owner
Home Financials are based on the most recent Mortgage that was taken out on this home.Purchase Details
Home Financials for this Owner
Home Financials are based on the most recent Mortgage that was taken out on this home.Similar Homes in Indianapolis, IN
Home Values in the Area
Average Home Value in this Area
Purchase History
| Date | Type | Sale Price | Title Company |
|---|---|---|---|
| Warranty Deed | $249,900 | Summit Title Agency | |
| Warranty Deed | -- | None Available | |
| Warranty Deed | -- | -- |
Mortgage History
| Date | Status | Loan Amount | Loan Type |
|---|---|---|---|
| Open | $224,910 | New Conventional | |
| Previous Owner | $68,300 | Credit Line Revolving | |
| Previous Owner | $107,908 | FHA | |
| Previous Owner | $107,908 | FHA | |
| Previous Owner | $76,000 | New Conventional |
Property History
| Date | Event | Price | Change | Sq Ft Price |
|---|---|---|---|---|
| 08/27/2024 08/27/24 | Sold | $249,900 | 0.0% | $196 / Sq Ft |
| 07/15/2024 07/15/24 | Pending | -- | -- | -- |
| 07/12/2024 07/12/24 | For Sale | $249,900 | +127.4% | $196 / Sq Ft |
| 05/26/2015 05/26/15 | Sold | $109,900 | 0.0% | $86 / Sq Ft |
| 03/26/2015 03/26/15 | For Sale | $109,900 | 0.0% | $86 / Sq Ft |
| 03/06/2015 03/06/15 | Pending | -- | -- | -- |
| 03/03/2015 03/03/15 | For Sale | $109,900 | +44.6% | $86 / Sq Ft |
| 08/31/2012 08/31/12 | Sold | $76,000 | 0.0% | $60 / Sq Ft |
| 08/23/2012 08/23/12 | Pending | -- | -- | -- |
| 12/27/2011 12/27/11 | For Sale | $76,000 | -- | $60 / Sq Ft |
Tax History Compared to Growth
Tax History
| Year | Tax Paid | Tax Assessment Tax Assessment Total Assessment is a certain percentage of the fair market value that is determined by local assessors to be the total taxable value of land and additions on the property. | Land | Improvement |
|---|---|---|---|---|
| 2024 | $1,607 | $194,200 | $35,500 | $158,700 |
| 2023 | $1,607 | $159,100 | $35,500 | $123,600 |
| 2022 | $1,702 | $143,600 | $35,500 | $108,100 |
| 2021 | $1,483 | $139,900 | $19,700 | $120,200 |
| 2020 | $1,313 | $125,800 | $19,700 | $106,100 |
| 2019 | $1,208 | $120,000 | $19,700 | $100,300 |
| 2018 | $1,106 | $112,500 | $19,700 | $92,800 |
| 2017 | $1,013 | $107,100 | $19,700 | $87,400 |
| 2016 | $945 | $102,900 | $19,700 | $83,200 |
| 2014 | $759 | $95,900 | $19,700 | $76,200 |
| 2013 | -- | $93,400 | $19,700 | $73,700 |
Agents Affiliated with this Home
-
Kevin Elson

Seller's Agent in 2024
Kevin Elson
eXp Realty LLC
(317) 281-2575
8 in this area
281 Total Sales
-
C
Buyer's Agent in 2024
Cynthia Sosa
Keller Williams Indpls Metro N
-
Patricia Cutsinger

Seller's Agent in 2015
Patricia Cutsinger
F.C. Tucker Company
(317) 409-3126
9 Total Sales
-
Christy Cutsinger

Seller Co-Listing Agent in 2015
Christy Cutsinger
F.C. Tucker Company
(317) 691-6176
1 in this area
162 Total Sales
-
J
Buyer's Agent in 2015
Janet Laoye
Janet Homes and Towers
-
MaryLou Gordon

Seller's Agent in 2012
MaryLou Gordon
RE/MAX At The Crossing
(317) 701-1799
58 Total Sales
Map
Source: MIBOR Broker Listing Cooperative®
MLS Number: 21153959
APN: 49-05-01-126-004.000-600
- 5922 Vicksburg Ln
- 5851 Brobeck Ln
- 6056 Blackley Ct
- 5937 Terrytown Pkwy
- 5938 Tybalt Ln
- 6006 Buell Ln
- 5704 Carrousel Dr
- 5530 Pilgrim Dr
- 5602 Rains Ln
- 5735 Liberty Creek Dr E
- 5847 Democracy Dr
- 5560 W 62nd St
- 6047 W 56th St
- 6352 Watercrest Way
- 5417 Kerns Ln
- 5215 Climbing Rose Place
- 5330 W 56th St
- 5151 Climbing Rose Place
- 6233 Lafayette Rd
- 6120 Salanie Place

