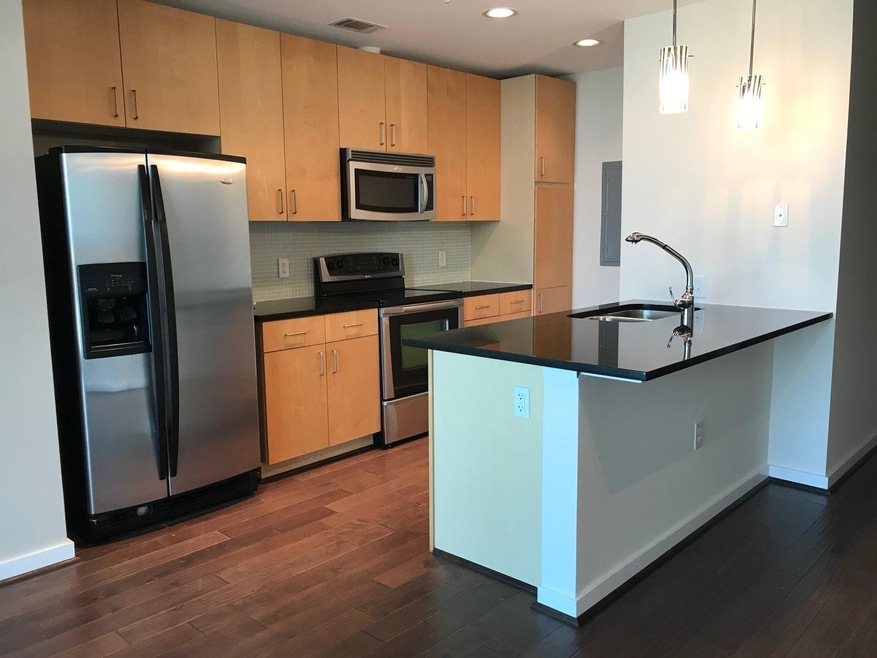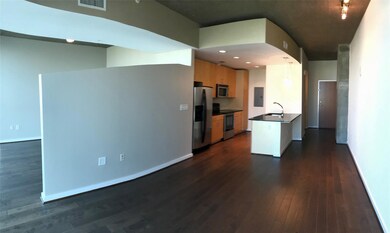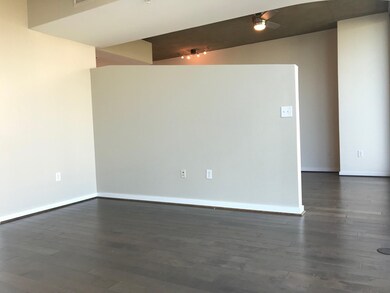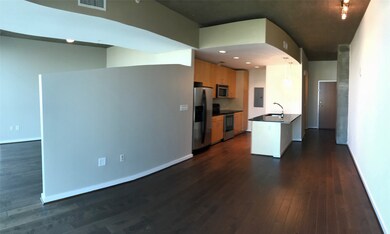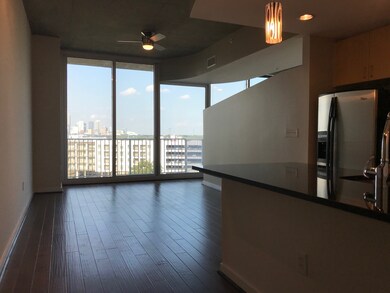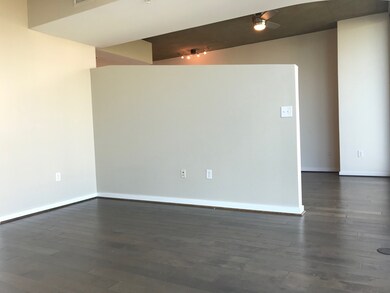The Mosaic on Hermann Park 5925 Almeda Rd Unit 10815 Houston, TX 77004
MacGregor NeighborhoodHighlights
- Doorman
- On Golf Course
- 199,943 Sq Ft lot
- Poe Elementary School Rated A-
- Sauna
- Views to the North
About This Home
Largest and most popular one bedroom floor plan at Mosaic! Downtown view! Powder Room! Breakfast bar! Master Bath with double vanity, soaking tub, walk in shower, walk in closet! One acre pool deck with fire pits, cabanas, hot tub and outdoor kitchen! 6000 sq ft Social Lounge with pool table and ping pong tables! 6000 Fitness Center open 24 hours with steam shower, dry sauna and boxing gym! Concierge, 24 Hour valet, , Business Center and Coffee Lounge! Complementary shuttle to Texas Medical Center!
Condo Details
Home Type
- Condominium
Est. Annual Taxes
- $6,681
Year Built
- Built in 2006
Lot Details
- On Golf Course
- South Facing Home
- Sprinkler System
Parking
- 1 Car Attached Garage
- Garage Door Opener
- Assigned Parking
- Controlled Entrance
Home Design
- Contemporary Architecture
Interior Spaces
- 850 Sq Ft Home
- High Ceiling
- Living Room
- Sauna
- Home Gym
- Wood Flooring
- Views to the North
- Stacked Washer and Dryer
Kitchen
- Electric Oven
- Electric Cooktop
- Microwave
- Dishwasher
- Granite Countertops
- Disposal
Bedrooms and Bathrooms
- 1 Bedroom
- En-Suite Primary Bedroom
- Double Vanity
- Separate Shower
Home Security
Outdoor Features
Schools
- Poe Elementary School
- Cullen Middle School
- Lamar High School
Utilities
- Central Heating and Cooling System
- Cable TV Available
Listing and Financial Details
- Property Available on 6/8/25
- 12 Month Lease Term
Community Details
Overview
- Front Yard Maintenance
- Rise HOA
- Mid-Rise Condominium
- The Mosaic On Hermann Park Condos
- Mosaic Residential North Con Subdivision
- 29-Story Property
Amenities
- Doorman
- Valet Parking
- Trash Chute
Recreation
Pet Policy
- Call for details about the types of pets allowed
- Pet Deposit Required
Security
- Card or Code Access
- Fire and Smoke Detector
Map
About The Mosaic on Hermann Park
Source: Houston Association of REALTORS®
MLS Number: 18566952
APN: 1301020010031
- 5925 Almeda Rd Unit 10712
- 5925 Almeda Rd Unit 11317
- 5925 Almeda Rd Unit 11907
- 5925 Almeda Rd Unit 10804
- 5925 Almeda Rd Unit 11313
- 5925 Almeda Rd Unit 11013
- 5925 Almeda Rd Unit 11404
- 5925 Almeda Rd Unit 12701
- 5925 Almeda Rd Unit 11204
- 5925 Almeda Rd Unit 12601
- 5925 Almeda Rd Unit 11802
- 5925 Almeda Rd Unit 12314
- 5925 Almeda Rd Unit 11408
- 5925 Almeda Rd Unit 11304
- 2511 N Macgregor Way
- 2318 Camden Dr
- 2503 N Macgregor Way
- 2507 N Macgregor Way
- 2505 N Macgregor Way
- 1701 Hermann Dr Unit 9A
