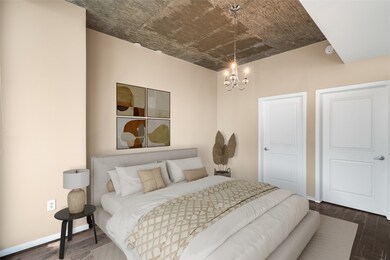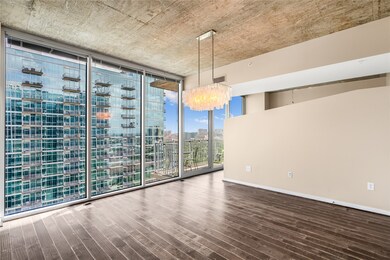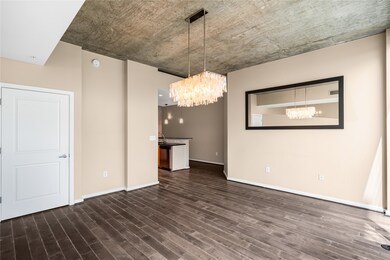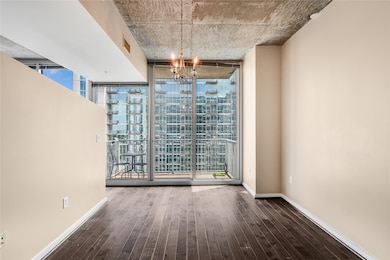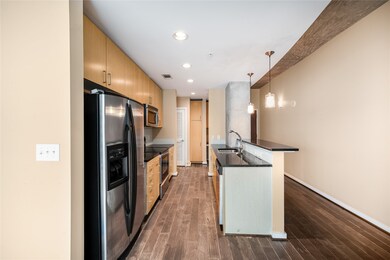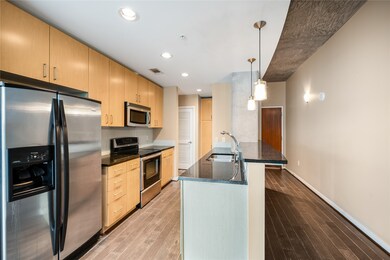The Mosaic on Hermann Park 5925 Almeda Rd Unit 12410 Houston, TX 77004
MacGregor NeighborhoodHighlights
- Doorman
- Fitness Center
- 4.59 Acre Lot
- Poe Elementary School Rated A-
- Spa
- Clubhouse
About This Home
Live above it all at The Mosaic! This stylish 1-bedroom high-rise condo overlooks the resort-style pool and features floor-to-ceiling windows, a modern kitchen, and an open-concept layout. Enjoy world-class amenities including a fully equipped gym, shared workspaces, valet parking, and a secure parking garage. A convenient shuttle takes you directly to the Texas Medical Center. Luxury, location, and lifestyle all come together in this premier Houston residence.
Condo Details
Home Type
- Condominium
Est. Annual Taxes
- $6,093
Year Built
- Built in 2006
Parking
- 1 Car Detached Garage
- Garage Door Opener
- Additional Parking
- Assigned Parking
Home Design
- Contemporary Architecture
Interior Spaces
- 800 Sq Ft Home
- 1-Story Property
- Family Room Off Kitchen
- Living Room
- Combination Kitchen and Dining Room
- Utility Room
- Stacked Washer and Dryer
- Home Gym
Kitchen
- Electric Oven
- Electric Cooktop
- <<microwave>>
- Dishwasher
- Kitchen Island
- Granite Countertops
- Disposal
Flooring
- Wood
- Tile
Bedrooms and Bathrooms
- 1 Bedroom
- 1 Full Bathroom
- <<tubWithShowerToken>>
Home Security
Eco-Friendly Details
- Energy-Efficient Thermostat
Outdoor Features
- Spa
- Deck
- Patio
- Outdoor Kitchen
Schools
- Poe Elementary School
- Cullen Middle School
- Lamar High School
Utilities
- Central Heating and Cooling System
- Heating System Uses Gas
- Programmable Thermostat
Listing and Financial Details
- Property Available on 7/18/25
- Long Term Lease
Community Details
Overview
- Mid-Rise Condominium
- The Mosaic On Hermann Park Condos
- Mosaic Residential North Condo Subdivision
Amenities
- Doorman
- Valet Parking
- Trash Chute
- Meeting Room
- Party Room
- Elevator
Recreation
- Dog Park
Pet Policy
- Call for details about the types of pets allowed
- Pet Deposit Required
Security
- Security Service
- Fire and Smoke Detector
Map
About The Mosaic on Hermann Park
Source: Houston Association of REALTORS®
MLS Number: 53824611
APN: 1301020010314
- 5925 Almeda Rd Unit 11508
- 5925 Almeda Rd Unit 11608
- 5925 Almeda Rd Unit 12403
- 5925 Almeda Rd Unit 12113
- 5925 Almeda Rd Unit 12312
- 5925 Almeda Rd Unit 10712
- 5925 Almeda Rd Unit 11317
- 5925 Almeda Rd Unit 11907
- 5925 Almeda Rd Unit 11802
- 5925 Almeda Rd Unit 11408
- 5925 Almeda Rd Unit 11304
- 2222 Hermann Dr
- 2511 N Macgregor Way
- 2318 Camden Dr
- 2503 N Macgregor Way
- 2505 N Macgregor Way
- 2507 N Macgregor Way
- 1701 Hermann Dr Unit 23B
- 1701 Hermann Dr Unit 27CE
- 1701 Hermann Dr Unit 26AB

