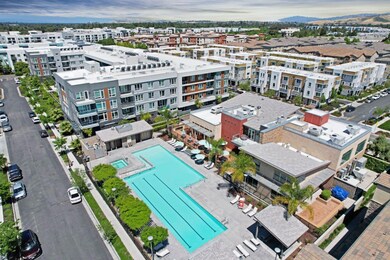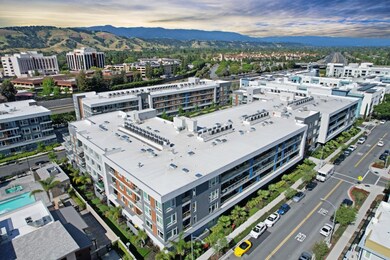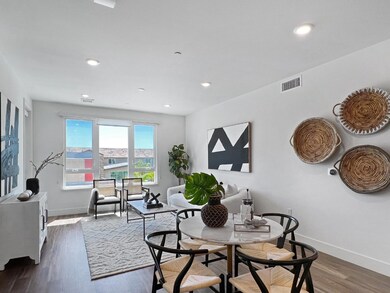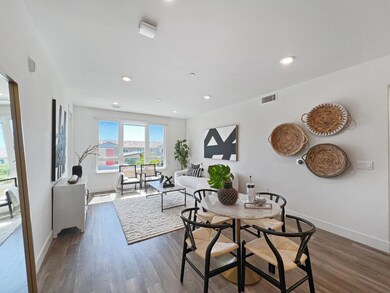
5925 Charlotte Dr Unit 330 San Jose, CA 95123
Silver Leaf NeighborhoodHighlights
- Water Views
- Private Pool
- Clubhouse
- Fitness Center
- Primary Bedroom Suite
- 1-minute walk to Charlotte Commons Park
About This Home
As of July 2023Welcome to a spacious ADA-compliant condominium located in the Avenue Once community. This inviting home boasts a comfortable & modern layout designed w/accessibility in mind. Enjoy the bright & welcoming ambiance of the open-concept living & dining area. Well-appointed kitchen is equipped w/stainless-steel appliances, gas cooktop, generous cabinetry & island w/breakfast bar. Cozy den provides room for a home office, media room, or even a third bedroom. Bedrooms located at opposite sides of the living room for maximum privacy. Primary suite offers a walk-in closet & en-suite bathroom w/oversized stall shower. Dedicated laundry closet. Private balcony w/views of mountains & pool. Additional features include a centrally connected smart home system, luxury blinds, & Nest thermostat. Avenue One offers a range of amenities, including an swimming pool, hot tub, fitness center, and conference room. Assigned parking is available w/in the secured common parking garage equipped with electric vehicle charging stations. Experience urban convenience w/access to public parks, shopping centers, and dining options just moments away.
Last Agent to Sell the Property
NextHome Lifestyles License #01385310 Listed on: 05/18/2023

Property Details
Home Type
- Condominium
Est. Annual Taxes
- $12,623
Year Built
- Built in 2019
Lot Details
- Northwest Facing Home
HOA Fees
- $624 Monthly HOA Fees
Parking
- 2 Car Garage
- Garage Door Opener
- Secured Garage or Parking
- Guest Parking
Property Views
- Water
- Hills
- Neighborhood
Home Design
- Modern Architecture
- Wood Frame Construction
Interior Spaces
- 1,316 Sq Ft Home
- 1-Story Property
- High Ceiling
- Double Pane Windows
- Combination Dining and Living Room
- Den
- Security Gate
Kitchen
- Breakfast Bar
- Oven or Range
- Gas Cooktop
- Microwave
- Dishwasher
- Kitchen Island
- Quartz Countertops
- Disposal
Flooring
- Carpet
- Laminate
Bedrooms and Bathrooms
- 2 Bedrooms
- Primary Bedroom Suite
- Walk-In Closet
- 2 Full Bathrooms
- Dual Sinks
- Bathtub with Shower
- Walk-in Shower
Laundry
- Laundry in unit
- Washer and Dryer
Outdoor Features
- Private Pool
- Balcony
Utilities
- Forced Air Heating and Cooling System
- Vented Exhaust Fan
- Thermostat
- High Speed Internet
- Cable TV Available
Listing and Financial Details
- Assessor Parcel Number 706-59-048
Community Details
Overview
- Association fees include common area electricity, garbage, insurance - common area, landscaping / gardening, maintenance - common area, pool spa or tennis, recreation facility, water / sewer
- Avenue One Association
- Built by Avenue One
- Greenbelt
Amenities
- Sauna
- Clubhouse
- Meeting Room
- Elevator
Recreation
- Tennis Courts
- Sport Court
- Recreation Facilities
- Community Playground
- Fitness Center
- Community Pool
Security
- Fire and Smoke Detector
- Fire Sprinkler System
Ownership History
Purchase Details
Home Financials for this Owner
Home Financials are based on the most recent Mortgage that was taken out on this home.Purchase Details
Home Financials for this Owner
Home Financials are based on the most recent Mortgage that was taken out on this home.Purchase Details
Home Financials for this Owner
Home Financials are based on the most recent Mortgage that was taken out on this home.Similar Homes in San Jose, CA
Home Values in the Area
Average Home Value in this Area
Purchase History
| Date | Type | Sale Price | Title Company |
|---|---|---|---|
| Grant Deed | $860,500 | Chicago Title | |
| Interfamily Deed Transfer | -- | Lennar Title Inc | |
| Grant Deed | $783,000 | Lennar Title Inc |
Mortgage History
| Date | Status | Loan Amount | Loan Type |
|---|---|---|---|
| Open | $602,350 | New Conventional | |
| Previous Owner | $703,880 | New Conventional |
Property History
| Date | Event | Price | Change | Sq Ft Price |
|---|---|---|---|---|
| 07/17/2023 07/17/23 | Sold | $860,500 | +7.8% | $654 / Sq Ft |
| 06/15/2023 06/15/23 | Pending | -- | -- | -- |
| 06/08/2023 06/08/23 | Price Changed | $798,000 | -7.7% | $606 / Sq Ft |
| 05/18/2023 05/18/23 | For Sale | $865,000 | -- | $657 / Sq Ft |
Tax History Compared to Growth
Tax History
| Year | Tax Paid | Tax Assessment Tax Assessment Total Assessment is a certain percentage of the fair market value that is determined by local assessors to be the total taxable value of land and additions on the property. | Land | Improvement |
|---|---|---|---|---|
| 2024 | $12,623 | $860,500 | $430,250 | $430,250 |
| 2023 | $11,019 | $798,536 | $399,268 | $399,268 |
| 2022 | $10,533 | $782,880 | $391,440 | $391,440 |
| 2021 | $5,894 | $406,079 | $49,679 | $356,400 |
| 2020 | $2,506 | $143,959 | $49,170 | $94,789 |
| 2019 | $1,623 | $75,857 | $48,206 | $27,651 |
Agents Affiliated with this Home
-
Brad Gill

Seller's Agent in 2023
Brad Gill
NextHome Lifestyles
(408) 204-7699
3 in this area
143 Total Sales
-
Josephine Lee
J
Buyer's Agent in 2023
Josephine Lee
Maxreal
(408) 212-8800
1 in this area
1 Total Sale
Map
Source: MLSListings
MLS Number: ML81928836
APN: 706-59-048
- 5925 Charlotte Dr Unit 319
- 5925 Charlotte Dr Unit 324
- 5956 Charlotte Dr
- 5951 Sunstone Dr Unit 315
- 6082 Charlotte Dr
- 6083 Golden Vista Dr
- 6043 Raleigh Rd
- 862 White Moonstone Loop
- 6215 White Moonstone Ct
- 328 Ribbonwood Ave
- 6156 Yeadon Way
- 5693 Makati Cir Unit D
- 5701 Makati Cir Unit C
- 5714 Synergy Ct
- 5703 Makati Cir Unit D
- 5724 Immersion Loop
- 5694 Makati Cir Unit H
- 5696 Makati Cir Unit G
- 5736 Vibrant Loop
- 343 Nature Dr





