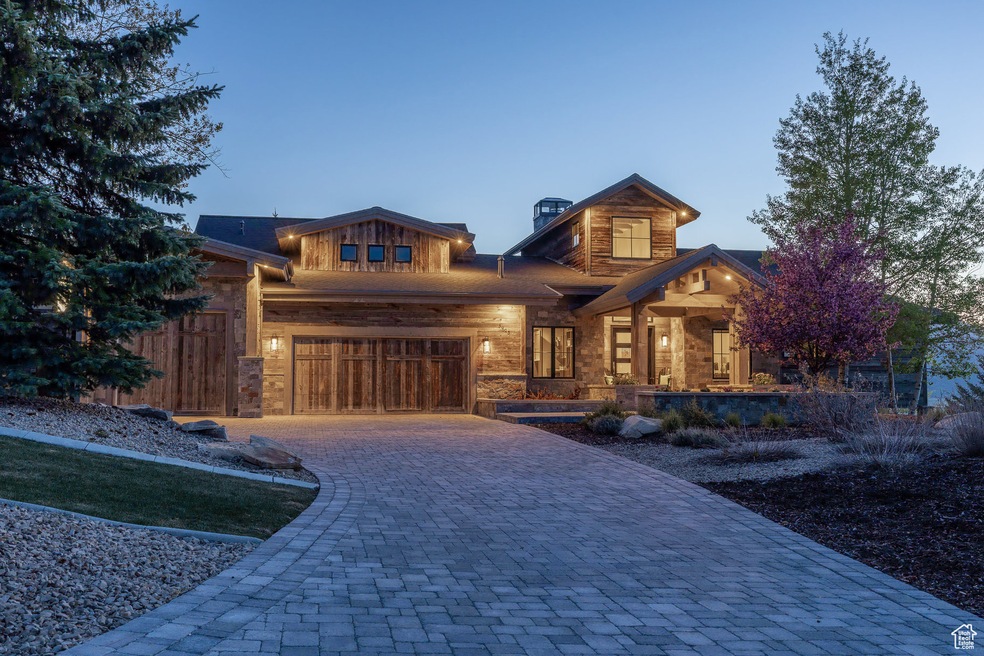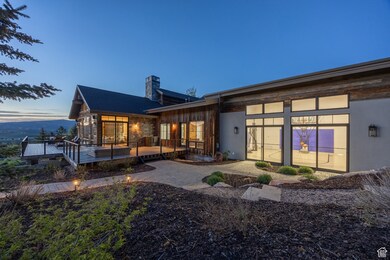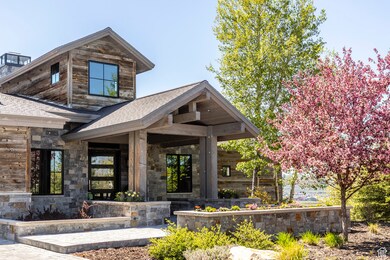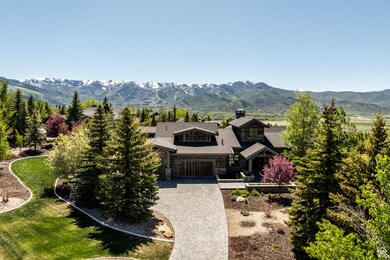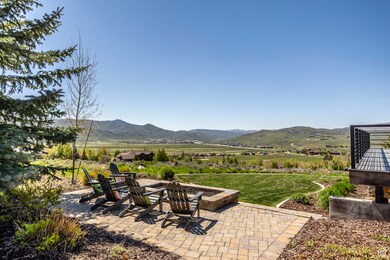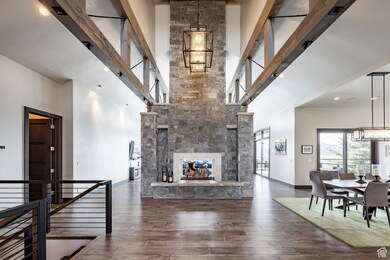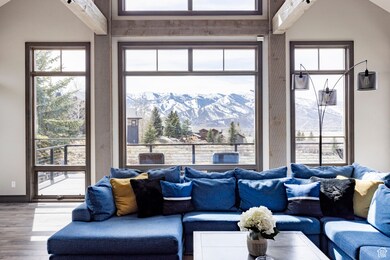
5925 Mountain Ranch Dr Park City, UT 84098
Estimated payment $44,355/month
Highlights
- Spa
- Mature Trees
- Secluded Lot
- Trailside School Rated 10
- Mountain View
- Vaulted Ceiling
About This Home
Framed by panoramic mountain views with direct access to Round Valley's open space, this custom retreat in the Trailside neighborhood blends striking architecture with effortless comfort. Designed by Jean-Yves Lacroix and built by Big Canyon Homes, natural elements of reclaimed wood, stone and metal echo the scenic mountain landscape. Walls of glass dissolve the boundary between inside and out, opening to terraces, fire lit gathering spaces, and private mountain vistas. A grand entry opens to a stone fireplace and inviting living area and spacious gourmet kitchen, with an office, guest suite, primary suite, and indoor sport court on the main level providing seamless access to a wonderful gathering area with a large fire pit framed by panoramic mountain views. A second entertainment room with a wet bar, full gym with steam shower, and three additional ensuite bedrooms on the lower level complete this coveted floor plan, while an oversized mud room and heated three-car garage with a dog wash and room for a Sprinter van and all the gear complements four seasons of active mountain living. Steps from trails and schools and minutes from skiing and Main Street, this home captures the heart of mountain living- where sunrise hikes, aprs ski by the fire and moments shared under star-filled skies become daily rituals. It's more than a home-it's your family's legacy.
Listing Agent
Summit Sotheby's International Realty License #5479420 Listed on: 05/23/2025

Co-Listing Agent
Vanessa Conabee
Summit Sotheby's International Realty License #11640653
Home Details
Home Type
- Single Family
Est. Annual Taxes
- $16,462
Year Built
- Built in 2017
Lot Details
- 0.79 Acre Lot
- Landscaped
- Secluded Lot
- Sloped Lot
- Sprinkler System
- Mature Trees
- Property is zoned Single-Family
HOA Fees
- $57 Monthly HOA Fees
Parking
- 4 Car Attached Garage
- 8 Open Parking Spaces
Home Design
- Stone Siding
Interior Spaces
- 7,247 Sq Ft Home
- 2-Story Property
- Vaulted Ceiling
- Self Contained Fireplace Unit Or Insert
- Includes Fireplace Accessories
- Double Pane Windows
- Blinds
- Sliding Doors
- Entrance Foyer
- Den
- Mountain Views
- Basement Fills Entire Space Under The House
Kitchen
- Gas Range
- Free-Standing Range
- Range Hood
- Microwave
- Synthetic Countertops
- Disposal
Flooring
- Wood
- Carpet
Bedrooms and Bathrooms
- 5 Bedrooms | 2 Main Level Bedrooms
- Primary Bedroom on Main
- Walk-In Closet
- Bathtub With Separate Shower Stall
Laundry
- Dryer
- Washer
Home Security
- Smart Thermostat
- Fire and Smoke Detector
Outdoor Features
- Spa
- Playground
- Play Equipment
Schools
- Trailside Elementary School
- Treasure Mt Middle School
- Park City High School
Utilities
- Forced Air Heating and Cooling System
- Natural Gas Connected
Community Details
- Heidi Or Doug Ogilv Association, Phone Number (775) 223-1204
- Mountain Ranch Estates Subdivision
Listing and Financial Details
- Assessor Parcel Number MRE-67
Map
Home Values in the Area
Average Home Value in this Area
Tax History
| Year | Tax Paid | Tax Assessment Tax Assessment Total Assessment is a certain percentage of the fair market value that is determined by local assessors to be the total taxable value of land and additions on the property. | Land | Improvement |
|---|---|---|---|---|
| 2023 | $15,002 | $2,621,373 | $412,500 | $2,208,873 |
| 2022 | $12,941 | $1,998,873 | $412,500 | $1,586,373 |
| 2021 | $10,927 | $1,466,735 | $412,500 | $1,054,235 |
| 2020 | $10,526 | $1,334,735 | $280,500 | $1,054,235 |
| 2019 | $10,831 | $1,310,646 | $192,500 | $1,118,146 |
| 2018 | $10,831 | $1,310,646 | $192,500 | $1,118,146 |
| 2017 | $9,959 | $1,296,546 | $192,500 | $1,104,046 |
| 2016 | $9,126 | $1,104,618 | $192,500 | $912,118 |
| 2015 | $7,888 | $900,811 | $0 | $0 |
| 2013 | $11,822 | $1,271,874 | $0 | $0 |
Property History
| Date | Event | Price | Change | Sq Ft Price |
|---|---|---|---|---|
| 05/23/2025 05/23/25 | For Sale | $7,750,000 | +229.8% | $1,069 / Sq Ft |
| 08/05/2013 08/05/13 | Sold | -- | -- | -- |
| 06/19/2013 06/19/13 | Pending | -- | -- | -- |
| 03/15/2013 03/15/13 | For Sale | $2,350,000 | -- | $350 / Sq Ft |
Purchase History
| Date | Type | Sale Price | Title Company |
|---|---|---|---|
| Warranty Deed | -- | Us Title | |
| Warranty Deed | -- | None Available |
Mortgage History
| Date | Status | Loan Amount | Loan Type |
|---|---|---|---|
| Open | $1,000,000 | Credit Line Revolving | |
| Closed | $495,000 | Commercial | |
| Closed | $1,400,000 | Adjustable Rate Mortgage/ARM |
Similar Homes in Park City, UT
Source: UtahRealEstate.com
MLS Number: 2087167
APN: MRE-67
- 5660 Aidan Ct Unit 23
- 5660 Aidan Ct
- 5795 Mountain Ranch Dr Unit 79
- 5795 Mountain Ranch Dr
- 5220 N Old Ranch Rd
- 789 Richmond Dr
- 5825 Kingsford Ave
- 125 E Countryside Cir
- 6385 Mountain View Dr
- 295 E Countryside Cir
- 6380 Silver Sage Dr
- 6530 Snowview Dr
- 6530 Snow View Dr
- 4746 Old Meadow Ln
- 6195 Highland Dr
- 1189 E Fox Crest Dr
- 104 Nanga Bear Ln
- 266 Old Ranch Rd
- 6387 Silver Sage Dr
- 1173 E Fox Crest Dr
- 670 W Bitner Rd
- 975 Abilene Way
- 900 Bitner Rd Unit F34
- 6629 Purple Poppy Ln Unit ID1249868P
- 6727 Purple Poppy Ln Unit ID1249880P
- 6818 N Silver Gate Dr
- 6584 Old Forest Dr
- 6628 Old Forest Dr
- 6700 Old Forest Dr
- 6860 Mountain Maple Dr
- 6841 Woods Rose Dr
- 1193 Redbud Dr
- 1221 Redbud Dr
- 7105 Woods Rose Dr
- 7135 Woods Rose Dr
- 6169 Park Ln S
- 5211 Creek Stone Ct
- 6653 Trout Creek Ct
