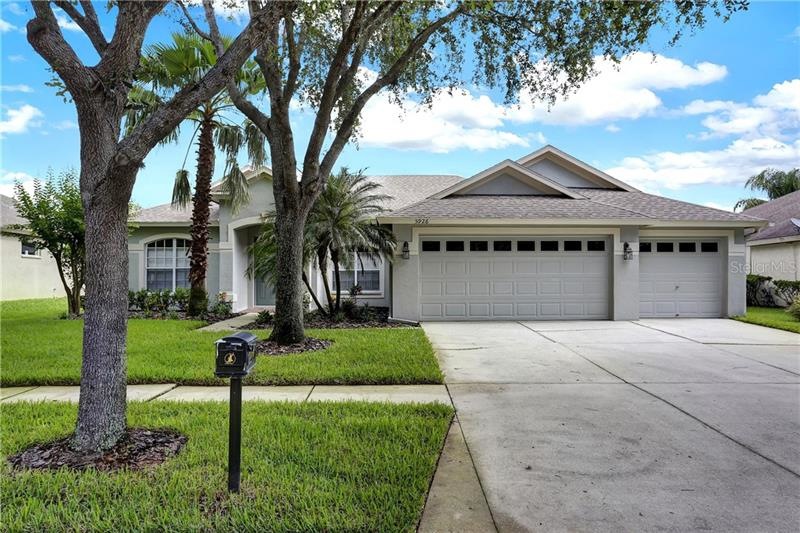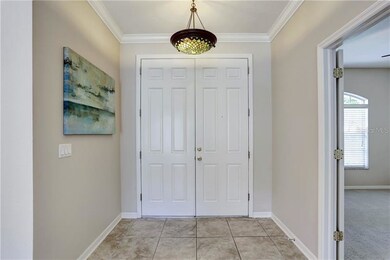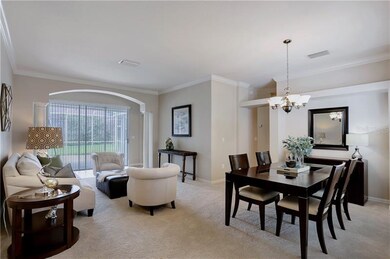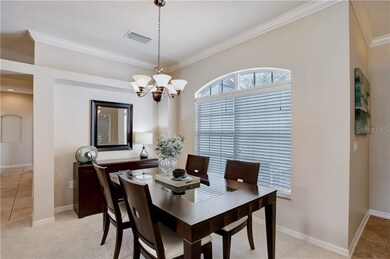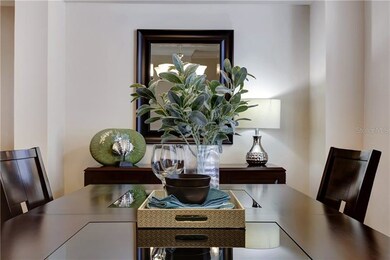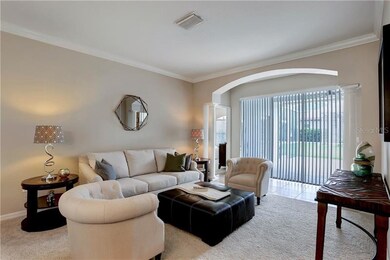
5926 Jaegerglen Dr Lithia, FL 33547
FishHawk Ranch NeighborhoodHighlights
- Oak Trees
- Open Floorplan
- Cathedral Ceiling
- Bevis Elementary School Rated A
- Deck
- Attic
About This Home
As of June 2024Beautiful move in ready home, ideally located in established Jaegerglen neighborhood of Fishhawk Ranch. This home has just been freshly painted and has new carpet throughout. The kitchen has 42 inch cabinets, and an island to give you that extra work space. The kitchen is open to the family room. As you enter the house you are welcomed by a very spacious formal living and dining area, that has sliders that open to the screened lanai at the back, allowing plenty of light throughout the day. To the left is a large Den/office/media room, the possibilities are endless. The master bed & bath room are also on the left of the house. The guest bedroom is at the back of the house and has its own private bath room. The other 2 bedrooms off the hall way, share a bathroom. Also has A Rated schools close by.
Enjoy all the wonderful amenities that Fishhawk Ranch has, pools, tennis & basketball courts, walking trails, playgrounds, dog parks, gyms and community centers.
Plus a local bus service to downtown Tampa and MacDill AFB.
Last Agent to Sell the Property
CENTURY 21 LINK REALTY, INC. License #3061976 Listed on: 02/16/2018

Home Details
Home Type
- Single Family
Est. Annual Taxes
- $7,173
Year Built
- Built in 2001
Lot Details
- 9,600 Sq Ft Lot
- Lot Dimensions are 80x120
- Mature Landscaping
- Oak Trees
- Property is zoned PD
HOA Fees
- $4 Monthly HOA Fees
Parking
- 3 Car Attached Garage
Home Design
- Brick Exterior Construction
- Slab Foundation
- Shingle Roof
- Stucco
Interior Spaces
- 2,539 Sq Ft Home
- Open Floorplan
- Cathedral Ceiling
- Ceiling Fan
- Blinds
- Sliding Doors
- Family Room Off Kitchen
- Den
- Inside Utility
- Laundry in unit
- Fire and Smoke Detector
- Attic
Kitchen
- Eat-In Kitchen
- Range
- Microwave
- Dishwasher
- Disposal
Flooring
- Carpet
- Ceramic Tile
Bedrooms and Bathrooms
- 4 Bedrooms
- Split Bedroom Floorplan
- Walk-In Closet
- 3 Full Bathrooms
Eco-Friendly Details
- Reclaimed Water Irrigation System
Outdoor Features
- Deck
- Screened Patio
- Rain Gutters
- Porch
Utilities
- Central Heating and Cooling System
- Fiber Optics Available
- Cable TV Available
Listing and Financial Details
- Visit Down Payment Resource Website
- Legal Lot and Block 17 / 21
- Assessor Parcel Number U-29-30-21-5GD-000021-00017.0
- $1,137 per year additional tax assessments
Community Details
Overview
- Optional Additional Fees
- Fishhawk Ranch Ph 02 Subdivision
- The community has rules related to deed restrictions
- Rental Restrictions
Recreation
- Tennis Courts
- Recreation Facilities
- Community Playground
- Community Pool
- Park
Ownership History
Purchase Details
Home Financials for this Owner
Home Financials are based on the most recent Mortgage that was taken out on this home.Purchase Details
Home Financials for this Owner
Home Financials are based on the most recent Mortgage that was taken out on this home.Purchase Details
Home Financials for this Owner
Home Financials are based on the most recent Mortgage that was taken out on this home.Similar Homes in Lithia, FL
Home Values in the Area
Average Home Value in this Area
Purchase History
| Date | Type | Sale Price | Title Company |
|---|---|---|---|
| Warranty Deed | $560,000 | None Listed On Document | |
| Warranty Deed | $340,000 | Suncoast Title | |
| Deed | $205,000 | -- |
Mortgage History
| Date | Status | Loan Amount | Loan Type |
|---|---|---|---|
| Previous Owner | $283,500 | New Conventional | |
| Previous Owner | $278,500 | New Conventional | |
| Previous Owner | $272,000 | New Conventional | |
| Previous Owner | $180,000 | New Conventional |
Property History
| Date | Event | Price | Change | Sq Ft Price |
|---|---|---|---|---|
| 06/18/2024 06/18/24 | Sold | $560,000 | -2.6% | $221 / Sq Ft |
| 05/13/2024 05/13/24 | Pending | -- | -- | -- |
| 04/20/2024 04/20/24 | Price Changed | $575,000 | -0.8% | $226 / Sq Ft |
| 03/22/2024 03/22/24 | Price Changed | $579,900 | -1.7% | $228 / Sq Ft |
| 03/01/2024 03/01/24 | For Sale | $589,900 | +73.5% | $232 / Sq Ft |
| 07/17/2018 07/17/18 | Sold | $340,000 | -2.6% | $134 / Sq Ft |
| 06/25/2018 06/25/18 | Pending | -- | -- | -- |
| 06/12/2018 06/12/18 | Price Changed | $349,000 | -1.4% | $137 / Sq Ft |
| 04/06/2018 04/06/18 | Price Changed | $354,000 | -4.1% | $139 / Sq Ft |
| 03/08/2018 03/08/18 | Price Changed | $369,000 | -2.6% | $145 / Sq Ft |
| 02/16/2018 02/16/18 | For Sale | $379,000 | -- | $149 / Sq Ft |
Tax History Compared to Growth
Tax History
| Year | Tax Paid | Tax Assessment Tax Assessment Total Assessment is a certain percentage of the fair market value that is determined by local assessors to be the total taxable value of land and additions on the property. | Land | Improvement |
|---|---|---|---|---|
| 2024 | $6,657 | $323,687 | -- | -- |
| 2023 | $6,475 | $314,259 | $0 | $0 |
| 2022 | $6,245 | $305,106 | $0 | $0 |
| 2021 | $5,963 | $296,219 | $0 | $0 |
| 2020 | $5,862 | $292,129 | $0 | $0 |
| 2019 | $6,026 | $285,561 | $0 | $0 |
| 2018 | $7,141 | $304,352 | $0 | $0 |
| 2017 | $7,173 | $288,439 | $0 | $0 |
| 2016 | $6,858 | $257,830 | $0 | $0 |
| 2015 | $6,515 | $234,781 | $0 | $0 |
| 2014 | $5,221 | $213,682 | $0 | $0 |
| 2013 | -- | $210,524 | $0 | $0 |
Agents Affiliated with this Home
-
Anthony Gaulin

Seller's Agent in 2024
Anthony Gaulin
SIGNATURE REALTY ASSOCIATES
(813) 689-3115
2 in this area
40 Total Sales
-
Kim Knights

Seller's Agent in 2018
Kim Knights
CENTURY 21 LINK REALTY, INC.
(813) 786-0892
1 Total Sale
Map
Source: Stellar MLS
MLS Number: T2929456
APN: U-29-30-21-5GD-000021-00017.0
- 6041 Sandhill Ridge Dr
- 5865 Meadowpark Place
- 6030 Sandhill Ridge Dr
- 5825 Meadowpark Place
- 15309 Palomapark Ln
- 5839 Meadowpark Place
- 5842 Heronpark Place
- 15555 Martinmeadow Dr
- 6038 Palomaglade Dr
- 5733 Heronpark Place
- 5634 Tanagergrove Way
- 15212 Kestrelrise Dr
- 5607 Tanagergrove Way
- 15110 Kestrelglen Way
- 15101 Kestrelglen Way
- 6112 Ibispark Dr
- 6230 Gannetdale Dr
- 15024 Eaglepark Place Unit I
- 5704 Eaglemount Cir
- 6205 Ibispark Dr
