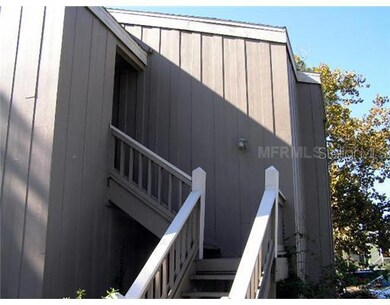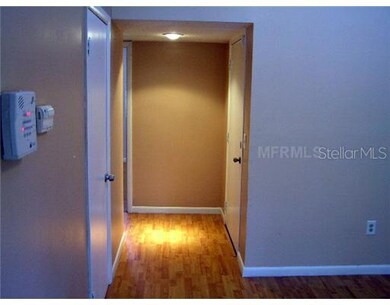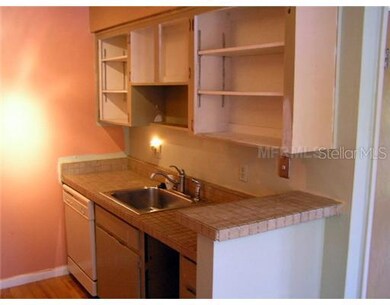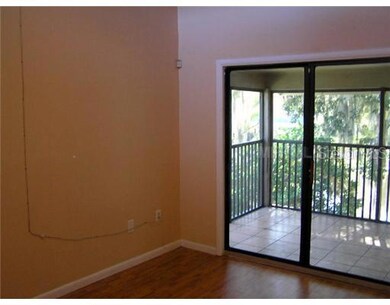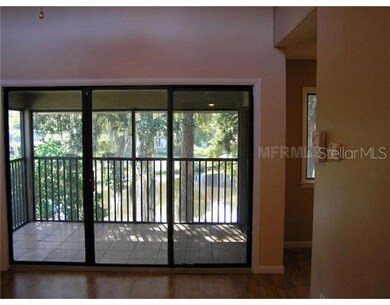
5926 Peregrine Ave Unit A132 Orlando, FL 32819
Universal NeighborhoodEstimated Value: $158,000 - $181,301
Highlights
- Access To Pond
- Pond View
- Community Pool
- Dr. Phillips High School Rated A-
- Deck
- Recreation Facilities
About This Home
As of February 2012Skip the room with a view, buy the whole home and optimize the view. The lush grounds and a tranquil atmosphere of this community entice you. Enter your new domain and relish in the contentment of being home.All of your windows face this gorgeously peaceful view and open to a tall vaulted ceiling. Enjoy Sunday morning brunch on your private screened in patio, or just relax and take in the natural surroundings. Stop by and experience it for yourself today!All information recorded in the MLS is intended to be accurate but cannot be guaranteed, buyer advised to verify. *If exact square footage or room sizes are a concern, unit should be independently measured. Purchase this property for as little as 3 percent down! This property is approved for HomePath Renovation Mortgage Financing. Visit the HomePath website for more information.
Last Agent to Sell the Property
NICOLE BERMAN REALTY, LLC License #3072226 Listed on: 10/07/2011
Last Buyer's Agent
Wagner Soares
THE TITAN GROUP, INC. License #3215238
Property Details
Home Type
- Condominium
Est. Annual Taxes
- $648
Year Built
- Built in 1974
Lot Details
- Landscaped with Trees
- Zero Lot Line
HOA Fees
- $280 Monthly HOA Fees
Home Design
- Slab Foundation
Interior Spaces
- 591 Sq Ft Home
- 2-Story Property
- Sliding Doors
- Family Room Off Kitchen
- Combination Dining and Living Room
- Inside Utility
- Laundry in unit
- Pond Views
Bedrooms and Bathrooms
- 1 Bedroom
- 1 Full Bathroom
Home Security
Outdoor Features
- Access To Pond
- Deck
- Covered patio or porch
- Exterior Lighting
Utilities
- No Cooling
- No Heating
- Cable TV Available
Listing and Financial Details
- Visit Down Payment Resource Website
- Legal Lot and Block 013 / 22
- Assessor Parcel Number 13-23-28-9358-22-013
Community Details
Overview
- Association fees include ground maintenance, sewer, water
- Windhover Condo Subdivision
Recreation
- Recreation Facilities
- Community Pool
Pet Policy
- Pets Allowed
Security
- Fire and Smoke Detector
Ownership History
Purchase Details
Home Financials for this Owner
Home Financials are based on the most recent Mortgage that was taken out on this home.Purchase Details
Purchase Details
Home Financials for this Owner
Home Financials are based on the most recent Mortgage that was taken out on this home.Purchase Details
Home Financials for this Owner
Home Financials are based on the most recent Mortgage that was taken out on this home.Purchase Details
Home Financials for this Owner
Home Financials are based on the most recent Mortgage that was taken out on this home.Similar Homes in Orlando, FL
Home Values in the Area
Average Home Value in this Area
Purchase History
| Date | Buyer | Sale Price | Title Company |
|---|---|---|---|
| Ferreira Lucas A | $35,000 | Attorney | |
| Federal National Mortgage Association | $24,000 | None Available | |
| Boyer Jennifer | -- | Astro Title Services Inc | |
| Boyer Dr Michael A | $72,000 | Brokers Title Of Orlando Vii | |
| Merkel Jenny L | $48,000 | -- |
Mortgage History
| Date | Status | Borrower | Loan Amount |
|---|---|---|---|
| Open | Ferreira Lucas A | $28,000 | |
| Previous Owner | Boyer Jennifer P | $20,000 | |
| Previous Owner | Boyer Jennifer | $84,000 | |
| Previous Owner | Boyer Dr Michael A | $64,800 | |
| Previous Owner | Merkel Jenny L | $45,600 |
Property History
| Date | Event | Price | Change | Sq Ft Price |
|---|---|---|---|---|
| 06/16/2014 06/16/14 | Off Market | $35,000 | -- | -- |
| 02/22/2012 02/22/12 | Sold | $35,000 | 0.0% | $59 / Sq Ft |
| 11/23/2011 11/23/11 | Pending | -- | -- | -- |
| 10/07/2011 10/07/11 | For Sale | $35,000 | -- | $59 / Sq Ft |
Tax History Compared to Growth
Tax History
| Year | Tax Paid | Tax Assessment Tax Assessment Total Assessment is a certain percentage of the fair market value that is determined by local assessors to be the total taxable value of land and additions on the property. | Land | Improvement |
|---|---|---|---|---|
| 2025 | $1,647 | $65,585 | -- | -- |
| 2024 | $1,435 | $65,585 | -- | -- |
| 2023 | $1,435 | $103,400 | $20,680 | $82,720 |
| 2022 | $1,210 | $76,800 | $15,360 | $61,440 |
| 2021 | $1,161 | $73,900 | $14,780 | $59,120 |
| 2020 | $1,077 | $73,900 | $14,780 | $59,120 |
| 2019 | $1,014 | $62,100 | $12,420 | $49,680 |
| 2018 | $943 | $56,100 | $11,220 | $44,880 |
| 2017 | $851 | $47,300 | $9,460 | $37,840 |
| 2016 | $806 | $43,500 | $8,700 | $34,800 |
| 2015 | $717 | $34,100 | $6,820 | $27,280 |
| 2014 | $699 | $34,100 | $6,820 | $27,280 |
Agents Affiliated with this Home
-
Nicole Berman

Seller's Agent in 2012
Nicole Berman
NICOLE BERMAN REALTY, LLC
(407) 925-6833
32 Total Sales
-

Buyer's Agent in 2012
Wagner Soares
THE TITAN GROUP, INC.
Map
Source: Stellar MLS
MLS Number: O5067562
APN: 13-2328-9358-22-013
- 5926 Peregrine Ave Unit 13
- 5964 Peregrine Ave Unit C02
- 5896 Peregrine Ave Unit C01
- 5842 Peregrine Ave Unit C01
- 6006 Peregrine Ave Unit 10
- 5961 Windhover Dr Unit F05
- 6040 Peregrine Ave Unit A01
- 5127 Eaglesmere Dr Unit A02
- 5789 Windhover Dr Unit E03
- 5089 Eaglesmere Dr Unit D09
- 5077 Ernst Ct Unit 3
- 6114 Peregrine Ave Unit D03
- 6110 Peregrine Ave Unit E05
- 6073 Windhover Dr Unit C04
- 5467 Vineland Rd Unit 6308
- 6489 Winder Oaks Blvd
- 5471 Vineland Rd Unit 7109
- 5471 Vineland Rd Unit 7108
- 5337 Indian Creek Dr Unit C-4-1
- 5341 Indian Creek Dr Unit B
- 5946 Peregrine Ave Unit B03
- 5934 Peregrine Ave Unit E-09
- 5944 Peregrine Ave Unit 4
- 5948 Peregrine Ave Unit B02
- 5946 Peregrine Ave Unit 3
- 5938 Peregrine Ave Unit 7
- 5932 Peregrine Ave Unit D10T
- 5926 Peregrine Ave Unit A132
- 5940 Peregrine Ave Unit C061
- 5948 Peregrine Ave
- 5950 Peregrine Ave Unit 1
- 5934 Peregrine Ave Unit E092
- 5946 Peregrine Ave
- 5930 Peregrine Ave Unit 11
- 5928 Peregrine Ave Unit A121
- 5942 Peregrine Ave
- 5944 Peregrine Ave
- 5936 Peregrine Ave
- 5938 Peregrine Ave
- 5942 Peregrine Ave Unit C05

