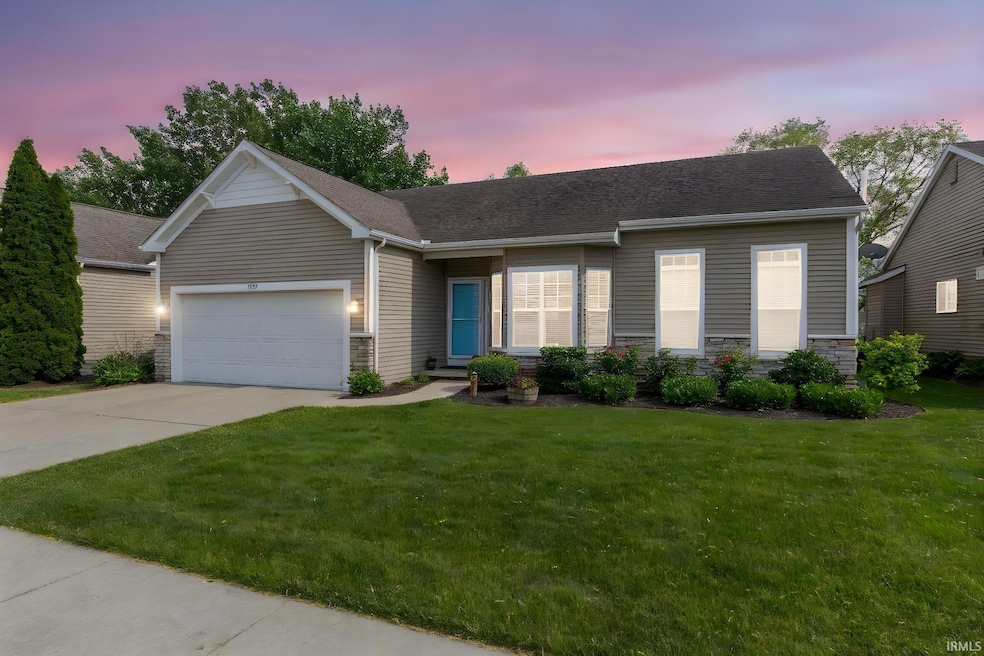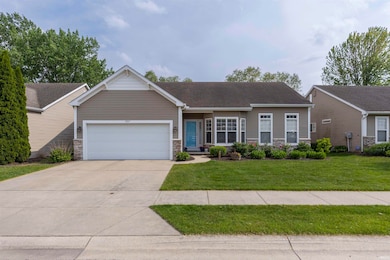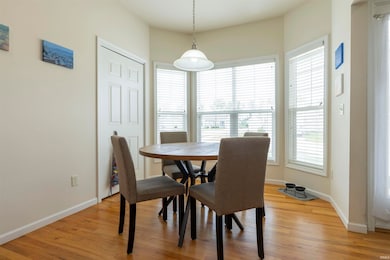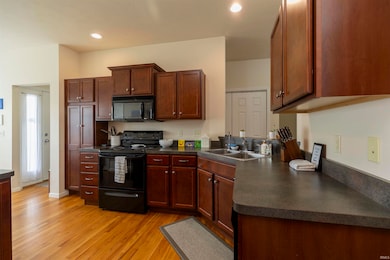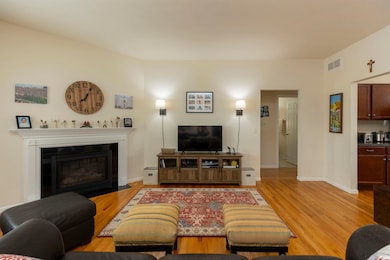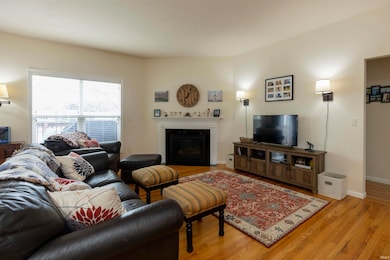
5927 Cottage Cir Granger, IN 46530
Highlights
- Primary Bedroom Suite
- Waterfront
- Lake, Pond or Stream
- Schmucker Middle School Rated A
- Open Floorplan
- Ranch Style House
About This Home
As of July 2025Charming 3 Bedroom Villa on Lake – Split Floor Plan & Hardwood Floors Welcome to this beautifully maintained 3 bedroom, 2 bath villa nestled on a peaceful lake lot. This home features an inviting split floor plan, gleaming hardwood floors, and a spacious living area filled with natural light. The kitchen opens seamlessly to the dining and living space—perfect for everyday living and entertaining. Enjoy serene lake views from your backyard patio. The partially finished basement offers additional living space and is already plumbed for a third bathroom, providing great potential for expansion. A perfect blend of comfort, style, and opportunity awaits!
Last Agent to Sell the Property
McKinnies Realty, LLC Brokerage Phone: 574-876-5106 Listed on: 06/04/2025

Property Details
Home Type
- Condominium
Est. Annual Taxes
- $2,677
Year Built
- Built in 2005
Lot Details
- Waterfront
- Backs to Open Ground
- Landscaped
HOA Fees
- $149 Monthly HOA Fees
Parking
- 2 Car Attached Garage
- Garage Door Opener
Home Design
- Ranch Style House
- Poured Concrete
- Vinyl Construction Material
Interior Spaces
- Open Floorplan
- Ceiling Fan
- Gas Log Fireplace
- Living Room with Fireplace
- Water Views
- Partially Finished Basement
- Basement Fills Entire Space Under The House
- Laundry on main level
Kitchen
- Eat-In Kitchen
- Laminate Countertops
Flooring
- Wood
- Carpet
Bedrooms and Bathrooms
- 3 Bedrooms
- Primary Bedroom Suite
- Split Bedroom Floorplan
- Walk-In Closet
- 2 Full Bathrooms
- Double Vanity
- Bathtub With Separate Shower Stall
- Garden Bath
Schools
- Walt Disney Elementary School
- Schmucker Middle School
- Penn High School
Utilities
- Forced Air Heating and Cooling System
- Heating System Uses Gas
Additional Features
- Lake, Pond or Stream
- Suburban Location
Community Details
- Main Street Villas Subdivision
Listing and Financial Details
- Assessor Parcel Number 71-04-27-328-010.000-036
Ownership History
Purchase Details
Purchase Details
Home Financials for this Owner
Home Financials are based on the most recent Mortgage that was taken out on this home.Purchase Details
Home Financials for this Owner
Home Financials are based on the most recent Mortgage that was taken out on this home.Purchase Details
Home Financials for this Owner
Home Financials are based on the most recent Mortgage that was taken out on this home.Similar Homes in the area
Home Values in the Area
Average Home Value in this Area
Purchase History
| Date | Type | Sale Price | Title Company |
|---|---|---|---|
| Warranty Deed | -- | None Listed On Document | |
| Warranty Deed | -- | -- | |
| Warranty Deed | -- | Metropolitan Title In Llc | |
| Warranty Deed | -- | None Available |
Mortgage History
| Date | Status | Loan Amount | Loan Type |
|---|---|---|---|
| Previous Owner | $120,000 | New Conventional | |
| Previous Owner | $173,792 | Adjustable Rate Mortgage/ARM | |
| Previous Owner | $135,800 | Purchase Money Mortgage |
Property History
| Date | Event | Price | Change | Sq Ft Price |
|---|---|---|---|---|
| 06/01/2026 06/01/26 | For Sale | $217,240 | -37.0% | $134 / Sq Ft |
| 07/14/2025 07/14/25 | Sold | $345,000 | 0.0% | $164 / Sq Ft |
| 06/07/2025 06/07/25 | Pending | -- | -- | -- |
| 06/04/2025 06/04/25 | For Sale | $345,000 | +58.8% | $164 / Sq Ft |
| 03/30/2022 03/30/22 | Sold | $217,240 | +11.4% | $134 / Sq Ft |
| 10/15/2013 10/15/13 | Sold | $195,000 | -13.5% | $93 / Sq Ft |
| 08/29/2013 08/29/13 | Pending | -- | -- | -- |
| 08/20/2013 08/20/13 | For Sale | $225,500 | -- | $107 / Sq Ft |
Tax History Compared to Growth
Tax History
| Year | Tax Paid | Tax Assessment Tax Assessment Total Assessment is a certain percentage of the fair market value that is determined by local assessors to be the total taxable value of land and additions on the property. | Land | Improvement |
|---|---|---|---|---|
| 2024 | $2,877 | $265,800 | $30,300 | $235,500 |
| 2023 | $2,694 | $286,300 | $74,000 | $212,300 |
| 2022 | $2,708 | $269,400 | $54,500 | $214,900 |
| 2021 | $2,175 | $216,100 | $18,800 | $197,300 |
| 2020 | $2,051 | $229,000 | $16,800 | $212,200 |
| 2019 | $1,957 | $194,300 | $36,400 | $157,900 |
| 2018 | $2,091 | $198,200 | $36,400 | $161,800 |
| 2017 | $2,119 | $194,600 | $36,400 | $158,200 |
| 2016 | $2,205 | $196,400 | $36,400 | $160,000 |
| 2014 | $2,280 | $197,100 | $36,400 | $160,700 |
Agents Affiliated with this Home
-
B
Seller's Agent in 2026
Builder New Construction Builder New Construction
BUILDER NEW CONSTRUCTION
-
Christine Simper

Seller's Agent in 2025
Christine Simper
McKinnies Realty, LLC
(574) 876-5106
268 Total Sales
-
Paul Thurston

Buyer's Agent in 2025
Paul Thurston
Open Door Realty, Inc
(574) 993-5858
206 Total Sales
-
Bobbie Vanosdal

Seller's Agent in 2013
Bobbie Vanosdal
Weichert Rltrs-J.Dunfee&Assoc.
(574) 286-3815
76 Total Sales
-
C
Buyer's Agent in 2013
Cris Wieringa
At Home Realty Group
Map
Source: Indiana Regional MLS
MLS Number: 202521124
APN: 71-04-27-328-010.000-036
- 5506 Getty Ct
- 54665 Windingbrook Dr
- 15483 Carriage Ln
- 15669 Hearthstone Dr
- 15503 Douglas Rd
- 0 Meijer (Vl) Dr Unit 202442357
- Vl N Fir Rd
- 7403 Toscana Ct
- 15641 Robin Ln
- 7503 Toscana Ct
- 54763 Windingbrook Dr
- 52363 Filbert Rd
- 5209 Jenny Ln
- V/L SE Grape Rd
- V/L NE Grape Rd
- 15625 Darden Rd
- 15360 Monterosa Dr
- 16751 Londonberry Ln
- 1523 Pine Top Trace
- 54700 Fir Rd
