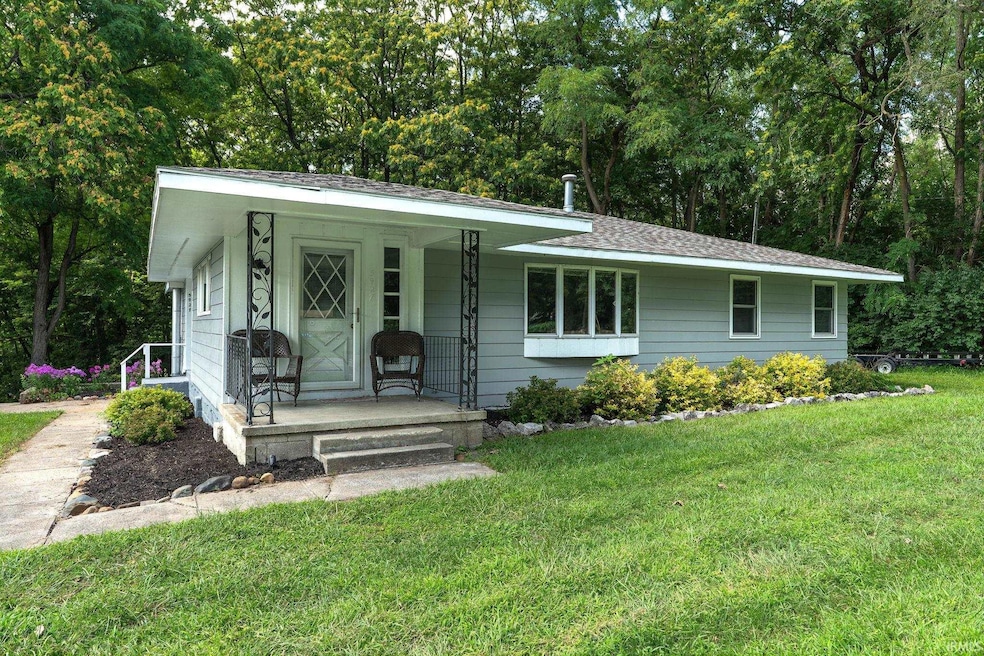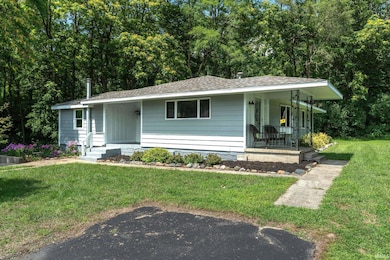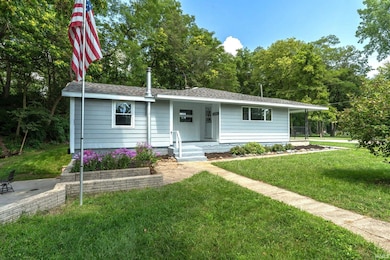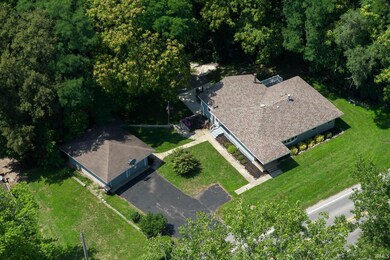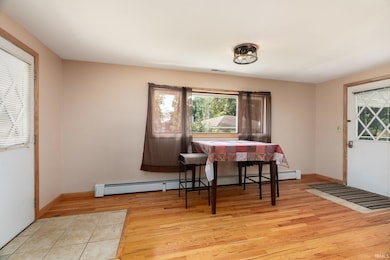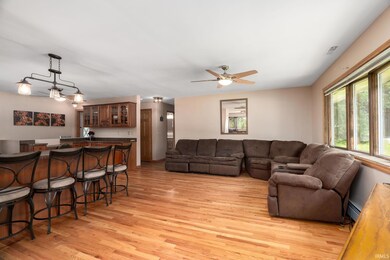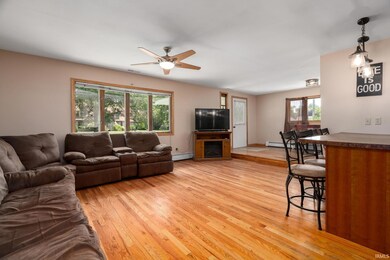5927 U S 24 Monticello, IN 47960
Estimated payment $2,202/month
Highlights
- 40 Feet of Waterfront
- Cathedral Ceiling
- 1-Story Property
- Lake, Pond or Stream
- 2 Car Detached Garage
- Central Air
About This Home
This beautifully updated 4 bedroom, 2 bathroom (Can come turn key!!) home sits on a channel to Lake Freeman, just around the corner from the sandbar by boat and across the bridge from town by car—a prime location for both fun and convenience. The home was fully remodeled down to the studs 8 years ago, with new boiler system then, plumbing, electrical, flooring, kitchen, and bathrooms. More recent improvements include a new roof, water softener, toilets, patio, attic fan, fridge, dishwasher, and storm doors (all within the last 2 years). The exterior has been freshly painted, and the upper patio features new railings for an updated, finished look. Enjoy a walkout basement with a bar area, ideal for entertaining. The basement also boasts 2-foot poured concrete foundation walls that extend outdoors into solid retaining walls. New tile flooring adds a clean and modern feel to the space. The “she shed” guest house is a bonus—offering a cozy spot for visitors to sleep, complete with A/C. Outside, relax on your new patio or take the boat out with ease using the 2021 Great Lakes 5,000 lb lift, complete with a 30’ canopy and extended canvas enclosure so you don’t have to hassle with boat covers. Inside, the kitchen shines with rich wood cabinets, an eat-at bar, and an open concept layout that flows seamlessly into the living area. The master bedroom features cathedral ceilings, and hardwood floors run throughout the main level, while the basement has stylish new tile floors.
Home Details
Home Type
- Single Family
Est. Annual Taxes
- $3,039
Year Built
- Built in 1974
Lot Details
- 0.36 Acre Lot
- 40 Feet of Waterfront
- Home fronts a canal
Parking
- 2 Car Detached Garage
Home Design
- Wood Siding
Interior Spaces
- 1-Story Property
- Cathedral Ceiling
- Gas Log Fireplace
Bedrooms and Bathrooms
- 4 Bedrooms
Partially Finished Basement
- Walk-Out Basement
- 1 Bathroom in Basement
- 1 Bedroom in Basement
- Crawl Space
Outdoor Features
- Lake, Pond or Stream
Schools
- Oaklawn Elementary School
- Roosevelt Middle School
- Twin Lakes High School
Utilities
- Central Air
- Hot Water Heating System
- Private Company Owned Well
- Well
Listing and Financial Details
- Assessor Parcel Number 91-73-34-000-013.300-020
Map
Home Values in the Area
Average Home Value in this Area
Tax History
| Year | Tax Paid | Tax Assessment Tax Assessment Total Assessment is a certain percentage of the fair market value that is determined by local assessors to be the total taxable value of land and additions on the property. | Land | Improvement |
|---|---|---|---|---|
| 2024 | $3,039 | $249,900 | $21,600 | $228,300 |
| 2023 | $2,406 | $208,800 | $21,600 | $187,200 |
| 2022 | $2,140 | $184,300 | $21,600 | $162,700 |
| 2021 | $1,755 | $147,700 | $21,600 | $126,100 |
| 2020 | $1,667 | $138,800 | $21,600 | $117,200 |
| 2019 | $1,555 | $134,900 | $21,600 | $113,300 |
| 2018 | $1,533 | $134,900 | $21,600 | $113,300 |
| 2017 | $1,422 | $133,500 | $21,600 | $111,900 |
| 2016 | $1,381 | $133,500 | $21,600 | $111,900 |
| 2014 | $1,337 | $128,100 | $21,600 | $106,500 |
Property History
| Date | Event | Price | List to Sale | Price per Sq Ft |
|---|---|---|---|---|
| 11/06/2025 11/06/25 | For Sale | $369,900 | 0.0% | $171 / Sq Ft |
| 11/06/2025 11/06/25 | Off Market | $369,900 | -- | -- |
| 10/13/2025 10/13/25 | Price Changed | $369,900 | -2.6% | $171 / Sq Ft |
| 09/09/2025 09/09/25 | Price Changed | $379,900 | -2.6% | $176 / Sq Ft |
| 08/20/2025 08/20/25 | Price Changed | $389,900 | -2.5% | $181 / Sq Ft |
| 08/05/2025 08/05/25 | For Sale | $399,900 | -- | $185 / Sq Ft |
Source: Indiana Regional MLS
MLS Number: 202530999
APN: 91-73-34-000-013.300-020
- 201 Meadow Ln
- 808 E Pine Ln
- 959 Mitchell Ave
- 214 Dewey St
- 1101 Quentin Ave
- 505 S Bluff St
- 442 Walnut St
- 505 W Marion St
- 1204 E Ohio St
- 560 Juanita St
- 401 W Ohio St
- 606 S Bluff St
- 1120 Poplar Dr
- 701 S Bluff St
- 611 Hillcrest Dr
- 708 S Bluff St
- 502 Prairie Ct
- 12924 N 1225 W
- 1120 N Diamond Point Ct
- 2 W Fisher St
- 5953 E Liberty Dr
- 9775 N Rock Ridge Rd
- 220 E Front St
- 1670 E 650 N
- 6070 Shale Crescent Dr
- 697 Matthew St
- 4570 Matthew St
- 100-112 Lorene Place
- 4917 Leicester Way
- 4150 Yeager Rd
- 4280 Yeager Rd
- 1423 Johnson St
- 900 North St
- 3150 Soldiers Home Rd
- 1925 Abnaki Way
- 3483 Apollo Ln
- 2007 Halyard Ln
- 2101 Country Squire Ct
- 106 Magnolia Ct
- 3680 Paramount Dr
