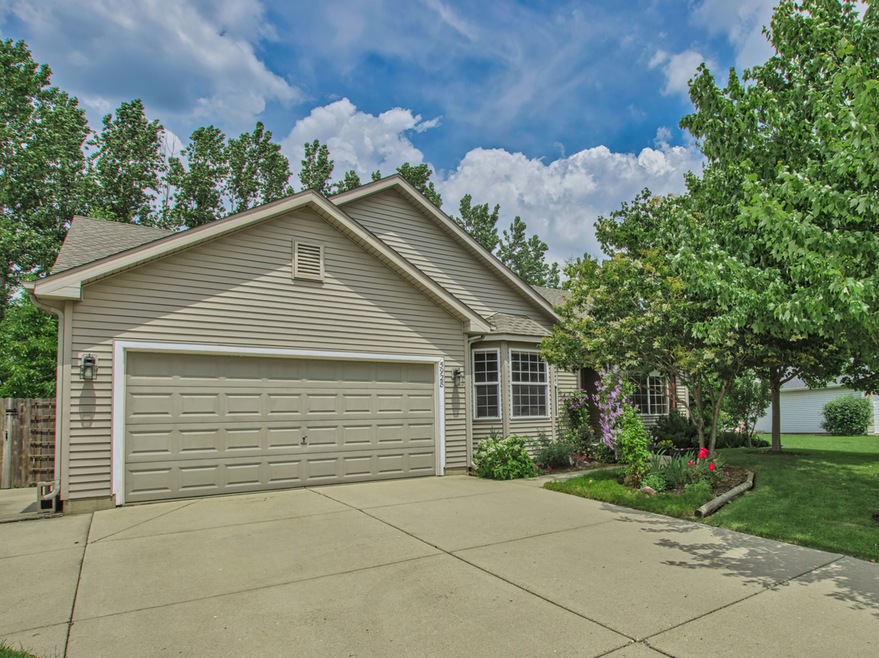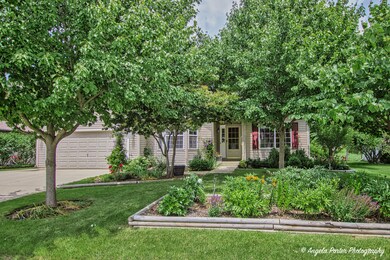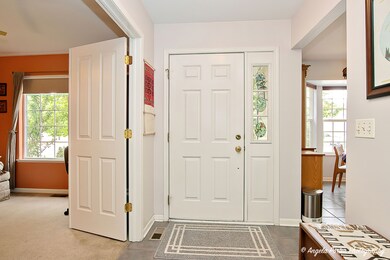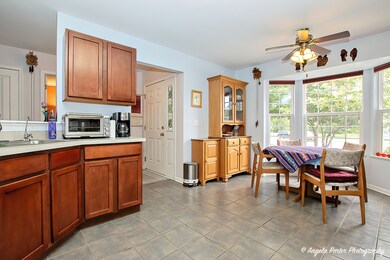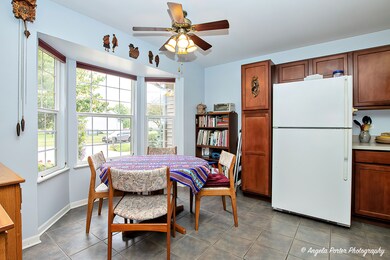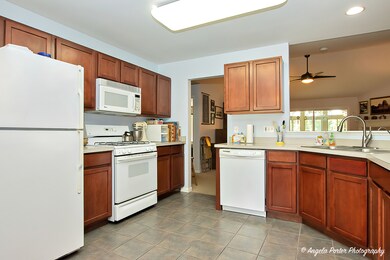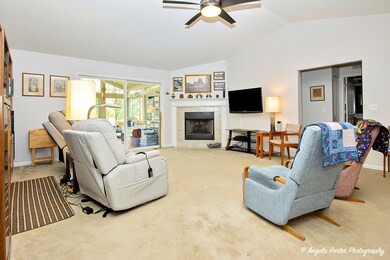
5928 Bluegrass Trail McHenry, IL 60050
Highlights
- Vaulted Ceiling
- Ranch Style House
- Fenced Yard
- McHenry Community High School - Upper Campus Rated A-
- Sun or Florida Room
- Cul-De-Sac
About This Home
As of August 2024Great 3 bedroom 2 full bath ranch home in pristine condition with full basement situated on perfectly landscaped lot in the desirable Boone Creek Subdivision. Prime location on Cul-de-sac backing to open space. Enjoy the peaceful park like setting yet close to shopping, parks, entertainment and more! Popular Westbury floor plan with extra space for relaxing or entertain in the three season room. Neutral decor throughout! Great eat-in kitchen featuring beautiful cherry cabinets. Flexible great room space with vaulted ceilings and fireplace. Master suite features updated private bath room and walk-in closet. There are two additional bedrooms and an updated full bath. 3rd bedroom currently used as den/office located just off the inviting foyer. First floor laundry. Additional updates include roof '22, water heater '21. HVAC within the past few years. RO system stay too! There are 2 sheds in the beautiful fenced yard.
Last Agent to Sell the Property
RE/MAX Plaza License #475132211 Listed on: 06/21/2024

Home Details
Home Type
- Single Family
Est. Annual Taxes
- $6,579
Year Built
- Built in 2003
Lot Details
- 0.26 Acre Lot
- Lot Dimensions are 80x140x80x140
- Cul-De-Sac
- Dog Run
- Fenced Yard
- Paved or Partially Paved Lot
HOA Fees
- $8 Monthly HOA Fees
Parking
- 2 Car Attached Garage
- Garage Transmitter
- Garage Door Opener
- Driveway
- Parking Included in Price
Home Design
- Ranch Style House
- Asphalt Roof
- Vinyl Siding
- Concrete Perimeter Foundation
Interior Spaces
- 1,546 Sq Ft Home
- Vaulted Ceiling
- Ceiling Fan
- Gas Log Fireplace
- Entrance Foyer
- Family Room with Fireplace
- Sun or Florida Room
- Unfinished Basement
- Basement Fills Entire Space Under The House
- Unfinished Attic
Kitchen
- Range
- Microwave
- Dishwasher
- Disposal
Bedrooms and Bathrooms
- 3 Bedrooms
- 3 Potential Bedrooms
- 2 Full Bathrooms
Laundry
- Laundry on main level
- Dryer
- Washer
Outdoor Features
- Patio
- Shed
Schools
- Riverwood Elementary School
- Parkland Middle School
- Mchenry Campus High School
Utilities
- Forced Air Heating and Cooling System
- Heating System Uses Natural Gas
- Water Softener is Owned
Community Details
- Association fees include insurance
- Boone Creek Subdivision, Westbury Floorplan
Listing and Financial Details
- Senior Tax Exemptions
- Homeowner Tax Exemptions
Ownership History
Purchase Details
Home Financials for this Owner
Home Financials are based on the most recent Mortgage that was taken out on this home.Purchase Details
Home Financials for this Owner
Home Financials are based on the most recent Mortgage that was taken out on this home.Purchase Details
Home Financials for this Owner
Home Financials are based on the most recent Mortgage that was taken out on this home.Similar Homes in the area
Home Values in the Area
Average Home Value in this Area
Purchase History
| Date | Type | Sale Price | Title Company |
|---|---|---|---|
| Warranty Deed | $370,000 | Fidelity National Title | |
| Warranty Deed | $248,000 | Landamerica-Lawyers Title | |
| Deed | $220,807 | Fatic |
Mortgage History
| Date | Status | Loan Amount | Loan Type |
|---|---|---|---|
| Previous Owner | $100,000 | Future Advance Clause Open End Mortgage | |
| Previous Owner | $100,000 | Unknown | |
| Previous Owner | $50,000 | Credit Line Revolving | |
| Previous Owner | $150,000 | Unknown |
Property History
| Date | Event | Price | Change | Sq Ft Price |
|---|---|---|---|---|
| 08/02/2024 08/02/24 | Sold | $370,000 | -1.3% | $239 / Sq Ft |
| 06/27/2024 06/27/24 | Pending | -- | -- | -- |
| 06/21/2024 06/21/24 | For Sale | $375,000 | -- | $243 / Sq Ft |
Tax History Compared to Growth
Tax History
| Year | Tax Paid | Tax Assessment Tax Assessment Total Assessment is a certain percentage of the fair market value that is determined by local assessors to be the total taxable value of land and additions on the property. | Land | Improvement |
|---|---|---|---|---|
| 2023 | $6,579 | $87,217 | $18,833 | $68,384 |
| 2022 | $6,764 | $82,209 | $17,472 | $64,737 |
| 2021 | $6,414 | $76,559 | $16,271 | $60,288 |
| 2020 | $6,176 | $73,368 | $15,593 | $57,775 |
| 2019 | $6,050 | $69,669 | $14,807 | $54,862 |
| 2018 | $6,361 | $66,510 | $14,136 | $52,374 |
| 2017 | $5,699 | $59,276 | $13,267 | $46,009 |
| 2016 | $5,460 | $55,398 | $12,399 | $42,999 |
| 2013 | -- | $54,541 | $12,207 | $42,334 |
Agents Affiliated with this Home
-
Heidi Peterson

Seller's Agent in 2024
Heidi Peterson
RE/MAX
(847) 878-8406
36 in this area
301 Total Sales
-
Christine Hauck

Buyer's Agent in 2024
Christine Hauck
Century 21 Integra
(815) 347-9217
11 in this area
56 Total Sales
Map
Source: Midwest Real Estate Data (MRED)
MLS Number: 12090016
APN: 09-33-153-002
- 5921 Bluegrass Trail
- 1155 Draper Rd Unit 83
- 5708 Cobblestone Trail
- 1246 Draper Rd
- 612 Legend Ln
- 5832 Fieldstone Trail Unit 5832
- 305 N Creekside Trail Unit C
- 414 Waters Edge Dr Unit C
- 6210 Chickaloon Dr
- 601 Devonshire Ct Unit D
- 905 N Oakwood Dr
- 103 Augusta Dr
- 5215 W Greenbrier Dr
- 610 Kensington Dr
- 605 Kensington Dr
- 501 Silbury Ct
- 318 S Windhaven Ct
- 6740 Homestead Dr
- 5224 Glenbrook Trail
- 5505 W Windhaven Trail
