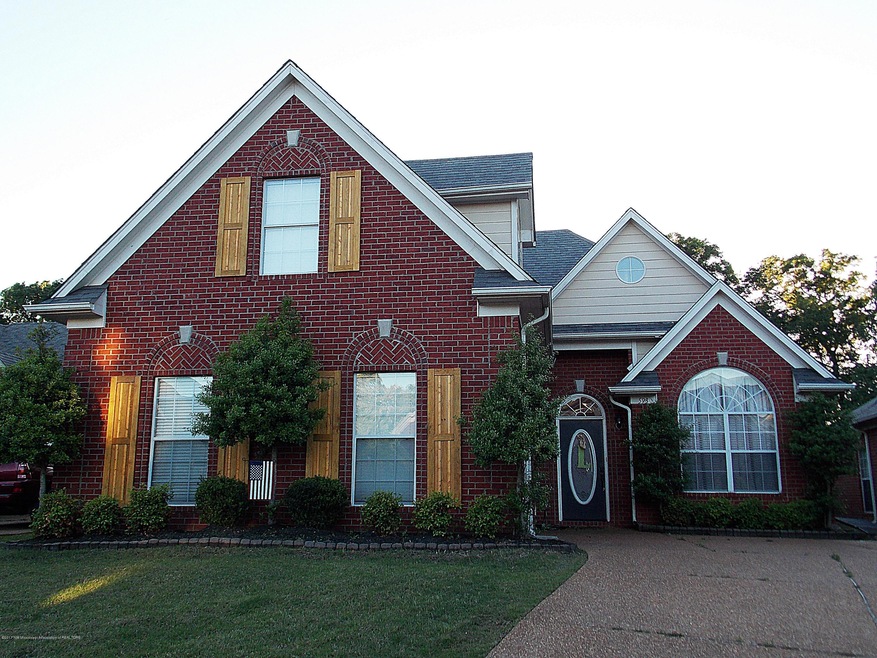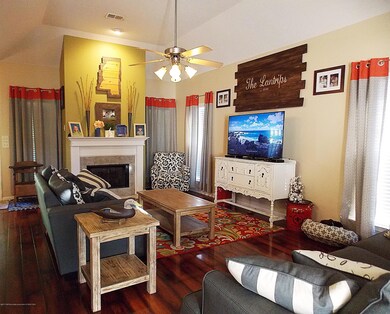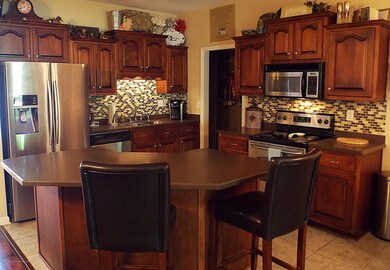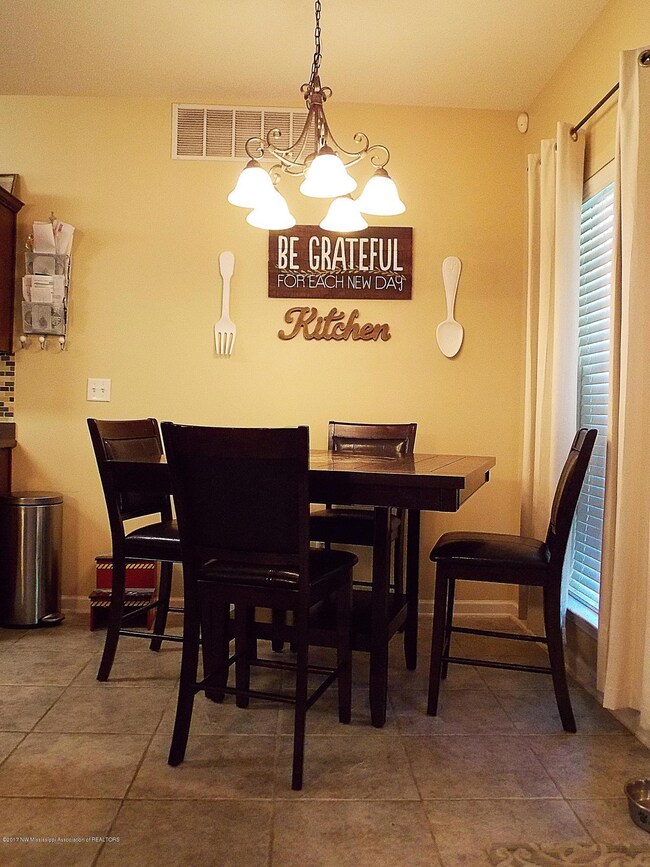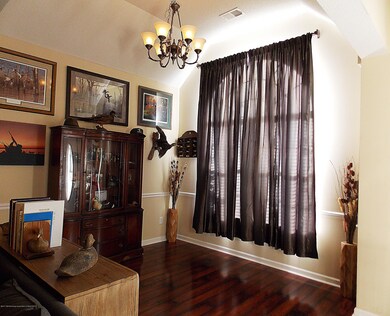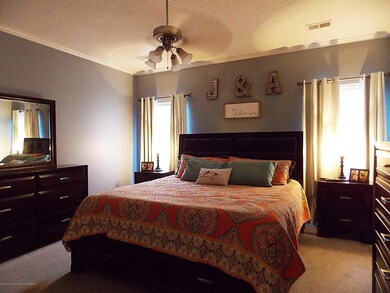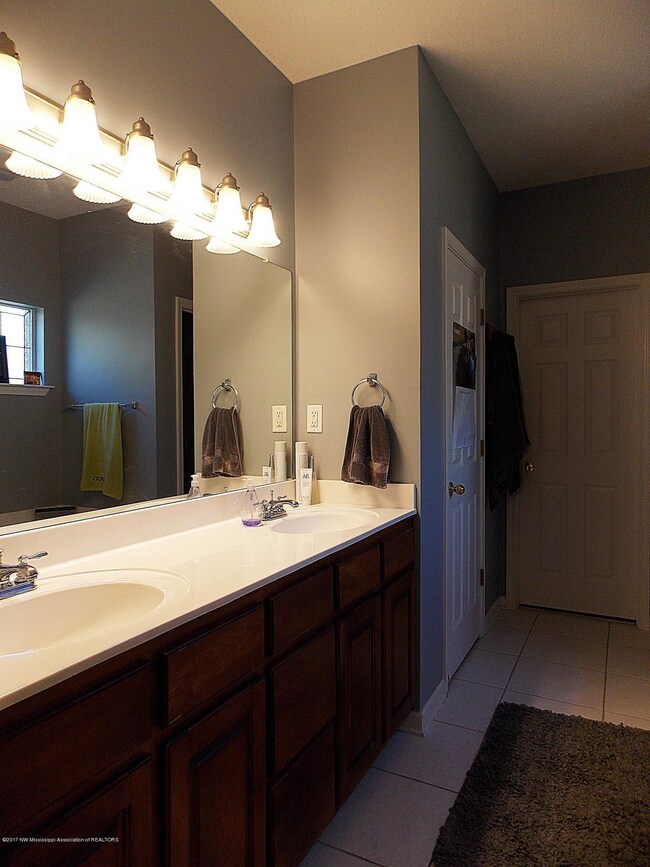
593 Classic Dr N Hernando, MS 38632
Highlights
- On Golf Course
- Fireplace in Bathroom
- Wood Flooring
- Oak Grove Central Elementary School Rated A-
- Cathedral Ceiling
- Hydromassage or Jetted Bathtub
About This Home
As of June 2017Quaint four bedroom two and a half bath home in Hernando. This home offers an open floor plan from the kitchen over looking the great room and flowing into the dining room. The kitchen is tiled, nice cabinets, an eat in area, and a bar to sit at along with a pantry. The great room is very spacious with a gas log fire place and vaulted ceilings. The master has plenty of room along with a master bath featuring a walk in shower, tub with jets, and a very nice size closet. The upstairs has a completed bonus room with a closet, a full bathroom, and a walk in attic. The large backyard has a wooden privacy fence and covered patio to sit out and enjoy the quiet.
Home Details
Home Type
- Single Family
Est. Annual Taxes
- $2,317
Year Built
- Built in 2006
Lot Details
- Lot Dimensions are 50x220
- On Golf Course
- Privacy Fence
- Wood Fence
- Landscaped
Parking
- 2 Car Garage
- Driveway
Home Design
- Brick Exterior Construction
- Slab Foundation
- Architectural Shingle Roof
Interior Spaces
- 1,896 Sq Ft Home
- 2-Story Property
- Cathedral Ceiling
- Ceiling Fan
- Gas Log Fireplace
- Insulated Windows
- Blinds
- Aluminum Window Frames
- Insulated Doors
- Great Room with Fireplace
- Combination Kitchen and Living
- Breakfast Room
- Fire and Smoke Detector
- Laundry Room
- Attic
Kitchen
- Eat-In Kitchen
- Breakfast Bar
- Electric Oven
- Electric Cooktop
- Recirculated Exhaust Fan
- Microwave
- Dishwasher
- Kitchen Island
- Disposal
Flooring
- Wood
- Carpet
- Tile
Bedrooms and Bathrooms
- 4 Bedrooms
- Fireplace in Bathroom
- Double Vanity
- Hydromassage or Jetted Bathtub
- Separate Shower
Outdoor Features
- Patio
- Rain Gutters
Schools
- Hernando Elementary And Middle School
- Hernando High School
Utilities
- Multiple cooling system units
- Central Heating and Cooling System
- Heating System Uses Natural Gas
- Natural Gas Connected
- Cable TV Available
Community Details
Overview
- Fairway Oaks Subdivision
Recreation
- Golf Course Community
Ownership History
Purchase Details
Home Financials for this Owner
Home Financials are based on the most recent Mortgage that was taken out on this home.Purchase Details
Home Financials for this Owner
Home Financials are based on the most recent Mortgage that was taken out on this home.Purchase Details
Home Financials for this Owner
Home Financials are based on the most recent Mortgage that was taken out on this home.Map
Similar Homes in Hernando, MS
Home Values in the Area
Average Home Value in this Area
Purchase History
| Date | Type | Sale Price | Title Company |
|---|---|---|---|
| Warranty Deed | -- | None Available | |
| Warranty Deed | -- | First Natl Fincl Title Svcs | |
| Warranty Deed | -- | None Available |
Mortgage History
| Date | Status | Loan Amount | Loan Type |
|---|---|---|---|
| Open | $35,000 | Credit Line Revolving | |
| Open | $173,000 | New Conventional | |
| Closed | $184,103 | FHA | |
| Previous Owner | $163,970 | FHA | |
| Previous Owner | $157,143 | New Conventional |
Property History
| Date | Event | Price | Change | Sq Ft Price |
|---|---|---|---|---|
| 06/05/2017 06/05/17 | Sold | -- | -- | -- |
| 05/08/2017 05/08/17 | Pending | -- | -- | -- |
| 05/01/2017 05/01/17 | For Sale | $187,500 | +7.2% | $99 / Sq Ft |
| 07/11/2014 07/11/14 | Sold | -- | -- | -- |
| 06/12/2014 06/12/14 | Pending | -- | -- | -- |
| 05/05/2014 05/05/14 | For Sale | $174,900 | -- | $92 / Sq Ft |
Tax History
| Year | Tax Paid | Tax Assessment Tax Assessment Total Assessment is a certain percentage of the fair market value that is determined by local assessors to be the total taxable value of land and additions on the property. | Land | Improvement |
|---|---|---|---|---|
| 2024 | $2,317 | $16,701 | $3,750 | $12,951 |
| 2023 | $2,317 | $16,701 | $0 | $0 |
| 2022 | $1,218 | $10,939 | $2,500 | $8,439 |
| 2021 | $1,218 | $10,939 | $2,500 | $8,439 |
| 2020 | $1,123 | $10,257 | $2,500 | $7,757 |
| 2019 | $1,123 | $10,257 | $2,500 | $7,757 |
| 2017 | $1,181 | $18,746 | $10,623 | $8,123 |
| 2016 | $1,119 | $10,623 | $2,500 | $8,123 |
| 2015 | $1,419 | $18,746 | $10,623 | $8,123 |
| 2014 | $1,086 | $10,623 | $0 | $0 |
| 2013 | $1,112 | $10,623 | $0 | $0 |
Source: MLS United
MLS Number: 2309656
APN: 3073061300026300
- 549 Classic Dr N
- 922 Classic Cove
- 723 Fairway Trail
- 762 Madison Cir
- 785 Fairway Pointe Cove W
- 850 Martin Cir S
- 1567 Eden Loop
- 5267 Reserve Way
- 2194 Livingston Way
- 3054 Meadows Way
- 2095 Livingston Way
- 5169 Reserve Way
- 3859 Swan Cove
- 1215 Augusta Dr S
- 220 Flushing Cove
- 1297 Grove Park Office Dr
- 579 Fawn Grove Cir
- 268 Tara Cove
- 1411 Notting Hill Dr W
- 1501 Mount Pleasant Rd
