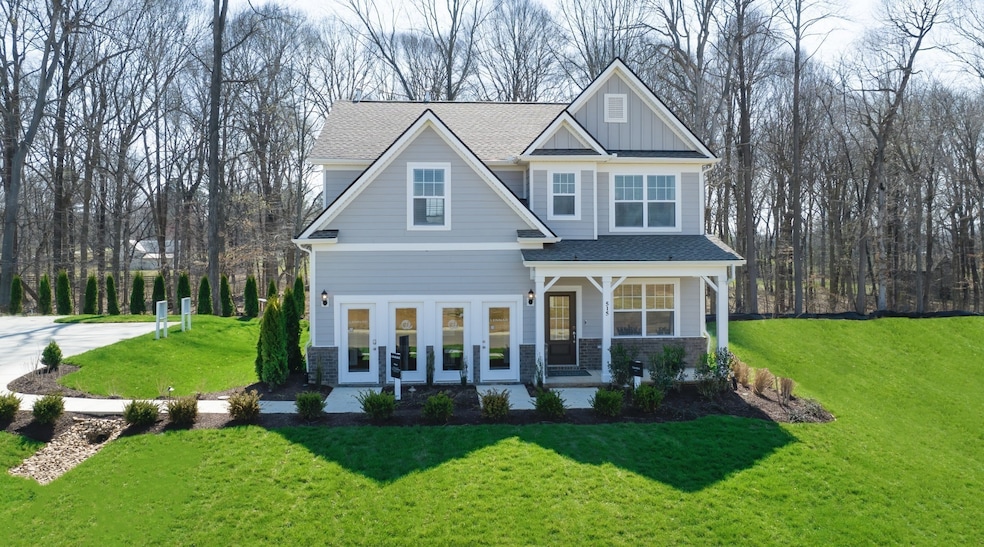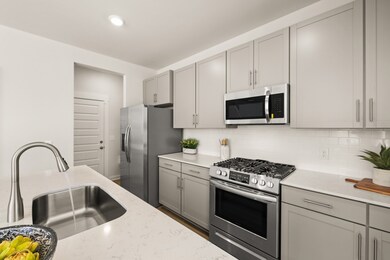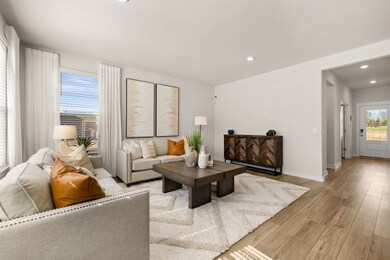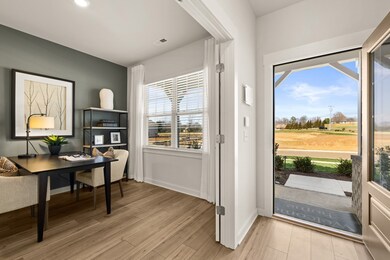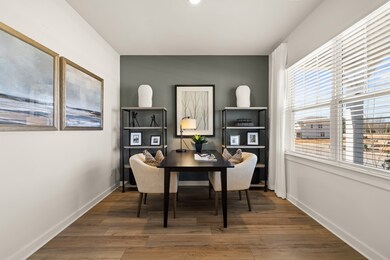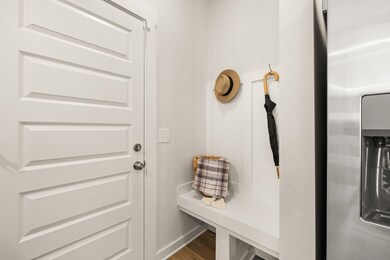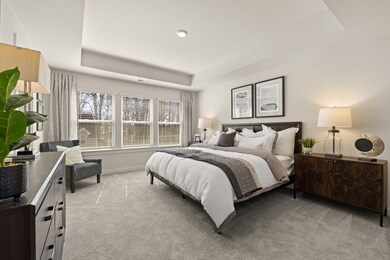
593 Lyness Dr Smyrna, TN 37167
Highlights
- Clubhouse
- 2 Car Attached Garage
- Cooling Available
- Community Pool
- Walk-In Closet
- Indoor Smart Camera
About This Home
As of May 2025Lennar's Hamilton floor plan is a four bedrooms and two and half bathroom home, which is popular for its main floor private study, and spacious bedrooms! This open concept home comes with a fully loaded kitchen with 42" cabinets, quartz counter tops, subway tile backsplash, as well as all stainless-steel kitchen appliances, including the refrigerator! Our Everything Included homes not only features amazing kitchens, but also luxury vinyl plank throughout the main living area, 2" on operable windows and more! Take advantage of this beautiful home with reduced pricing! Ask about our financing with Lennar Mortgage for rates on select homes! Call today to schedule an appointment to discuss floorplan, color selections, and builder incentives!
Last Agent to Sell the Property
Lennar Sales Corp. Brokerage Phone: 6154768526 License #373104 Listed on: 04/01/2025

Home Details
Home Type
- Single Family
Year Built
- Built in 2025
HOA Fees
- $75 Monthly HOA Fees
Parking
- 2 Car Attached Garage
Home Design
- Slab Foundation
- Shingle Roof
- Vinyl Siding
Interior Spaces
- 2,015 Sq Ft Home
- Property has 2 Levels
Kitchen
- <<microwave>>
- Dishwasher
- Disposal
Flooring
- Carpet
- Tile
- Vinyl
Bedrooms and Bathrooms
- 4 Bedrooms
- Walk-In Closet
- Low Flow Plumbing Fixtures
Home Security
- Indoor Smart Camera
- Smart Locks
- Smart Thermostat
- Fire and Smoke Detector
Eco-Friendly Details
- No or Low VOC Paint or Finish
Schools
- Rock Springs Elementary School
- Rock Springs Middle School
- Stewarts Creek High School
Utilities
- Cooling Available
- Central Heating
- Underground Utilities
Listing and Financial Details
- Assessor Parcel Number 043L B 02100 000
Community Details
Overview
- $550 One-Time Secondary Association Fee
- Association fees include recreation facilities
- Gwynne Farms Subdivision
Amenities
- Clubhouse
Recreation
- Community Pool
Similar Homes in Smyrna, TN
Home Values in the Area
Average Home Value in this Area
Property History
| Date | Event | Price | Change | Sq Ft Price |
|---|---|---|---|---|
| 05/29/2025 05/29/25 | Sold | $410,990 | -8.7% | $204 / Sq Ft |
| 04/03/2025 04/03/25 | Pending | -- | -- | -- |
| 04/02/2025 04/02/25 | Pending | -- | -- | -- |
| 04/01/2025 04/01/25 | For Sale | $450,000 | -6.2% | $223 / Sq Ft |
| 03/20/2025 03/20/25 | For Sale | $479,990 | -- | $238 / Sq Ft |
Tax History Compared to Growth
Agents Affiliated with this Home
-
Bryan Swayze
B
Seller's Agent in 2025
Bryan Swayze
Lennar Sales Corp.
(615) 772-5315
65 in this area
109 Total Sales
-
Julienne Kopel

Seller's Agent in 2025
Julienne Kopel
Lennar Sales Corp.
(615) 669-8799
30 in this area
157 Total Sales
-
Rebecca Moylan

Seller Co-Listing Agent in 2025
Rebecca Moylan
Brightland Homes of Tennessee
(661) 948-4646
281 Total Sales
-
Joyce Zhu
J
Buyer's Agent in 2025
Joyce Zhu
Adaro Realty
(615) 348-8283
9 in this area
25 Total Sales
Map
Source: Realtracs
MLS Number: 2814085
