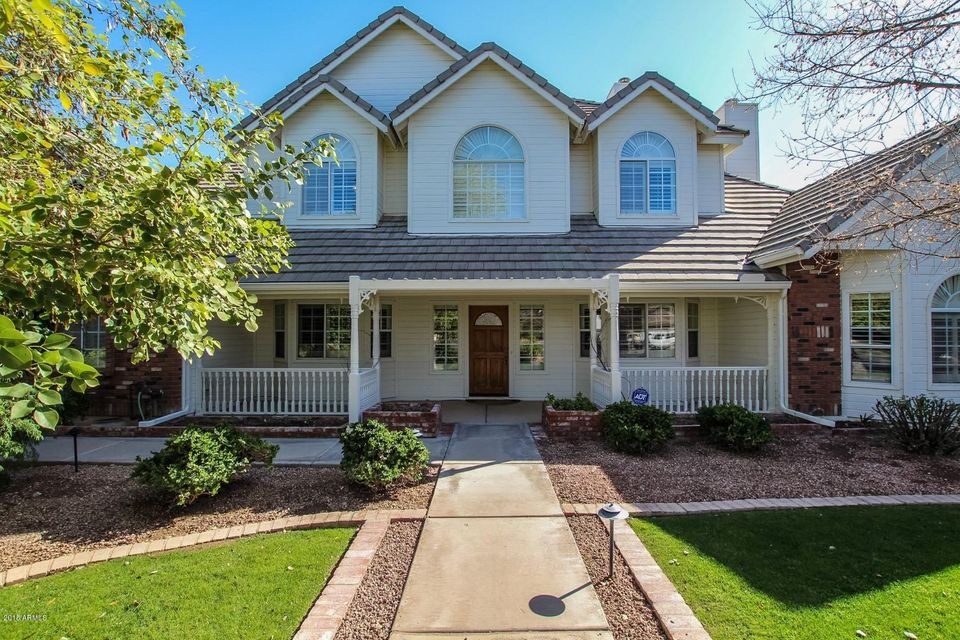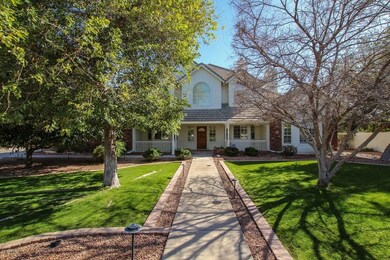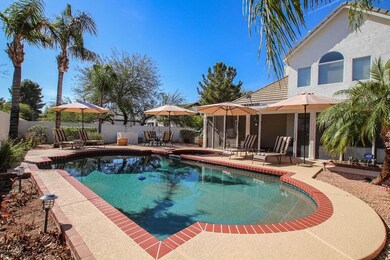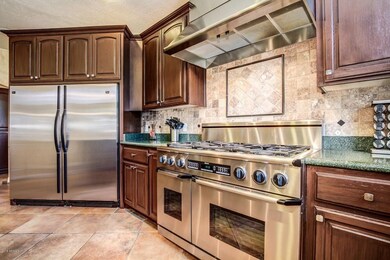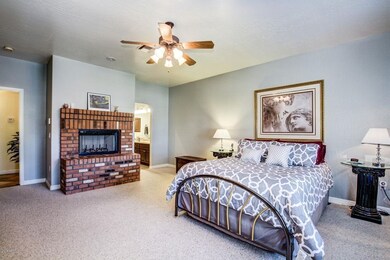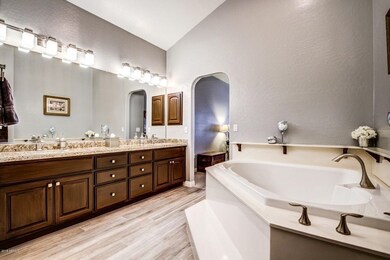
593 N Tatum Ln Gilbert, AZ 85234
Val Vista NeighborhoodEstimated Value: $816,000 - $1,191,000
Highlights
- Heated Spa
- RV Gated
- Fireplace in Primary Bedroom
- Highland Park Elementary Rated A-
- 0.49 Acre Lot
- 4-minute walk to Cornerstone Highlands Park
About This Home
As of June 2018Gorgeous Circle G home on a huge lot with sparkling pool, spa, & RV gate. This impeccably maintained property offers flexibility for how you want to live. Spectacular chef’s kitchen is equipped with a professional stainless 6 burner gas top, double oven stove, 2 drawer dishwasher, built-in full-size separate freezer & refrigerator & beautiful refinished cabinets The grand family room offers soaring ceilings, fireplace & tons of natural light. Private master suite on main level features fireplace, spa-like bath & large walk-in closet. Main level also has an office, & a bedroom. Upstairs you will find a jr. master suite, an additional bedroom, an office and an amazing theater room. Enjoy the outdoors all year with the screened in patio, heated pool & spa and huge yard.
Last Agent to Sell the Property
Keller Williams Realty Phoenix License #SA576658000 Listed on: 03/02/2018

Co-Listed By
Natasha Greenhalgh
NORTH&CO. License #SA567110000
Home Details
Home Type
- Single Family
Est. Annual Taxes
- $3,511
Year Built
- Built in 1996
Lot Details
- 0.49 Acre Lot
- Desert faces the back of the property
- Block Wall Fence
- Front and Back Yard Sprinklers
- Sprinklers on Timer
- Grass Covered Lot
Parking
- 3 Car Direct Access Garage
- 8 Open Parking Spaces
- Side or Rear Entrance to Parking
- RV Gated
Home Design
- Brick Exterior Construction
- Wood Frame Construction
- Tile Roof
- Siding
- Stucco
Interior Spaces
- 3,544 Sq Ft Home
- 2-Story Property
- Vaulted Ceiling
- Double Pane Windows
- Family Room with Fireplace
- 2 Fireplaces
- Security System Owned
Kitchen
- Eat-In Kitchen
- Built-In Microwave
- Dishwasher
- Kitchen Island
Flooring
- Carpet
- Stone
Bedrooms and Bathrooms
- 5 Bedrooms
- Primary Bedroom on Main
- Fireplace in Primary Bedroom
- Walk-In Closet
- Remodeled Bathroom
- Primary Bathroom is a Full Bathroom
- 4 Bathrooms
- Dual Vanity Sinks in Primary Bathroom
- Bathtub With Separate Shower Stall
Laundry
- Laundry in unit
- Washer and Dryer Hookup
Accessible Home Design
- Accessible Hallway
- Multiple Entries or Exits
Pool
- Heated Spa
- Play Pool
Outdoor Features
- Covered patio or porch
- Playground
Schools
- Highland Elementary School
- Highland Jr High Middle School
- Highland High School
Utilities
- Refrigerated Cooling System
- Zoned Heating
- Water Filtration System
- High Speed Internet
- Cable TV Available
Listing and Financial Details
- Tax Lot 43
- Assessor Parcel Number 304-15-161
Community Details
Overview
- Property has a Home Owners Association
- Circle G Association, Phone Number (480) 551-4300
- Built by Custom
- Circle G At The Highlands Subdivision
Recreation
- Community Playground
Ownership History
Purchase Details
Home Financials for this Owner
Home Financials are based on the most recent Mortgage that was taken out on this home.Purchase Details
Purchase Details
Home Financials for this Owner
Home Financials are based on the most recent Mortgage that was taken out on this home.Purchase Details
Home Financials for this Owner
Home Financials are based on the most recent Mortgage that was taken out on this home.Purchase Details
Purchase Details
Similar Homes in the area
Home Values in the Area
Average Home Value in this Area
Purchase History
| Date | Buyer | Sale Price | Title Company |
|---|---|---|---|
| Sturgeon Mcelroy Trust | -- | Accommodation | |
| Sturgeon Rylee K | -- | Clear Title | |
| Mcelroy Timothy Francis | -- | None Available | |
| Mcelroy Timothy F | $624,900 | Old Republic Title Agency | |
| Labarbera George N | $340,000 | Security Title Agency | |
| Holland Steve L | $290,000 | Transnation Title Ins Co | |
| Burrell David R | $56,990 | Transnation Title Ins Co |
Mortgage History
| Date | Status | Borrower | Loan Amount |
|---|---|---|---|
| Open | Sturgeon Rylee K | $690,000 | |
| Previous Owner | Mcelroy Timothy F | $500,000 | |
| Previous Owner | Mcelroy Timothy F | $499,920 | |
| Previous Owner | Labarbera George N | $242,384 | |
| Previous Owner | Labarbera George N | $254,240 | |
| Previous Owner | Labarbera George N | $50,000 | |
| Previous Owner | Labarbera George N | $270,000 |
Property History
| Date | Event | Price | Change | Sq Ft Price |
|---|---|---|---|---|
| 06/25/2018 06/25/18 | Sold | $624,900 | 0.0% | $176 / Sq Ft |
| 05/16/2018 05/16/18 | Pending | -- | -- | -- |
| 03/28/2018 03/28/18 | Price Changed | $624,900 | -3.6% | $176 / Sq Ft |
| 03/01/2018 03/01/18 | For Sale | $648,000 | -- | $183 / Sq Ft |
Tax History Compared to Growth
Tax History
| Year | Tax Paid | Tax Assessment Tax Assessment Total Assessment is a certain percentage of the fair market value that is determined by local assessors to be the total taxable value of land and additions on the property. | Land | Improvement |
|---|---|---|---|---|
| 2025 | $4,136 | $52,396 | -- | -- |
| 2024 | $4,154 | $49,901 | -- | -- |
| 2023 | $4,154 | $76,250 | $15,250 | $61,000 |
| 2022 | $4,022 | $55,300 | $11,060 | $44,240 |
| 2021 | $4,156 | $54,600 | $10,920 | $43,680 |
| 2020 | $4,082 | $48,650 | $9,730 | $38,920 |
| 2019 | $3,763 | $45,720 | $9,140 | $36,580 |
| 2018 | $3,644 | $45,960 | $9,190 | $36,770 |
| 2017 | $3,511 | $42,820 | $8,560 | $34,260 |
| 2016 | $3,609 | $41,850 | $8,370 | $33,480 |
| 2015 | $3,235 | $43,460 | $8,690 | $34,770 |
Agents Affiliated with this Home
-
Brian Gubernick

Seller's Agent in 2018
Brian Gubernick
Keller Williams Realty Phoenix
(480) 314-4442
87 Total Sales
-

Seller Co-Listing Agent in 2018
Natasha Greenhalgh
North & Co
(602) 373-0666
-
Therese Byrne

Buyer's Agent in 2018
Therese Byrne
HomeSmart Lifestyles
(206) 660-9698
22 Total Sales
Map
Source: Arizona Regional Multiple Listing Service (ARMLS)
MLS Number: 5730582
APN: 304-15-161
- 3823 E Kroll Dr
- 3971 E Heather Ct
- 4046 E Laurel Ave
- 4088 E Kroll Dr
- 3793 E Lexington Ave
- 3713 E Encinas Ave
- 3804 E Encinas Ave
- 3898 E San Remo Ave
- 4099 E Libra Ave
- 3677 E Park Ave
- 3856 E Encinas Ave
- 3668 E Cody Ave
- 4188 E Lexington Ave
- 3478 E Park Ave
- 3618 E Feather Ave
- 3784 E Washington Ct
- 4150 E Harvard Ave
- 3466 E Bruce Ave
- 3314 E Page Ave
- 3473 E Bruce Ave
- 593 N Tatum Ln
- 3768 E Tremaine Ct
- 573 N Tatum Ln
- 640 N Bridlegate Dr
- 648 N Bridlegate Dr
- 3754 E Tremaine Ct
- 3767 E Pinon Way
- 657 N Tatum Ln
- 3753 E Tremaine Ct
- 3833 E Kroll Dr
- 563 N Tatum Ln
- 656 N Bridlegate Dr
- 3749 E Pinon Way
- 664 N Bridlegate Dr
- 3843 E Kroll Dr
- 3754 E Olive Ave
- 3734 E Tremaine Ct
- 3830 E Kroll Dr
- 3733 E Tremaine Ct
- 672 N Bridlegate Dr
