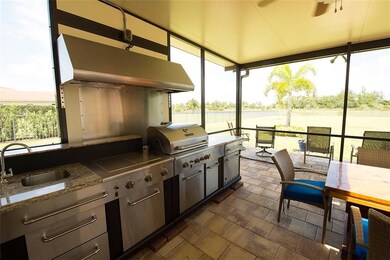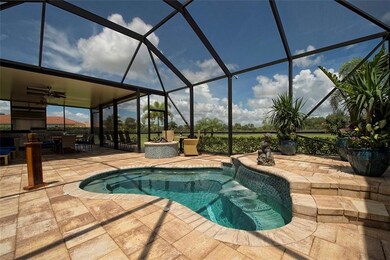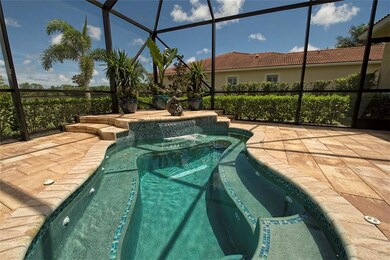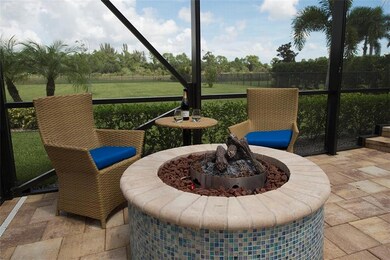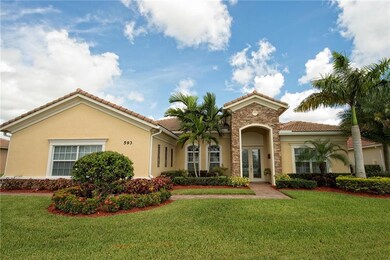
593 SE Tres Belle Cir Stuart, FL 34997
South Stuart NeighborhoodHighlights
- Lake Front
- Screened Pool
- Traditional Architecture
- South Fork High School Rated A-
- Gated Community
- Cathedral Ceiling
About This Home
As of November 2016Outdoor Living in Gated Tres Belle Estates. Extensively upgraded 2014. Chef grade gas, stainless summer kitchen- restaurant exhaust hood, custom FL dining area, outdoor living, firepit area, pool/spa, in entertainment size screened patio. True tropical flavor! This CBS home is wonderfully built with the best of everything. Office is easily becoming 3rd bedroom with new closet. High ceilings, crown, wood & tile floors, Impact glass windows & doors, & plantation shutters. Kitchen features 42" cabinets, corian counters, stainless appliances, large bkfst room overlooking the patio & a breakfast bar. Private master suite & formal dining room, upgraded specialty moldings. Add'l bdrm is also private with walk in closet, perfect for live in. Fenced half acre, lake views. "3 car" oversize garage, wkshop, rubber floor, centralvac, tankless water heater, Ice Man. Outdoor Living at its Finest! Furniture for sale. Two UV stations for mold prevention, electronic air purifier. Central location.
Last Agent to Sell the Property
Jane McAllister
Keller Williams of the Treasure Coast License #247431 Listed on: 08/06/2016

Home Details
Home Type
- Single Family
Est. Annual Taxes
- $6,249
Year Built
- Built in 2011
Lot Details
- Lake Front
- South Facing Home
- Fenced Yard
- Fenced
- Interior Lot
- Sprinkler System
HOA Fees
- $208 Monthly HOA Fees
Property Views
- Lake
- Garden
- Pool
Home Design
- Traditional Architecture
- Florida Architecture
- Spanish Tile Roof
- Concrete Siding
- Block Exterior
- Stucco
Interior Spaces
- 2,541 Sq Ft Home
- 1-Story Property
- Furnished or left unfurnished upon request
- Built-In Features
- Bar
- Cathedral Ceiling
- Ceiling Fan
- Skylights
- Plantation Shutters
- Entrance Foyer
- Open Floorplan
- Formal Dining Room
- Screened Porch
Kitchen
- Breakfast Area or Nook
- Eat-In Kitchen
- Breakfast Bar
- Electric Range
- Microwave
- Dishwasher
- Disposal
Flooring
- Wood
- Ceramic Tile
Bedrooms and Bathrooms
- 3 Bedrooms
- Split Bedroom Floorplan
- Walk-In Closet
- 2 Full Bathrooms
- Dual Sinks
- Bathtub
- Garden Bath
- Separate Shower
Laundry
- Dryer
- Washer
- Laundry Tub
Home Security
- Home Security System
- Impact Glass
- Fire and Smoke Detector
Parking
- 3 Car Attached Garage
- Side or Rear Entrance to Parking
- Garage Door Opener
- Driveway
- 1 to 5 Parking Spaces
Pool
- Screened Pool
- Cabana
- Concrete Pool
- Heated In Ground Pool
- Free Form Pool
- Spa
- Pool Equipment or Cover
Outdoor Features
- Patio
- Outdoor Kitchen
- Exterior Lighting
- Outdoor Grill
Schools
- Crystal Lake Elementary School
- David L. Anderson Middle School
- South Fork High School
Utilities
- Central Heating and Cooling System
- Three-Phase Power
- Well
- Gas Water Heater
- Cable TV Available
Community Details
Overview
- Association fees include management, common areas, cable TV, reserve fund
Security
- Phone Entry
- Gated Community
Ownership History
Purchase Details
Purchase Details
Home Financials for this Owner
Home Financials are based on the most recent Mortgage that was taken out on this home.Purchase Details
Purchase Details
Similar Homes in the area
Home Values in the Area
Average Home Value in this Area
Purchase History
| Date | Type | Sale Price | Title Company |
|---|---|---|---|
| Warranty Deed | $599,000 | Patch Reef Title Co Inc | |
| Warranty Deed | $465,000 | Attorney | |
| Interfamily Deed Transfer | -- | Attorney | |
| Special Warranty Deed | $458,900 | K Title Company Llc |
Mortgage History
| Date | Status | Loan Amount | Loan Type |
|---|---|---|---|
| Open | $1,282,500 | Credit Line Revolving | |
| Closed | $1,282,500 | Credit Line Revolving |
Property History
| Date | Event | Price | Change | Sq Ft Price |
|---|---|---|---|---|
| 06/07/2025 06/07/25 | For Sale | $860,000 | +43.6% | $338 / Sq Ft |
| 11/10/2016 11/10/16 | Sold | $599,000 | -7.7% | $236 / Sq Ft |
| 10/11/2016 10/11/16 | Pending | -- | -- | -- |
| 08/04/2016 08/04/16 | For Sale | $649,000 | +39.6% | $255 / Sq Ft |
| 05/02/2014 05/02/14 | Sold | $465,000 | -6.1% | $183 / Sq Ft |
| 04/02/2014 04/02/14 | For Sale | $495,000 | -- | $195 / Sq Ft |
Tax History Compared to Growth
Tax History
| Year | Tax Paid | Tax Assessment Tax Assessment Total Assessment is a certain percentage of the fair market value that is determined by local assessors to be the total taxable value of land and additions on the property. | Land | Improvement |
|---|---|---|---|---|
| 2025 | $8,960 | $576,291 | -- | -- |
| 2024 | $8,802 | $560,050 | -- | -- |
| 2023 | $8,802 | $543,738 | $0 | $0 |
| 2022 | $8,498 | $527,901 | $0 | $0 |
| 2021 | $8,542 | $512,526 | $0 | $0 |
| 2020 | $8,415 | $505,450 | $210,000 | $295,450 |
| 2019 | $8,373 | $498,960 | $200,000 | $298,960 |
| 2018 | $8,213 | $492,153 | $0 | $0 |
| 2017 | $7,421 | $482,030 | $200,000 | $282,030 |
| 2016 | $6,213 | $387,503 | $0 | $0 |
| 2015 | -- | $384,810 | $0 | $0 |
| 2014 | -- | $351,474 | $0 | $0 |
Agents Affiliated with this Home
-
Jeffrey Buzzella

Seller's Agent in 2025
Jeffrey Buzzella
Coldwell Banker Realty
(772) 667-4847
18 Total Sales
-
J
Seller's Agent in 2016
Jane McAllister
Keller Williams of the Treasure Coast
-
Michele Dutkin

Seller's Agent in 2014
Michele Dutkin
Berkshire Hathaway Florida RE
(772) 219-4852
4 in this area
67 Total Sales
Map
Source: Martin County REALTORS® of the Treasure Coast
MLS Number: M20000391
APN: 04-39-41-007-000-01040-0
- 6766 SE Lost Pine Dr
- 6750 SE Lost Pine Dr Unit 19
- 6759 SE Lost Pine Dr Unit 67
- 6754 SE Lost Pine Dr Unit 20
- 6774 SE Lost Pine Dr
- 6770 SE Lost Pine Dr
- 6750 SE Lost Pine Dr
- 6715 SE Lost Pine Dr
- 6715 SE Lost Pine Dr
- 6715 SE Lost Pine Dr
- 6715 SE Lost Pine Dr
- 6715 SE Lost Pine Dr
- 6715 SE Lost Pine Dr
- 6751 SE Lost Pine Dr Unit 69
- 6746 SE Lost Pine Dr Unit 18
- 6727 SE Lost Pine Dr Unit 75
- 7422 SE Belle Maison Dr
- 107 SE Birch Terrace
- 105 SE Birch Terrace Unit 1264
- 107 SE Birch Terrace Unit 1263


