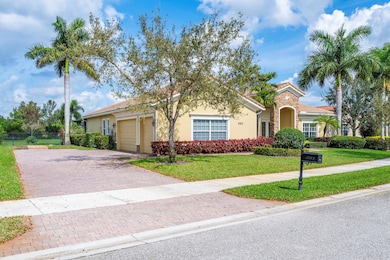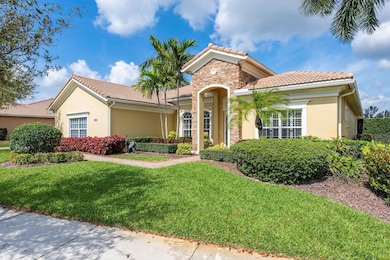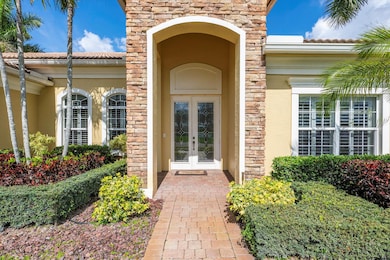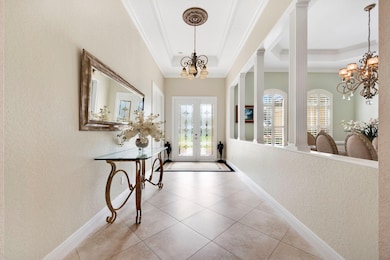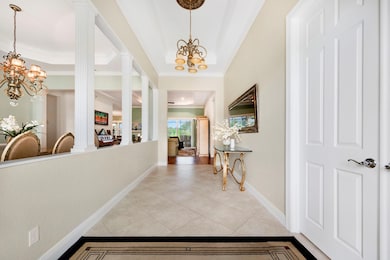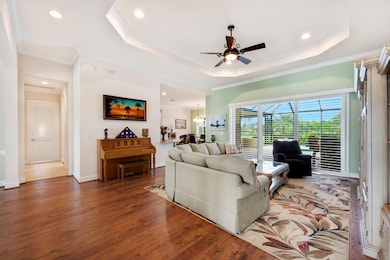
593 SE Tres Belle Cir Stuart, FL 34997
South Stuart NeighborhoodEstimated payment $5,486/month
Highlights
- Spa
- Gated Community
- 23,435 Sq Ft lot
- South Fork High School Rated A-
- Lake View
- Great Room
About This Home
This beautiful home in Tres Belle features 2 bedrooms plus a well-proportioned den with a closet, offering flexibility as a third bedroom, private workspace, or cozy retreat. Set on a spacious half-acre lot, it provides ample outdoor space for relaxation and privacy in an exclusive gated community. Inside, the open floor plan is bathed in natural light, creating a warm, inviting atmosphere. A generous three-car garage offers ample room for vehicles and storage. From the front, enjoy picturesque lake views, while the backyard boasts a built-in heated saltwater spa and BBQ, ideal for entertaining or unwinding overlooking the preserve and lake, this outdoor space is stunning. Conveniently close to shopping, dining, and gorgeous beaches, this home blends luxury, comfort, and tranquility.
Listing Agent
Coldwell Banker Realty Brokerage Phone: (772) 667-4847 License #3148030 Listed on: 06/07/2025

Home Details
Home Type
- Single Family
Est. Annual Taxes
- $8,960
Year Built
- Built in 2011
Lot Details
- 0.54 Acre Lot
- South Facing Home
- Paved or Partially Paved Lot
- Property is zoned PUD-R
HOA Fees
- $365 Monthly HOA Fees
Parking
- 3 Car Garage
- Garage Door Opener
- Driveway
Property Views
- Lake Views
- Views of Preserve
Home Design
- Barrel Roof Shape
Interior Spaces
- 2,541 Sq Ft Home
- 1-Story Property
- Central Vacuum
- Ceiling Fan
- Entrance Foyer
- Great Room
- Den
Kitchen
- Self-Cleaning Oven
- Electric Range
- Microwave
- Ice Maker
- Dishwasher
- Disposal
Flooring
- Carpet
- Ceramic Tile
- Vinyl
Bedrooms and Bathrooms
- 3 Bedrooms | 2 Main Level Bedrooms
- 2 Full Bathrooms
Laundry
- Dryer
- Washer
Home Security
- Impact Glass
- Fire and Smoke Detector
Pool
- Spa
Utilities
- Central Heating
- Electric Water Heater
- Cable TV Available
Listing and Financial Details
- Assessor Parcel Number 043941007000010400
Community Details
Overview
- Association fees include common area maintenance, cable TV, street lights, security
- Tres Belle Subdivision
Additional Features
- Community Wi-Fi
- Gated Community
Map
Home Values in the Area
Average Home Value in this Area
Tax History
| Year | Tax Paid | Tax Assessment Tax Assessment Total Assessment is a certain percentage of the fair market value that is determined by local assessors to be the total taxable value of land and additions on the property. | Land | Improvement |
|---|---|---|---|---|
| 2025 | $8,960 | $576,291 | -- | -- |
| 2024 | $8,802 | $560,050 | -- | -- |
| 2023 | $8,802 | $543,738 | $0 | $0 |
| 2022 | $8,498 | $527,901 | $0 | $0 |
| 2021 | $8,542 | $512,526 | $0 | $0 |
| 2020 | $8,415 | $505,450 | $210,000 | $295,450 |
| 2019 | $8,373 | $498,960 | $200,000 | $298,960 |
| 2018 | $8,213 | $492,153 | $0 | $0 |
| 2017 | $7,421 | $482,030 | $200,000 | $282,030 |
| 2016 | $6,213 | $387,503 | $0 | $0 |
| 2015 | -- | $384,810 | $0 | $0 |
| 2014 | -- | $351,474 | $0 | $0 |
Property History
| Date | Event | Price | Change | Sq Ft Price |
|---|---|---|---|---|
| 09/13/2025 09/13/25 | Price Changed | $825,000 | -4.1% | $325 / Sq Ft |
| 06/07/2025 06/07/25 | For Sale | $860,000 | +43.6% | $338 / Sq Ft |
| 11/10/2016 11/10/16 | Sold | $599,000 | -7.7% | $236 / Sq Ft |
| 10/11/2016 10/11/16 | Pending | -- | -- | -- |
| 08/04/2016 08/04/16 | For Sale | $649,000 | +39.6% | $255 / Sq Ft |
| 05/02/2014 05/02/14 | Sold | $465,000 | -6.1% | $183 / Sq Ft |
| 04/02/2014 04/02/14 | For Sale | $495,000 | -- | $195 / Sq Ft |
Purchase History
| Date | Type | Sale Price | Title Company |
|---|---|---|---|
| Warranty Deed | $599,000 | Patch Reef Title Co Inc | |
| Warranty Deed | $465,000 | Attorney | |
| Interfamily Deed Transfer | -- | Attorney | |
| Special Warranty Deed | $458,900 | K Title Company Llc |
About the Listing Agent
Jeffrey's Other Listings
Source: BeachesMLS (Greater Fort Lauderdale)
MLS Number: F10507892
APN: 04-39-41-007-000-01040-0
- 6727 SE Lost Pine Dr Unit 75
- 7422 SE Belle Maison Dr
- 128 SE Birch Terrace Unit 1579
- 101 SE Birch Terrace Unit 1266
- 148 SE Birch Terrace Unit 1687
- 146 SE Birch Terrace
- 146 SE Birch Terrace Unit 1686
- 138 SE Birch Terrace
- 134 SE Birch Terrace
- 132 SE Birch Terrace Unit 1581
- 132 SE Birch Terrace
- 130 SE Birch Terrace Unit 1580
- 7668 SE Laque Cir
- 6973 SE Pierre Cir
- 120 SE Birch Terrace Unit 1476
- 114 SE Birch Terrace Unit 1473
- 126 SE Crestwood Cir Unit 26
- 102 SE Crestwood Cir
- Fullerton II Plan at Salerno Reserve - Townhomes
- Pasadena ESP Plan at Salerno Reserve - Single Family
- 446 SE Cardinal Trail
- 1423 SE Legacy Cove Cir
- 7582 SW Linus Ln
- 700 SW Salerno Rd
- 6751 SE Pk Trce Dr
- 5892 SE Sky Blue Cir
- 5795 SE Sky Blue Cir
- 5929 SE Sky Blue Cir
- 5946 SE Sky Blue Cir
- 5385 SE Jennings Ln
- 5372 SE Jennings Ln
- 1043 SW Pigeon Plum Way
- 6888 SE Warwick Ln
- 4720 SW Ardsley Dr
- 1760 SW Belgrave Terrace
- 5077 SW Inverness Ct
- 1293 SW Heather Terrace
- 6789 SE Warwick Ln
- 8526 SW Westwood Ln
- 5155 SW Longspur Ln

