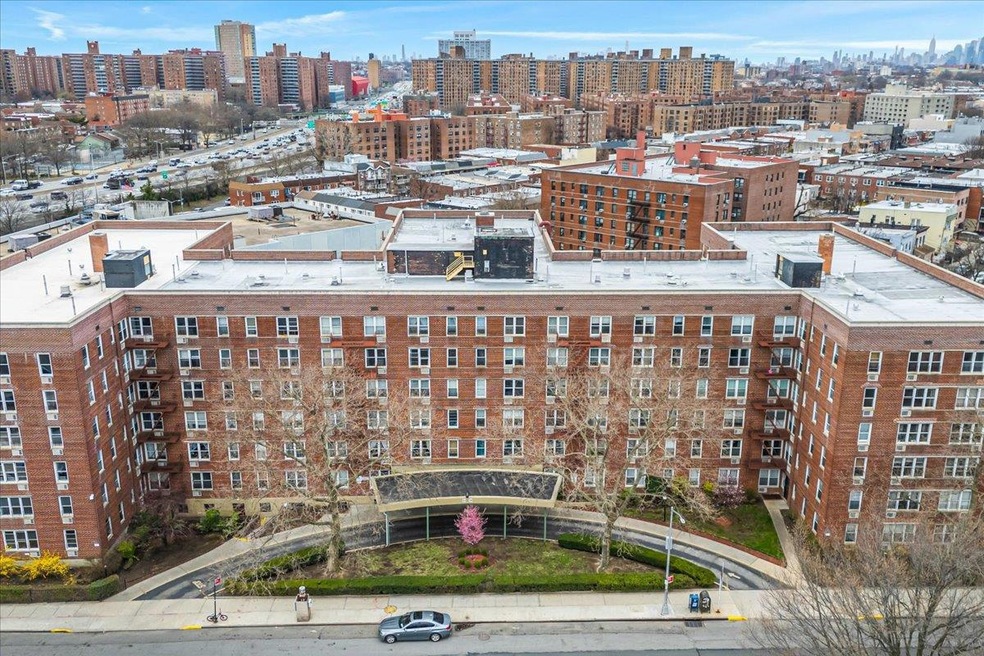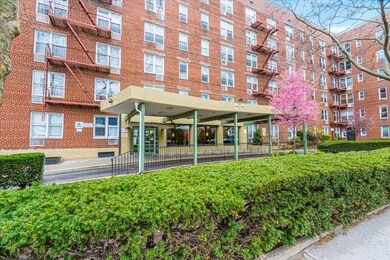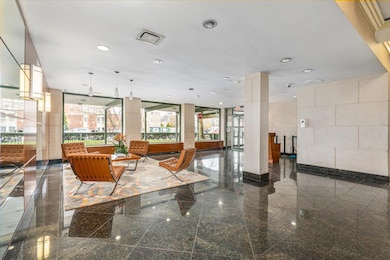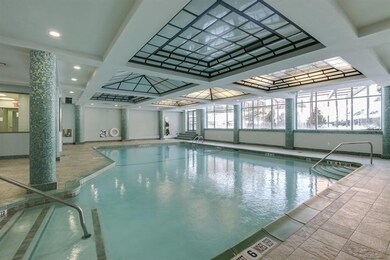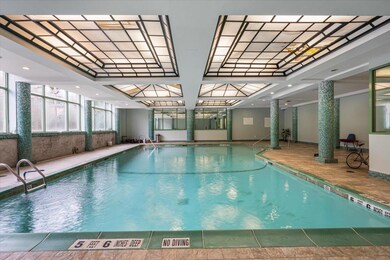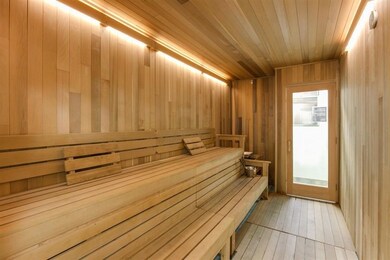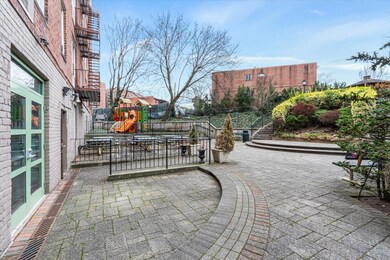
Estimated payment $2,628/month
Highlights
- Indoor Pool
- Wood Flooring
- Stainless Steel Appliances
- Property is near public transit
- Formal Dining Room
- Eat-In Kitchen
About This Home
Live in Luxury at the highly sought Fairway Cooperatives in the Corona/Forest Hills Border. This large 2 bedroom/ 1 windowed bathroom Apartment with Many closets, Large windowed kitchen and Amenities the surpasses many in the area with a low monthly Maintenance and low Down payment requirement. Some of the luxury Amenities included a New virtual intercom with camera, Doorman, a Full Gym, Sauna room , In-ground Heated Pool, Laundry room, Backyard With Grill, Gazebo, Picnic tables, play ground area, Live In Super, security Cameras in Lobby, Hallways and Elevators. Maintenance includes Heat, cooking Gas & membership to the gym, pool and more. Indoor and outdoor Parking with Short Wait List. The Fairway is Close to Buses, Subways, Airports, house of worships, schools, steps from Fresh Meadows Corona Park, Rego Park Mall, Queen Center Mall, 71st Ave/ Continental Ave Subway and Shops. Immediate Subletting allowed, Great for Investors.
Listing Agent
EXP Realty Brokerage Phone: 888-276-0630 License #10301221616 Listed on: 04/09/2025

Open House Schedule
-
Sunday, June 22, 20254:00 to 4:45 pm6/22/2025 4:00:00 PM +00:006/22/2025 4:45:00 PM +00:00Add to Calendar
Property Details
Home Type
- Co-Op
Year Built
- Built in 1965 | Remodeled in 2004
Lot Details
- Landscaped
- Garden
- Back Yard
Home Design
- Brick Exterior Construction
Interior Spaces
- 875 Sq Ft Home
- Double Pane Windows
- Entrance Foyer
- Formal Dining Room
- Wood Flooring
- Laundry Room
Kitchen
- Eat-In Kitchen
- Gas Oven
- Freezer
- Dishwasher
- Stainless Steel Appliances
Bedrooms and Bathrooms
- 2 Bedrooms
- 1 Full Bathroom
Finished Basement
- Walk-Out Basement
- Basement Fills Entire Space Under The House
Pool
Outdoor Features
- Courtyard
- Playground
- Private Mailbox
Location
- Property is near public transit
Schools
- Ps 14 Fairview Elementary School
- Is 61 Leonardo Da Vinci Middle School
- High School For Arts & Business
Utilities
- Cooling System Mounted To A Wall/Window
- Hot Water Heating System
- Radiant Heating System
- High Speed Internet
- Cable TV Available
Community Details
Pet Policy
- Call for details about the types of pets allowed
Recreation
- Indoor Pool
- In Ground Pool
Overview
- 7-Story Property
Map
About This Building
Home Values in the Area
Average Home Value in this Area
Property History
| Date | Event | Price | Change | Sq Ft Price |
|---|---|---|---|---|
| 06/15/2025 06/15/25 | For Sale | $398,888 | 0.0% | $456 / Sq Ft |
| 04/16/2025 04/16/25 | Off Market | $398,888 | -- | -- |
| 04/09/2025 04/09/25 | For Sale | $398,888 | -- | $456 / Sq Ft |
Similar Homes in the area
Source: OneKey® MLS
MLS Number: 845074
- 59-30 108th St Unit 6K
- 59-30 108th St Unit 6D
- 5809 Waldron St
- 57-29 Waldron St
- 57-25 Waldron St
- 58-12 Granger St
- 58-51 Waldron St
- 105-34 Otis Ave
- 59-20 Xenia St
- 105-09 Otis Ave Unit 1A
- 105-07 Otis Ave Unit 1B
- 106-09 Otis Ave
- 10708 Otis Ave
- 55-14 van Cleef St
- 57-44 Granger St
- 55-25 van Cleef St
- 10912 Westside Ave
- 5822 van Cleef St
- 5921 Calloway St Unit 5
- 105-55 62nd Dr Unit E6
