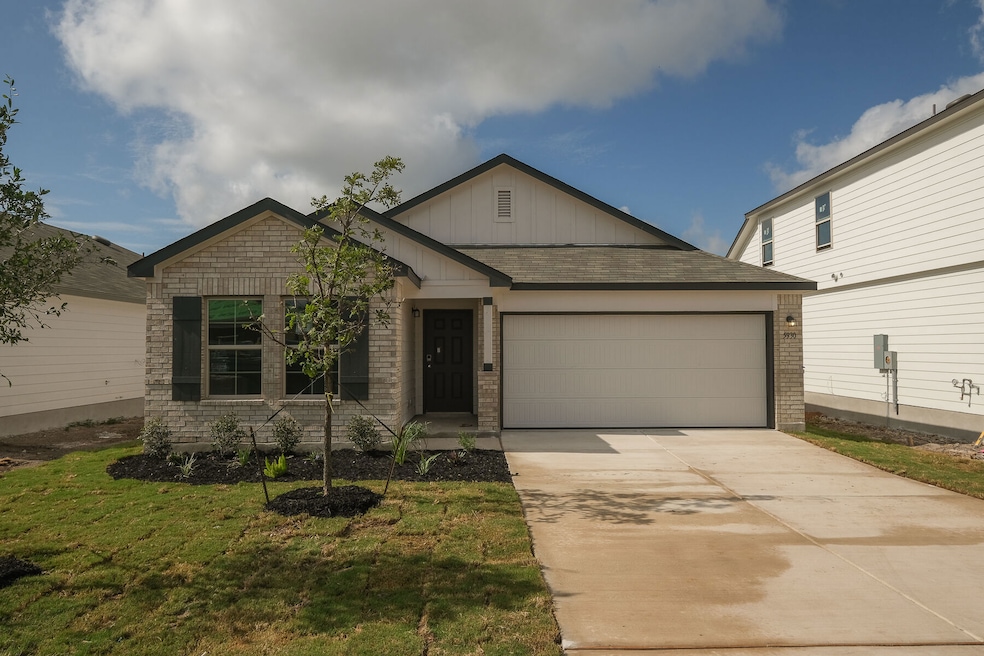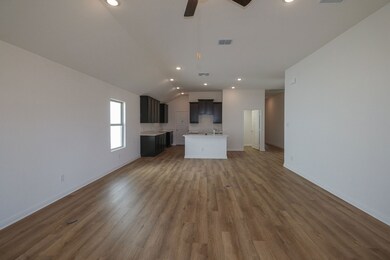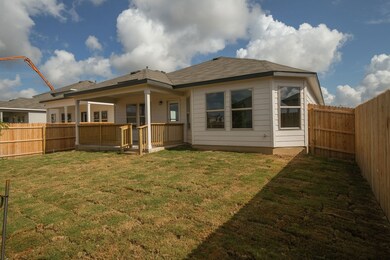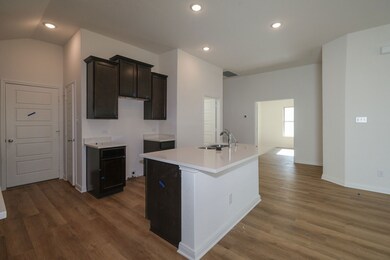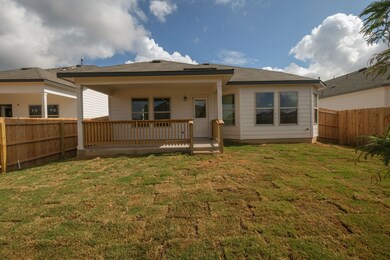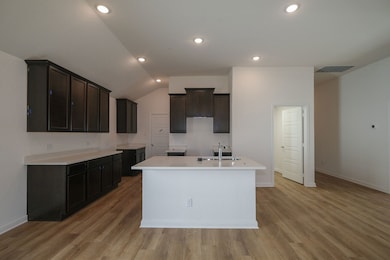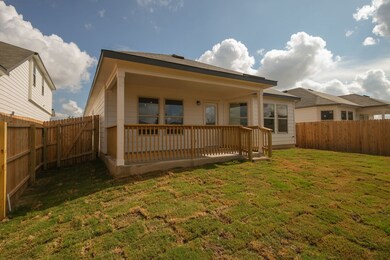
5930 Cienna Cove San Antonio, TX NULL
Southeast Side NeighborhoodEstimated payment $1,831/month
Highlights
- New Construction
- Community Playground
- Trails
- Views Throughout Community
- Park
- 1-Story Property
About This Home
Welcome to 5930 Cienna Cove, a beautifully crafted single-story home offering 1,642 square feet of comfortable living space. With 3 bedrooms, 2 full bathrooms, a study, and a 2-car garage, this thoughtfully designed layout is perfect for families, downsizers, or anyone seeking low-maintenance living with modern style.
Step inside from the charming front porch and discover a wide foyer that leads to two secondary bedrooms and a full bath—an ideal setup for children, guests, or a home office. As you move through the home, the open-concept design unfolds into a spacious kitchen, dining area, and family room that’s perfect for entertaining or relaxing after a long day.
The kitchen features a center island for extra prep space and bar seating, along with plenty of cabinetry and storage. Tucked at the back of the home for added privacy, the owner’s suite includes a beautiful bay window, a walk-in closet, and a private en-suite bathroom with a walk-in shower and dual-sink vanity.
A covered patio off the family room offers a perfect outdoor retreat for enjoying warm Texas evenings. You’ll also appreciate the convenience of a centrally located laundry room and the flexibility of the optional fourth bedroom or flex space.
Don’t miss your opportunity to own a brand-new home in a desirable Southeast San Antonio location—5930 Cienna Cove is ready to welcome you home! MLS# 1854207
Home Details
Home Type
- Single Family
Parking
- 2 Car Garage
Home Design
- New Construction
- Quick Move-In Home
- Eastland Plan
Interior Spaces
- 1,642 Sq Ft Home
- 1-Story Property
Bedrooms and Bathrooms
- 3 Bedrooms
- 2 Full Bathrooms
Listing and Financial Details
- Home Available for Move-In on 7/4/25
Community Details
Overview
- Actively Selling
- Built by M/I Homes
- Blue Ridge Ranch Subdivision
- Views Throughout Community
Recreation
- Community Playground
- Park
- Trails
Sales Office
- 5703 Agate Circle
- San Antonio, TX 78222
- 210-201-3210
- Builder Spec Website
Office Hours
- Mon 12pm-6pm; Tue-Sat 10am-6pm; Sun 12pm-6pm
Map
Similar Homes in San Antonio, TX
Home Values in the Area
Average Home Value in this Area
Property History
| Date | Event | Price | Change | Sq Ft Price |
|---|---|---|---|---|
| 07/21/2025 07/21/25 | Pending | -- | -- | -- |
| 07/10/2025 07/10/25 | Price Changed | $279,990 | -8.2% | $171 / Sq Ft |
| 06/03/2025 06/03/25 | Price Changed | $304,990 | -1.6% | $186 / Sq Ft |
| 04/30/2025 04/30/25 | Price Changed | $309,990 | -2.3% | $189 / Sq Ft |
| 03/31/2025 03/31/25 | For Sale | $317,160 | -- | $193 / Sq Ft |
- 5918 Cienna Cove
- 5915 Caliche Falls
- 5914 Cienna Cove
- 5922 Cienna Cove
- 5911 Caliche Falls
- 5926 Cienna Cove
- 5934 Cienna Cove
- 5102 Halite Valley
- 5106 Halite Valley
- 5935 Cienna Cove
- 5118 Halite Valley
- 4931 Blue Ranch
- 4927 Blue Ranch
- 5127 Terlingua Pass
- 5119 Halite Valley
- 4934 Blue Ranch
- 4930 Blue Ranch
- 4942 Blue Ranch
- 4926 Blue Ranch
- 4946 Blue Ranch
- 5006 Blue Ranch
- 5007 Jade Crossing
- 5014 Jade Crossing
- 5119 Jade Crossing
- 5114 Jade Crossing
- 5023 Sandstone Way
- 5118 Jade Crossing
- 5207 Jade Crossing
- 5235 Blue Ranch
- 5726 Hematite Rim
- 5326 Tourmaline Loop
- 3547 Horizon Lake
- 6026 Galena Rock
- 3547 Lake Tahoe St
- 6406 Lake Superior St
- 3507 Robin Meadow
- 5942 Pearl Pass
- 4226 Toledo Mist
- 3611 Foster Meadows
- 5731 Medina Farm
