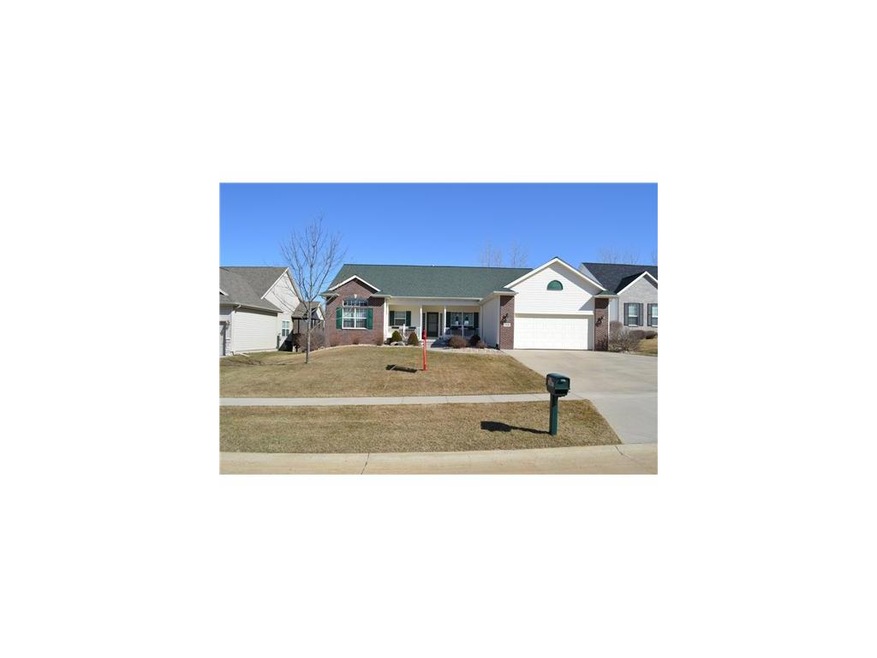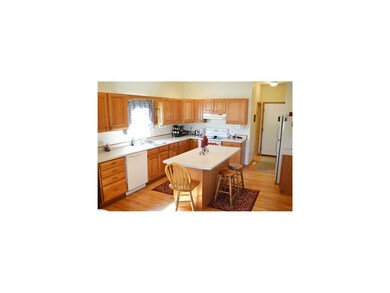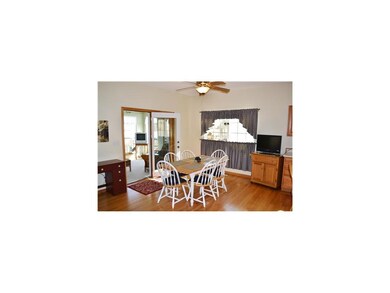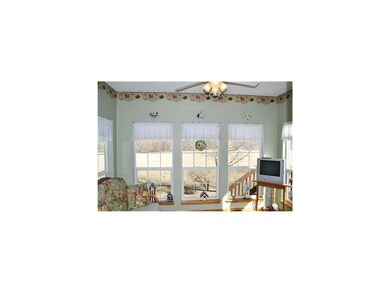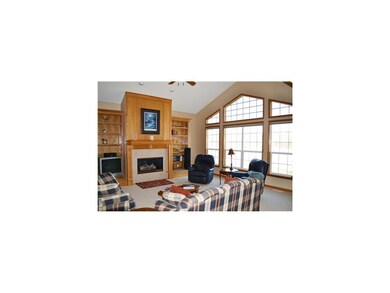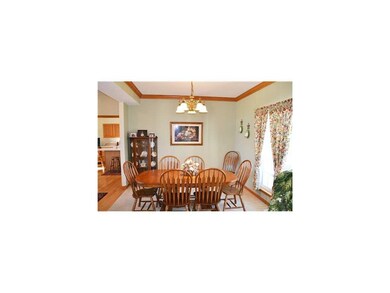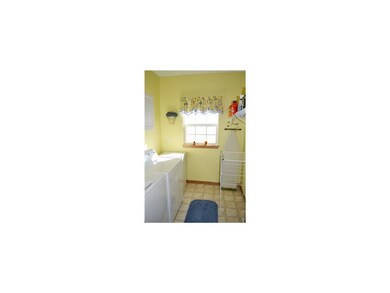
5930 Flagstone Dr NE Cedar Rapids, IA 52402
Highlights
- Deck
- Recreation Room
- Ranch Style House
- Oak Ridge School Rated A-
- Vaulted Ceiling
- Great Room with Fireplace
About This Home
As of June 2021Enjoy the comforts of this gorgeous ranch home on a wooded lot! You will be welcomed by the expanded front porch and spacious great room with vaulted ceilings, large windows, gas fireplace with tile surround, and built-ins. Large kitchen with lots of cabinet and counter space, hardwood floors, and island. Relax with the great views from the 4 seasons room. Enjoy a family meal in the formal dining room. Convenient main level laundry room and half bathroom. Nice master suite with walk-in closet, dual vanities and private bath. 2 spacious bedrooms and a full bathroom complete the main level. Walkout lower level is great for entertaining with the pool table and ping pong table available to stay! Lower level also features a finished bedroom and full bathroom. Professionally landscaped yard with mature trees, deck, patio, and storage shed. Oversized garage. Great location near I380, schools, major employers, shopping, and more!
Last Buyer's Agent
Jackie Reeder
IOWA REALTY
Home Details
Home Type
- Single Family
Est. Annual Taxes
- $5,701
Year Built
- 2004
Lot Details
- Lot Dimensions are 74 x 140
Home Design
- Ranch Style House
- Poured Concrete
- Frame Construction
- Vinyl Construction Material
Interior Spaces
- Vaulted Ceiling
- Gas Fireplace
- Great Room with Fireplace
- Formal Dining Room
- Recreation Room
- Laundry on main level
Kitchen
- Eat-In Kitchen
- Breakfast Bar
- Range
- Microwave
- Dishwasher
- Disposal
Bedrooms and Bathrooms
- 4 Bedrooms | 3 Main Level Bedrooms
Basement
- Walk-Out Basement
- Basement Fills Entire Space Under The House
Parking
- 2 Car Attached Garage
- Garage Door Opener
Outdoor Features
- Deck
- Patio
- Storage Shed
Utilities
- Forced Air Cooling System
- Heating System Uses Gas
- Gas Water Heater
- Cable TV Available
Community Details
- Built by SKOGMAN
Ownership History
Purchase Details
Home Financials for this Owner
Home Financials are based on the most recent Mortgage that was taken out on this home.Purchase Details
Home Financials for this Owner
Home Financials are based on the most recent Mortgage that was taken out on this home.Purchase Details
Home Financials for this Owner
Home Financials are based on the most recent Mortgage that was taken out on this home.Similar Homes in Cedar Rapids, IA
Home Values in the Area
Average Home Value in this Area
Purchase History
| Date | Type | Sale Price | Title Company |
|---|---|---|---|
| Warranty Deed | $350,000 | None Available | |
| Warranty Deed | $264,000 | None Available | |
| Warranty Deed | $301,000 | -- |
Mortgage History
| Date | Status | Loan Amount | Loan Type |
|---|---|---|---|
| Open | $50,000 | Credit Line Revolving | |
| Closed | $0 | Credit Line Revolving | |
| Previous Owner | $294,000 | New Conventional | |
| Previous Owner | $45,000 | Unknown | |
| Previous Owner | $12,000 | Closed End Mortgage | |
| Previous Owner | $198,000 | New Conventional | |
| Previous Owner | $46,000 | Unknown | |
| Previous Owner | $232,000 | Unknown |
Property History
| Date | Event | Price | Change | Sq Ft Price |
|---|---|---|---|---|
| 06/15/2021 06/15/21 | Sold | $350,000 | +9.4% | $97 / Sq Ft |
| 04/02/2021 04/02/21 | Pending | -- | -- | -- |
| 03/25/2021 03/25/21 | For Sale | $320,000 | +21.2% | $89 / Sq Ft |
| 09/17/2012 09/17/12 | Sold | $264,000 | -5.5% | $77 / Sq Ft |
| 08/08/2012 08/08/12 | Pending | -- | -- | -- |
| 03/07/2012 03/07/12 | For Sale | $279,500 | -- | $81 / Sq Ft |
Tax History Compared to Growth
Tax History
| Year | Tax Paid | Tax Assessment Tax Assessment Total Assessment is a certain percentage of the fair market value that is determined by local assessors to be the total taxable value of land and additions on the property. | Land | Improvement |
|---|---|---|---|---|
| 2023 | $7,768 | $383,300 | $64,400 | $318,900 |
| 2022 | $7,494 | $339,900 | $58,500 | $281,400 |
| 2021 | $7,846 | $338,500 | $58,500 | $280,000 |
| 2020 | $7,846 | $334,200 | $58,500 | $275,700 |
| 2019 | $7,056 | $303,700 | $50,700 | $253,000 |
| 2018 | $6,676 | $303,700 | $50,700 | $253,000 |
| 2017 | $6,742 | $318,600 | $46,800 | $271,800 |
| 2016 | $6,742 | $301,400 | $46,800 | $254,600 |
| 2015 | $6,486 | $289,679 | $46,809 | $242,870 |
| 2014 | $6,486 | $289,679 | $46,809 | $242,870 |
| 2013 | $6,272 | $289,679 | $46,809 | $242,870 |
Agents Affiliated with this Home
-
Beth & Alan Brockette

Seller's Agent in 2021
Beth & Alan Brockette
Ruhl & Ruhl
(319) 551-8692
139 Total Sales
-
Ali Fortin
A
Buyer's Agent in 2021
Ali Fortin
Pinnacle Realty LLC
(319) 601-9868
89 Total Sales
-
Debra Callahan

Seller's Agent in 2012
Debra Callahan
RE/MAX
(319) 431-3559
669 Total Sales
-
J
Buyer's Agent in 2012
Jackie Reeder
IOWA REALTY
Map
Source: Cedar Rapids Area Association of REALTORS®
MLS Number: 1201701
APN: 11353-54004-00000
- 327 Hampden Dr NE
- 220 Windsor Dr NE
- 5712 Golden Ct NE Unit 60
- 320 Hampden Dr NE
- 5711 Golden Ct NE Unit 44
- 6612 Kent Dr NE
- 960 Linnview Dr
- 1060 W 9th Ave
- 334 Boyson Rd NE
- 6615 Brentwood Dr NE
- 1013 Blairs Ferry Rd
- 361 Essex Dr NE
- 7006 Candlewick Dr NE
- 755 Alpine Rd
- 6927 Brentwood Dr NE
- 371 Carnaby Dr NE
- 460 Hilltop Rd
- 640 Colton Cir NE Unit 7
- 2733 Brookfield Dr
- 1000 Parkview Dr
