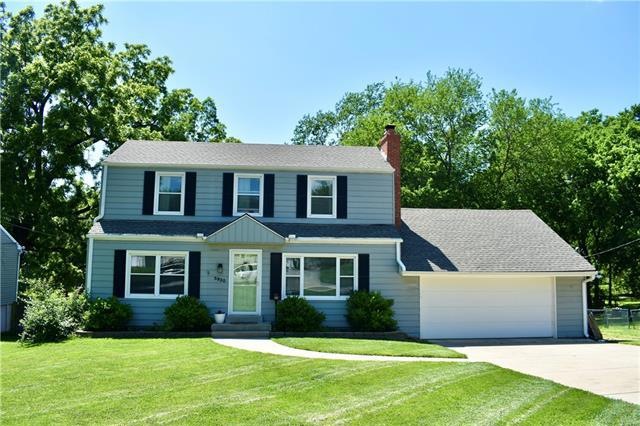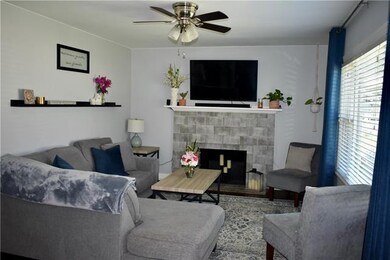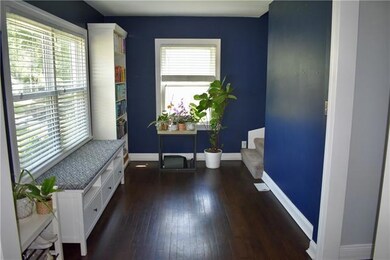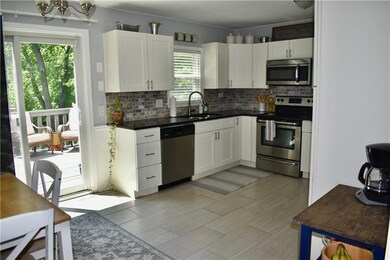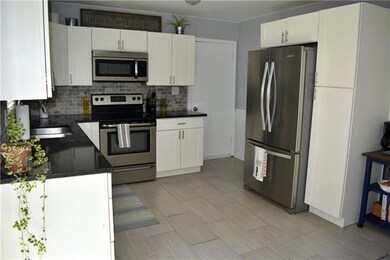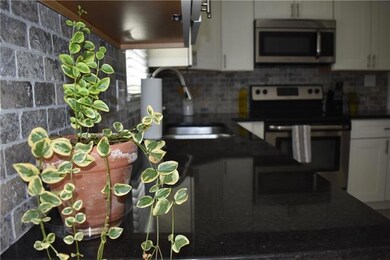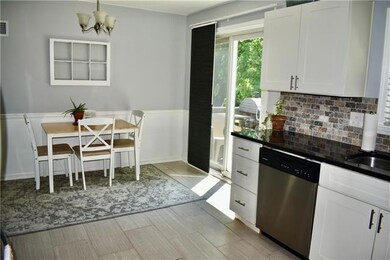
5930 Stearns St Shawnee, KS 66203
Highlights
- Deck
- Traditional Architecture
- Granite Countertops
- Vaulted Ceiling
- Wood Flooring
- No HOA
About This Home
As of May 2023Highly desirable 1.5-story home in the heart of Shawnee! This home offers 4 bedrooms, 2 full bathrooms, and 2 car garage with a big backyard! Fully updated with beautiful granite kitchen granite countertops, stainless steel appliances, and hardwood floors. One bedroom and a full bathroom are located on the main floor with the remaining three bedrooms located on the second floor along with a full bathroom. The unfinished basement provides additional space for storage or more living space if desired. The 13x12 deck overlooks the large fenced backyard which is perfect for outdoor entertainment! Newer Timberline Roof, HVAC system, and windows plus recently replaced water heater make this home move-in ready. This home has great access to I-35, Johnson Drive, and Shawnee Mission Parkway plus a short distance to elementary/middle schools. Don't miss out on this beautiful home in Shawnee!
Last Agent to Sell the Property
Owen Kueser
KW Diamond Partners License #SP00240346 Listed on: 06/02/2022

Last Buyer's Agent
Owen Kueser
KW Diamond Partners License #SP00240346 Listed on: 06/02/2022

Home Details
Home Type
- Single Family
Est. Annual Taxes
- $3,014
Year Built
- Built in 1950
Lot Details
- 0.38 Acre Lot
- Level Lot
- Many Trees
Parking
- 2 Car Attached Garage
- Front Facing Garage
- Garage Door Opener
Home Design
- Traditional Architecture
- Composition Roof
- Metal Siding
Interior Spaces
- 1,541 Sq Ft Home
- Wet Bar: Wood Floor, Ceramic Tiles, Granite Counters, Hardwood, Shades/Blinds, Carpet, Ceiling Fan(s), Walk-In Closet(s), Shower Over Tub, Shower Only
- Built-In Features: Wood Floor, Ceramic Tiles, Granite Counters, Hardwood, Shades/Blinds, Carpet, Ceiling Fan(s), Walk-In Closet(s), Shower Over Tub, Shower Only
- Vaulted Ceiling
- Ceiling Fan: Wood Floor, Ceramic Tiles, Granite Counters, Hardwood, Shades/Blinds, Carpet, Ceiling Fan(s), Walk-In Closet(s), Shower Over Tub, Shower Only
- Skylights
- Gas Fireplace
- Shades
- Plantation Shutters
- Drapes & Rods
- Family Room
- Living Room with Fireplace
- Fire and Smoke Detector
- Laundry on lower level
Kitchen
- Eat-In Kitchen
- Electric Oven or Range
- Dishwasher
- Stainless Steel Appliances
- Granite Countertops
- Laminate Countertops
- Disposal
Flooring
- Wood
- Wall to Wall Carpet
- Linoleum
- Laminate
- Stone
- Ceramic Tile
- Luxury Vinyl Plank Tile
- Luxury Vinyl Tile
Bedrooms and Bathrooms
- 4 Bedrooms
- Cedar Closet: Wood Floor, Ceramic Tiles, Granite Counters, Hardwood, Shades/Blinds, Carpet, Ceiling Fan(s), Walk-In Closet(s), Shower Over Tub, Shower Only
- Walk-In Closet: Wood Floor, Ceramic Tiles, Granite Counters, Hardwood, Shades/Blinds, Carpet, Ceiling Fan(s), Walk-In Closet(s), Shower Over Tub, Shower Only
- 2 Full Bathrooms
- Double Vanity
- <<tubWithShowerToken>>
Basement
- Walk-Up Access
- Garage Access
- Natural lighting in basement
Outdoor Features
- Deck
- Enclosed patio or porch
Schools
- Merriam Park Elementary School
- Sm North High School
Utilities
- Central Air
- Heating System Uses Natural Gas
Community Details
- No Home Owners Association
- Wager Subdivision
Listing and Financial Details
- Assessor Parcel Number QP82400002-0007B
Ownership History
Purchase Details
Home Financials for this Owner
Home Financials are based on the most recent Mortgage that was taken out on this home.Purchase Details
Purchase Details
Home Financials for this Owner
Home Financials are based on the most recent Mortgage that was taken out on this home.Purchase Details
Home Financials for this Owner
Home Financials are based on the most recent Mortgage that was taken out on this home.Purchase Details
Home Financials for this Owner
Home Financials are based on the most recent Mortgage that was taken out on this home.Purchase Details
Similar Homes in Shawnee, KS
Home Values in the Area
Average Home Value in this Area
Purchase History
| Date | Type | Sale Price | Title Company |
|---|---|---|---|
| Warranty Deed | -- | Trusted Title & Closing | |
| Quit Claim Deed | -- | -- | |
| Warranty Deed | -- | Platinum Title | |
| Warranty Deed | -- | None Available | |
| Trustee Deed | -- | Alpha Title | |
| Interfamily Deed Transfer | -- | None Available |
Mortgage History
| Date | Status | Loan Amount | Loan Type |
|---|---|---|---|
| Previous Owner | $243,750 | New Conventional | |
| Previous Owner | $180,000 | New Conventional | |
| Previous Owner | $190,475 | New Conventional | |
| Previous Owner | $128,000 | Construction |
Property History
| Date | Event | Price | Change | Sq Ft Price |
|---|---|---|---|---|
| 05/05/2023 05/05/23 | Sold | -- | -- | -- |
| 04/14/2023 04/14/23 | Pending | -- | -- | -- |
| 03/31/2023 03/31/23 | For Sale | $340,000 | +4.6% | $221 / Sq Ft |
| 07/15/2022 07/15/22 | Sold | -- | -- | -- |
| 06/30/2022 06/30/22 | Price Changed | $325,000 | 0.0% | $211 / Sq Ft |
| 06/06/2022 06/06/22 | Pending | -- | -- | -- |
| 06/02/2022 06/02/22 | For Sale | $325,000 | +71.1% | $211 / Sq Ft |
| 03/30/2017 03/30/17 | Sold | -- | -- | -- |
| 02/20/2017 02/20/17 | Pending | -- | -- | -- |
| 02/11/2017 02/11/17 | For Sale | $189,900 | -- | $121 / Sq Ft |
Tax History Compared to Growth
Tax History
| Year | Tax Paid | Tax Assessment Tax Assessment Total Assessment is a certain percentage of the fair market value that is determined by local assessors to be the total taxable value of land and additions on the property. | Land | Improvement |
|---|---|---|---|---|
| 2024 | $4,260 | $40,250 | $5,454 | $34,796 |
| 2023 | $4,007 | $37,375 | $5,454 | $31,921 |
| 2022 | $2,953 | $27,485 | $4,982 | $22,503 |
| 2021 | $3,014 | $26,243 | $4,330 | $21,913 |
| 2020 | $3,274 | $24,920 | $3,935 | $20,985 |
| 2019 | $2,770 | $23,782 | $3,283 | $20,499 |
| 2018 | $2,697 | $23,058 | $2,966 | $20,092 |
| 2017 | $2,188 | $18,377 | $2,966 | $15,411 |
| 2016 | $2,000 | $16,572 | $2,966 | $13,606 |
| 2015 | $1,836 | $15,893 | $2,966 | $12,927 |
| 2013 | -- | $14,927 | $2,966 | $11,961 |
Agents Affiliated with this Home
-
Jamie Patton

Seller's Agent in 2023
Jamie Patton
Platinum Realty LLC
(913) 424-5821
6 in this area
127 Total Sales
-
Katie Carson

Buyer's Agent in 2023
Katie Carson
Compass Realty Group
(816) 280-2773
2 in this area
52 Total Sales
-
O
Seller's Agent in 2022
Owen Kueser
KW Diamond Partners
-
M
Seller's Agent in 2017
Marilyn Dugan
RE/MAX State Line
-
Kate Place

Seller Co-Listing Agent in 2017
Kate Place
RE/MAX State Line
(913) 579-2377
5 in this area
70 Total Sales
-
D
Buyer's Agent in 2017
Denise Silleck
Platinum Realty LLC
Map
Source: Heartland MLS
MLS Number: 2385342
APN: QP82400002-0007B
- 10216 W 60th Terrace
- 10015 Johnson Dr
- 9814 W 57th St
- 6317 Sherwood Ln
- 5757 Knox Ave
- 9521 W 60th St
- 11307 W 60th St
- 10203 W 55th St
- 11002 W 55th Terrace
- 11021 W 55th Terrace
- 5625 Barton Ln
- 5431 Switzer Rd
- 5421 Bluejacket St
- 11017 W 55th Terrace
- 9917 W 65th Place
- 5603 Cody St
- 11325 W 54th St
- 5517 Hayes St
- 10924 W 67th St
- 9929 W 52nd St
