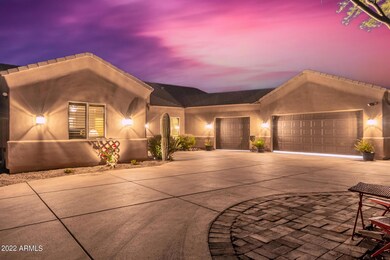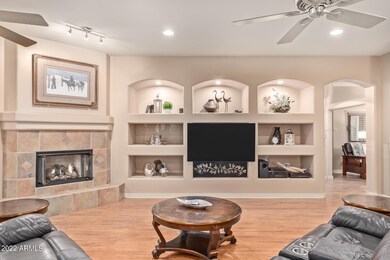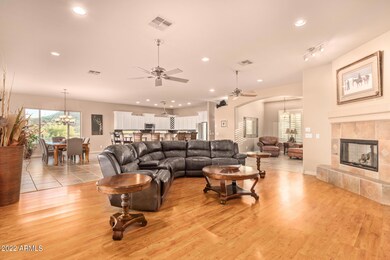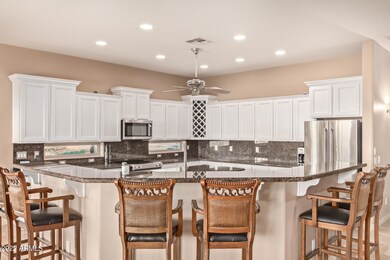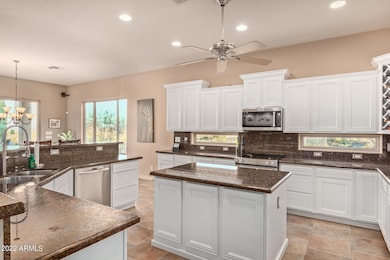
5930 W Thunder Cloud Dr Queen Creek, AZ 85144
San Tan Mountain NeighborhoodHighlights
- Horses Allowed On Property
- 3.37 Acre Lot
- 1 Fireplace
- RV Access or Parking
- Mountain View
- Granite Countertops
About This Home
As of April 2022Stunning home with elevated views of the East Valley. Great floorplan for entertaining. Kitchen was updated in November 2021, generous cabinets, stainless steel appliances, granite counters and back splash. Granite Counter Tops throughout the House. Kids wing and guest room are separate from Master. Master has office/den. Plantation shutters, new screens, energy efficient Milgard windows. New Dunn Edwards acrylic paint and OKON booster on exterior of home. New roof with UDL 50 synthetic roofing underlayment installed 2021. Post tension slab, synthetic stucco, cathedralized insulation, 14 SEER heat pumps with 4 zones, new patio fans and lights. Incredible views from the Great Room and Kitchen, with lots of windows. Circular concrete drive complements 5 car garage on 3.3 acres
Last Agent to Sell the Property
Century 21 Arizona Foothills License #SA532821000 Listed on: 01/15/2022

Home Details
Home Type
- Single Family
Est. Annual Taxes
- $3,509
Year Built
- Built in 2005
Lot Details
- 3.37 Acre Lot
- Desert faces the front and back of the property
- Partially Fenced Property
- Artificial Turf
Parking
- 5 Car Direct Access Garage
- Heated Garage
- Side or Rear Entrance to Parking
- Tandem Garage
- Garage Door Opener
- Circular Driveway
- RV Access or Parking
Home Design
- Roof Updated in 2021
- Wood Frame Construction
- Cellulose Insulation
- Tile Roof
- Stucco
Interior Spaces
- 3,377 Sq Ft Home
- 1-Story Property
- Central Vacuum
- Ceiling height of 9 feet or more
- Ceiling Fan
- 1 Fireplace
- Double Pane Windows
- Low Emissivity Windows
- Vinyl Clad Windows
- Mountain Views
Kitchen
- Kitchen Updated in 2021
- Breakfast Bar
- Electric Cooktop
- <<builtInMicrowave>>
- ENERGY STAR Qualified Appliances
- Kitchen Island
- Granite Countertops
Flooring
- Laminate
- Tile
Bedrooms and Bathrooms
- 4 Bedrooms
- Primary Bathroom is a Full Bathroom
- 3.5 Bathrooms
- Dual Vanity Sinks in Primary Bathroom
Schools
- San Tan Elementary School
- Mountain Vista Middle School - Oracle
- San Tan Foothills High School
Utilities
- Cooling System Updated in 2021
- Zoned Heating and Cooling System
- Plumbing System Updated in 2021
- Water Softener
- Septic Tank
- High Speed Internet
Additional Features
- No Interior Steps
- Mechanical Fresh Air
- Covered patio or porch
- Horses Allowed On Property
Community Details
- No Home Owners Association
- Association fees include no fees
- Built by SEMI-CUSTOM
- Santan Ranches Unit 3 Subdivision
Listing and Financial Details
- Tax Lot 151
- Assessor Parcel Number 509-04-051
Ownership History
Purchase Details
Home Financials for this Owner
Home Financials are based on the most recent Mortgage that was taken out on this home.Purchase Details
Purchase Details
Home Financials for this Owner
Home Financials are based on the most recent Mortgage that was taken out on this home.Purchase Details
Home Financials for this Owner
Home Financials are based on the most recent Mortgage that was taken out on this home.Purchase Details
Home Financials for this Owner
Home Financials are based on the most recent Mortgage that was taken out on this home.Purchase Details
Home Financials for this Owner
Home Financials are based on the most recent Mortgage that was taken out on this home.Purchase Details
Home Financials for this Owner
Home Financials are based on the most recent Mortgage that was taken out on this home.Similar Homes in Queen Creek, AZ
Home Values in the Area
Average Home Value in this Area
Purchase History
| Date | Type | Sale Price | Title Company |
|---|---|---|---|
| Warranty Deed | -- | None Listed On Document | |
| Interfamily Deed Transfer | -- | None Available | |
| Interfamily Deed Transfer | -- | Pioneer Title Agency Inc | |
| Interfamily Deed Transfer | -- | Nextitle | |
| Interfamily Deed Transfer | -- | Capital Title Agency Inc | |
| Interfamily Deed Transfer | -- | Capital Title Agency Inc | |
| Warranty Deed | $139,000 | -- |
Mortgage History
| Date | Status | Loan Amount | Loan Type |
|---|---|---|---|
| Open | $175,000 | Credit Line Revolving | |
| Closed | $125,000 | Credit Line Revolving | |
| Previous Owner | $400,000 | New Conventional | |
| Previous Owner | $337,000 | New Conventional | |
| Previous Owner | $348,000 | New Conventional | |
| Previous Owner | $465,500 | New Conventional | |
| Previous Owner | $132,000 | Unknown | |
| Previous Owner | $125,100 | New Conventional |
Property History
| Date | Event | Price | Change | Sq Ft Price |
|---|---|---|---|---|
| 11/12/2022 11/12/22 | Rented | $3,530 | +0.9% | -- |
| 10/06/2022 10/06/22 | Price Changed | $3,500 | -9.1% | $1 / Sq Ft |
| 09/28/2022 09/28/22 | For Rent | $3,850 | 0.0% | -- |
| 04/14/2022 04/14/22 | Sold | $1,200,000 | -4.0% | $355 / Sq Ft |
| 12/21/2021 12/21/21 | For Sale | $1,250,000 | -- | $370 / Sq Ft |
Tax History Compared to Growth
Tax History
| Year | Tax Paid | Tax Assessment Tax Assessment Total Assessment is a certain percentage of the fair market value that is determined by local assessors to be the total taxable value of land and additions on the property. | Land | Improvement |
|---|---|---|---|---|
| 2025 | $3,283 | $82,644 | -- | -- |
| 2024 | $3,509 | $87,080 | -- | -- |
| 2023 | $3,285 | $64,262 | $21,861 | $42,401 |
| 2022 | $3,728 | $50,549 | $15,366 | $35,183 |
| 2021 | $3,509 | $46,691 | $0 | $0 |
| 2020 | $3,157 | $43,958 | $0 | $0 |
| 2019 | $3,161 | $39,619 | $0 | $0 |
| 2018 | $3,025 | $34,978 | $0 | $0 |
| 2017 | $2,844 | $35,380 | $0 | $0 |
| 2016 | $2,971 | $35,234 | $13,016 | $22,218 |
| 2014 | $2,734 | $23,807 | $3,732 | $20,075 |
Agents Affiliated with this Home
-
Dave Bracklow

Seller's Agent in 2022
Dave Bracklow
Century 21 Arizona Foothills
(480) 390-4310
3 in this area
23 Total Sales
-
Marie Olgin
M
Seller's Agent in 2022
Marie Olgin
HomeSmart
(602) 230-7600
1 in this area
9 Total Sales
-
Kristen McLeod

Seller Co-Listing Agent in 2022
Kristen McLeod
Century 21 Arizona Foothills
(480) 236-1723
2 in this area
37 Total Sales
Map
Source: Arizona Regional Multiple Listing Service (ARMLS)
MLS Number: 6335418
APN: 509-04-051
- 34716 N Ellsworth Rd
- 33984 N Mirage Ct
- 33962 N Cole Ranch Rd
- 34045 N Borgata Trail
- 5523 N Creekside Ln
- 34170 N Tanglewood Pass
- 34143 N Tanglewood Pass
- 33931 N Borgata Trail
- 0 Chuckwalla Trail Unit '''-''' 6817742
- 33857 N Borgata Trail
- 34283 N Sandpiper Trail
- 6545 W Hunt Hwy Unit 31
- 6411 W Hunt Hwy Unit 30
- 6762 W Hombre Rd
- 4034 Nora Dr
- 4241 W Brenley Dr
- 4238 W Brenley Dr
- 4107 W Eli Dr
- 35648 S Ellsworth Ave
- 33608 N Maverick Mountain Trail

