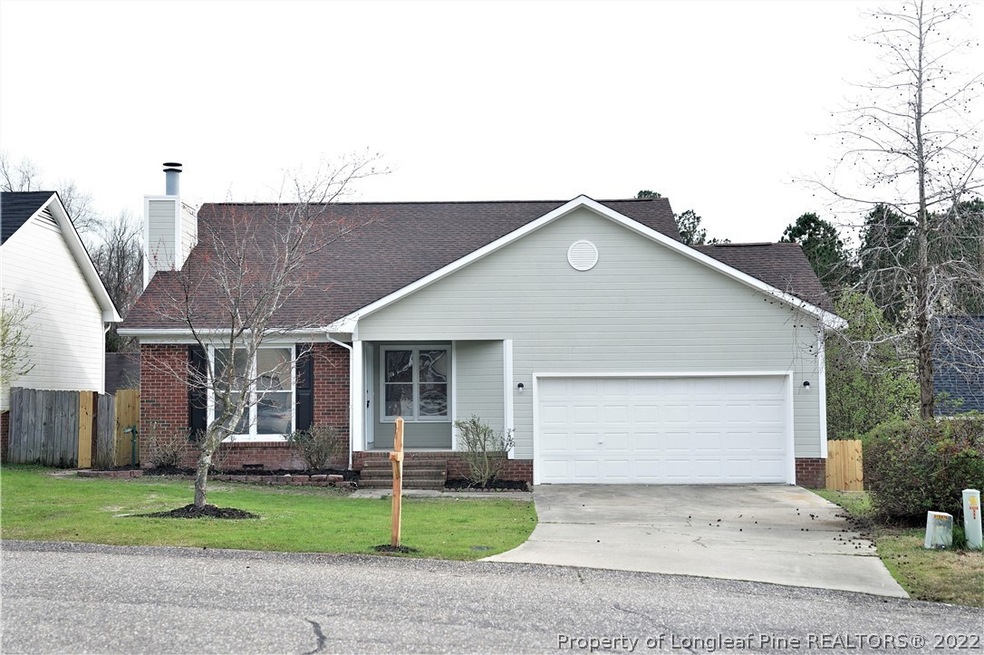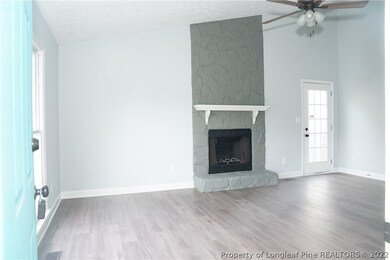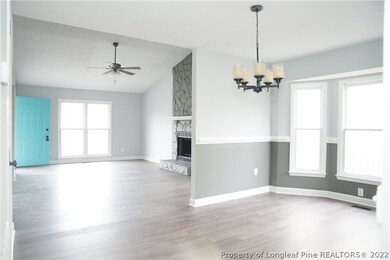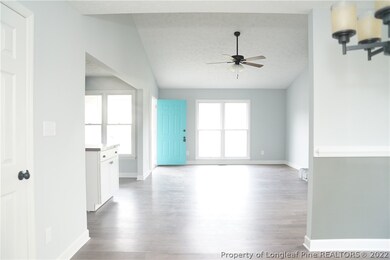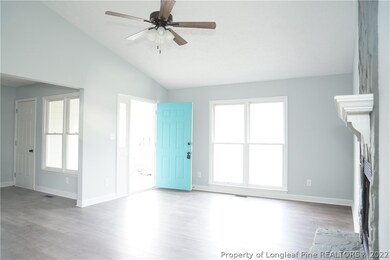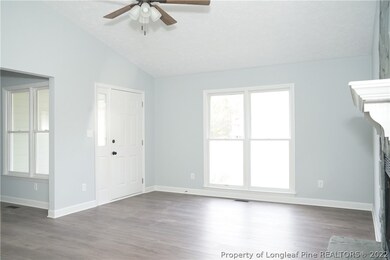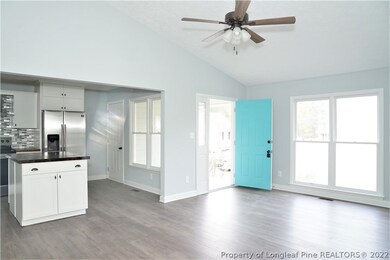
5931 Gist Place Fayetteville, NC 28306
Douglas Byrd NeighborhoodHighlights
- No HOA
- Cul-De-Sac
- 2 Car Attached Garage
- Formal Dining Room
- Porch
- Brick Veneer
About This Home
As of September 2022Fantastic home with a new kitchen to include cabinets, butcher block countertops and stainless appliances. Master bedroom is roomy with walk in closet and updated bathroom with a walk in custom tile shower. Laminate flooring throughout the living areas and bedrooms. Updated paint and fixtures. Fresh paint outside and new roof.
Last Agent to Sell the Property
KRISTIN MICHAUD, REALTOR License #285838 Listed on: 02/19/2020
Home Details
Home Type
- Single Family
Est. Annual Taxes
- $2,091
Year Built
- Built in 1995
Lot Details
- Cul-De-Sac
- Partially Fenced Property
- Zoning described as R10 - Residential District
Parking
- 2 Car Attached Garage
Home Design
- Brick Veneer
Interior Spaces
- 1,245 Sq Ft Home
- 1-Story Property
- Ceiling Fan
- Factory Built Fireplace
- Formal Dining Room
- Crawl Space
- Laundry in unit
Kitchen
- Range
- Microwave
- Dishwasher
- Kitchen Island
Flooring
- Laminate
- Tile
Bedrooms and Bathrooms
- 3 Bedrooms
- Walk-In Closet
- 2 Full Bathrooms
Outdoor Features
- Porch
- Stoop
Schools
- Cumberland Mills Elementary School
- Douglas Byrd Middle School
- Douglas Byrd Senior High School
Utilities
- Forced Air Heating and Cooling System
Community Details
- No Home Owners Association
- Meadowbrook Subdivision
Listing and Financial Details
- Exclusions: Building materials
- Home warranty included in the sale of the property
- Assessor Parcel Number 0405720947
Ownership History
Purchase Details
Home Financials for this Owner
Home Financials are based on the most recent Mortgage that was taken out on this home.Purchase Details
Home Financials for this Owner
Home Financials are based on the most recent Mortgage that was taken out on this home.Purchase Details
Home Financials for this Owner
Home Financials are based on the most recent Mortgage that was taken out on this home.Purchase Details
Purchase Details
Purchase Details
Home Financials for this Owner
Home Financials are based on the most recent Mortgage that was taken out on this home.Similar Homes in Fayetteville, NC
Home Values in the Area
Average Home Value in this Area
Purchase History
| Date | Type | Sale Price | Title Company |
|---|---|---|---|
| Warranty Deed | $195,000 | -- | |
| Warranty Deed | $135,000 | None Available | |
| Special Warranty Deed | -- | None Available | |
| Special Warranty Deed | -- | None Available | |
| Trustee Deed | $76,485 | None Available | |
| Warranty Deed | $120,000 | -- |
Mortgage History
| Date | Status | Loan Amount | Loan Type |
|---|---|---|---|
| Open | $199,485 | VA | |
| Previous Owner | $138,002 | VA | |
| Previous Owner | $128,700 | VA | |
| Previous Owner | $122,273 | VA |
Property History
| Date | Event | Price | Change | Sq Ft Price |
|---|---|---|---|---|
| 06/13/2025 06/13/25 | For Sale | $230,000 | +17.9% | $183 / Sq Ft |
| 09/22/2022 09/22/22 | Sold | $195,000 | +3.1% | $155 / Sq Ft |
| 08/27/2022 08/27/22 | Pending | -- | -- | -- |
| 08/27/2022 08/27/22 | For Sale | $189,100 | +40.2% | $150 / Sq Ft |
| 03/18/2020 03/18/20 | Sold | $134,900 | -0.1% | $108 / Sq Ft |
| 02/19/2020 02/19/20 | Pending | -- | -- | -- |
| 02/19/2020 02/19/20 | For Sale | $135,000 | +73.1% | $108 / Sq Ft |
| 12/23/2019 12/23/19 | Sold | $78,000 | +4.0% | $62 / Sq Ft |
| 10/24/2019 10/24/19 | Pending | -- | -- | -- |
| 10/10/2019 10/10/19 | For Sale | $75,000 | -- | $60 / Sq Ft |
Tax History Compared to Growth
Tax History
| Year | Tax Paid | Tax Assessment Tax Assessment Total Assessment is a certain percentage of the fair market value that is determined by local assessors to be the total taxable value of land and additions on the property. | Land | Improvement |
|---|---|---|---|---|
| 2024 | $2,091 | $113,338 | $18,000 | $95,338 |
| 2023 | $2,091 | $113,338 | $18,000 | $95,338 |
| 2022 | $1,869 | $113,338 | $18,000 | $95,338 |
| 2021 | $1,831 | $113,338 | $18,000 | $95,338 |
| 2019 | $1,821 | $112,800 | $18,000 | $94,800 |
| 2018 | $1,797 | $112,800 | $18,000 | $94,800 |
| 2017 | $1,797 | $112,800 | $18,000 | $94,800 |
| 2016 | $1,730 | $113,400 | $18,000 | $95,400 |
| 2015 | $1,730 | $113,400 | $18,000 | $95,400 |
| 2014 | $1,730 | $113,400 | $18,000 | $95,400 |
Agents Affiliated with this Home
-
Justin (Jay) Deal

Seller's Agent in 2025
Justin (Jay) Deal
ERA STROTHER REAL ESTATE
(315) 427-4358
25 in this area
122 Total Sales
-
Rachel Englehart
R
Seller's Agent in 2022
Rachel Englehart
MAIN STREET REALTY INC.
(910) 305-5910
13 in this area
101 Total Sales
-
Kristin Michaud
K
Seller's Agent in 2020
Kristin Michaud
KRISTIN MICHAUD, REALTOR
(910) 578-2568
32 Total Sales
-
IVONNE MORALES
I
Buyer's Agent in 2020
IVONNE MORALES
EXP REALTY LLC
(954) 644-0660
1 in this area
47 Total Sales
-
Trisha Taris
T
Seller's Agent in 2019
Trisha Taris
KELLER WILLIAMS REALTY (FAYETTEVILLE)
(910) 527-8117
2 in this area
36 Total Sales
Map
Source: Longleaf Pine REALTORS®
MLS Number: 627513
APN: 0405-72-0947
