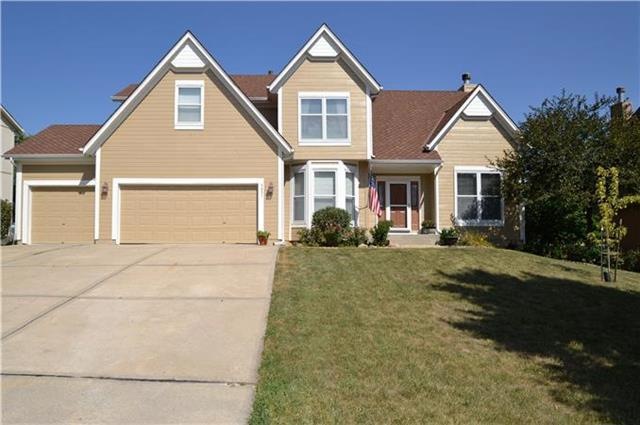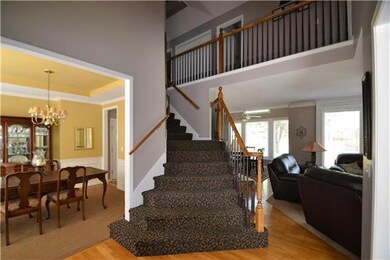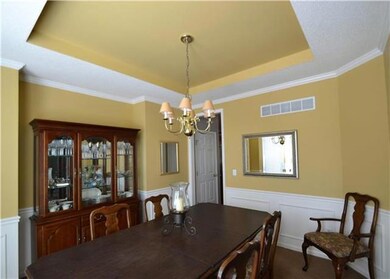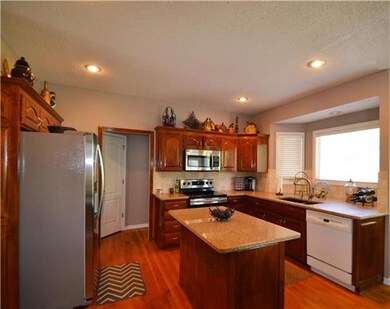
5931 W 152nd Terrace Overland Park, KS 66223
Blue Valley NeighborhoodEstimated Value: $462,000 - $505,000
Highlights
- Custom Closet System
- Recreation Room
- Traditional Architecture
- Stanley Elementary School Rated A-
- Vaulted Ceiling
- Wood Flooring
About This Home
As of September 2016Don’t miss out on this stunning two story in the highly desired neighborhood of Green Meadows! The open floor plan and huge windows make this home a show stopper! The lower level has been finished to feature an incredible rec room space and an office! The mature trees and elegant landscaping with fire pit make the expanded patio area perfect for outdoor entertaining. Follow the brick path to a storage shed perfect for outdoor maintenance necessities. The garage is set up with lockers, a work-bench and shelving! Newer roof, seller provided one year home warranty, phenomenal schools, close proximity to Green Meadows Park, walking trails, major retailers and easy highway access are just a few of the added bonuses with this home! All that is missing is you!
Last Agent to Sell the Property
BHG Kansas City Homes License #BR00014053 Listed on: 08/05/2016

Home Details
Home Type
- Single Family
Est. Annual Taxes
- $3,355
Year Built
- Built in 1998
Lot Details
- 0.27 Acre Lot
- Wood Fence
- Paved or Partially Paved Lot
- Many Trees
HOA Fees
- $27 Monthly HOA Fees
Parking
- 3 Car Attached Garage
- Garage Door Opener
Home Design
- Traditional Architecture
- Frame Construction
- Composition Roof
Interior Spaces
- 2,384 Sq Ft Home
- Wet Bar: Carpet, Ceramic Tiles, Double Vanity, Shower Over Tub, Walk-In Closet(s), Separate Shower And Tub, Whirlpool Tub, Ceiling Fan(s), Fireplace, Granite Counters, Hardwood, Kitchen Island, Pantry
- Built-In Features: Carpet, Ceramic Tiles, Double Vanity, Shower Over Tub, Walk-In Closet(s), Separate Shower And Tub, Whirlpool Tub, Ceiling Fan(s), Fireplace, Granite Counters, Hardwood, Kitchen Island, Pantry
- Vaulted Ceiling
- Ceiling Fan: Carpet, Ceramic Tiles, Double Vanity, Shower Over Tub, Walk-In Closet(s), Separate Shower And Tub, Whirlpool Tub, Ceiling Fan(s), Fireplace, Granite Counters, Hardwood, Kitchen Island, Pantry
- Skylights
- Shades
- Plantation Shutters
- Drapes & Rods
- Family Room with Fireplace
- Sitting Room
- Breakfast Room
- Formal Dining Room
- Home Office
- Recreation Room
- Finished Basement
- Basement Fills Entire Space Under The House
- Fire and Smoke Detector
Kitchen
- Eat-In Kitchen
- Electric Oven or Range
- Recirculated Exhaust Fan
- Dishwasher
- Kitchen Island
- Granite Countertops
- Laminate Countertops
- Wood Stained Kitchen Cabinets
- Disposal
Flooring
- Wood
- Wall to Wall Carpet
- Linoleum
- Laminate
- Stone
- Ceramic Tile
- Luxury Vinyl Plank Tile
- Luxury Vinyl Tile
Bedrooms and Bathrooms
- 4 Bedrooms
- Custom Closet System
- Cedar Closet: Carpet, Ceramic Tiles, Double Vanity, Shower Over Tub, Walk-In Closet(s), Separate Shower And Tub, Whirlpool Tub, Ceiling Fan(s), Fireplace, Granite Counters, Hardwood, Kitchen Island, Pantry
- Walk-In Closet: Carpet, Ceramic Tiles, Double Vanity, Shower Over Tub, Walk-In Closet(s), Separate Shower And Tub, Whirlpool Tub, Ceiling Fan(s), Fireplace, Granite Counters, Hardwood, Kitchen Island, Pantry
- Double Vanity
- Whirlpool Bathtub
- Bathtub with Shower
Outdoor Features
- Enclosed patio or porch
- Fire Pit
Schools
- Stanley Elementary School
- Blue Valley High School
Utilities
- Forced Air Heating and Cooling System
Community Details
- Green Meadows Subdivision
Listing and Financial Details
- Assessor Parcel Number NP27700013 0025
Ownership History
Purchase Details
Home Financials for this Owner
Home Financials are based on the most recent Mortgage that was taken out on this home.Purchase Details
Home Financials for this Owner
Home Financials are based on the most recent Mortgage that was taken out on this home.Similar Homes in the area
Home Values in the Area
Average Home Value in this Area
Purchase History
| Date | Buyer | Sale Price | Title Company |
|---|---|---|---|
| Kastelic Zachary A | -- | First American Title | |
| Koenig Daniel G | -- | Security Land Title Company |
Mortgage History
| Date | Status | Borrower | Loan Amount |
|---|---|---|---|
| Open | Kastelic Zachary A | $279,000 | |
| Previous Owner | Koenig Daniel G | $164,800 |
Property History
| Date | Event | Price | Change | Sq Ft Price |
|---|---|---|---|---|
| 09/01/2016 09/01/16 | Sold | -- | -- | -- |
| 08/07/2016 08/07/16 | Pending | -- | -- | -- |
| 08/05/2016 08/05/16 | For Sale | $299,950 | -- | $126 / Sq Ft |
Tax History Compared to Growth
Tax History
| Year | Tax Paid | Tax Assessment Tax Assessment Total Assessment is a certain percentage of the fair market value that is determined by local assessors to be the total taxable value of land and additions on the property. | Land | Improvement |
|---|---|---|---|---|
| 2024 | $5,513 | $53,889 | $10,268 | $43,621 |
| 2023 | $5,284 | $50,761 | $10,268 | $40,493 |
| 2022 | $4,829 | $45,586 | $10,268 | $35,318 |
| 2021 | $4,708 | $42,148 | $8,930 | $33,218 |
| 2020 | $4,663 | $41,469 | $7,140 | $34,329 |
| 2019 | $4,597 | $40,020 | $4,759 | $35,261 |
| 2018 | $4,371 | $37,295 | $4,759 | $32,536 |
| 2017 | $4,252 | $35,650 | $4,759 | $30,891 |
| 2016 | $3,461 | $29,015 | $4,759 | $24,256 |
| 2015 | $3,379 | $28,221 | $4,759 | $23,462 |
| 2013 | -- | $25,841 | $4,759 | $21,082 |
Agents Affiliated with this Home
-
Phil Summerson

Seller's Agent in 2016
Phil Summerson
BHG Kansas City Homes
(913) 207-3524
2 in this area
205 Total Sales
-
Johnnye Summerson

Seller Co-Listing Agent in 2016
Johnnye Summerson
BHG Kansas City Homes
(913) 661-8500
2 in this area
50 Total Sales
-
Meg Lewis

Buyer's Agent in 2016
Meg Lewis
ReeceNichols - Overland Park
(913) 645-2747
1 in this area
64 Total Sales
Map
Source: Heartland MLS
MLS Number: 2005695
APN: NP27700013-0025
- 15209 Beverly St
- 15107 Beverly St
- 5619 W 152nd Terrace
- 5510 W 153rd Terrace
- 15501 Outlook St
- 5408 W 153rd St
- 6266 W 157th St
- 6560 W 151st St
- 14906 Horton St
- 15633 Reeds St
- 14927 Riggs St
- 5701 W 148th Place
- 14949 Riggs St
- 15452 Iron Horse Cir
- 14936 Riggs St
- 5111 W 156th St
- 15801 Maple St
- 7001 W 157th Terrace
- 15802 Ash Ln
- 15429 Floyd St
- 5931 W 152nd Terrace
- 5927 W 152nd Terrace
- 5935 W 152nd Terrace
- 15226 Woodson Ln
- 5923 W 152nd Terrace
- 5939 W 152nd Terrace
- 15230 Woodson Ln
- 5946 W 152nd Terrace
- 15234 Woodson Ln
- 15222 Woodson Ln
- 5934 W 152nd Terrace
- 5950 W 152nd Terrace
- 5919 W 152nd Terrace
- 5920 W 153rd St
- 5930 W 152nd Terrace
- 15238 Woodson Ln
- 15235 Dearborn St
- 5915 W 152nd Terrace
- 15243 Dearborn St
- 5926 W 152nd Terrace






