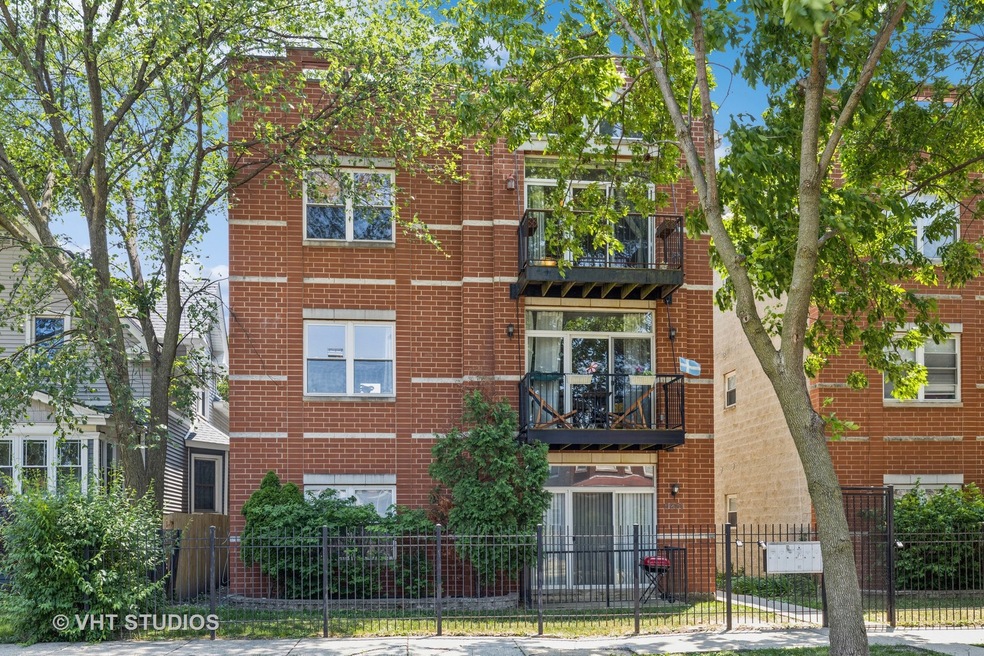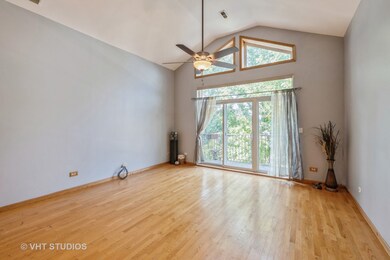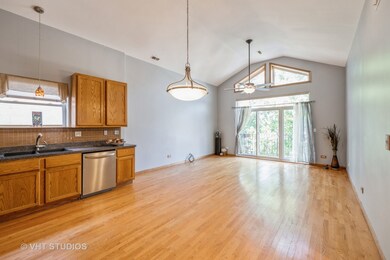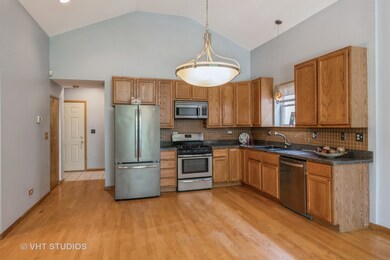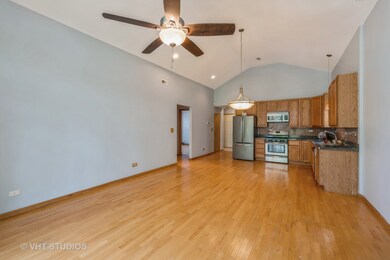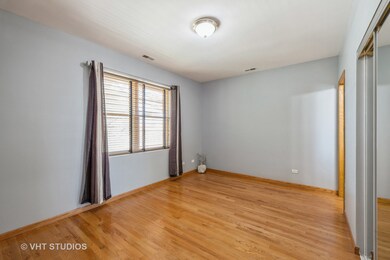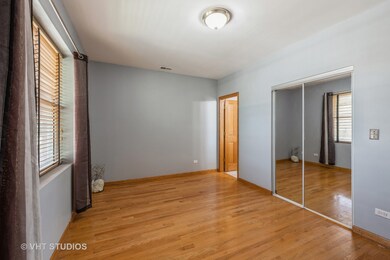
5931 W Huron St Unit 3N Chicago, IL 60644
Austin NeighborhoodHighlights
- Open Floorplan
- Wood Flooring
- Balcony
- Vaulted Ceiling
- Fenced Yard
- 2-minute walk to Hazelnut Park
About This Home
As of August 2023Showings begin Saturday July 22. This unit has it all. Huge living space with Vaulted Ceilings recessed lighting and ceiling fan with floor to ceiling windows that provide lots of natural light . Balcony off of living room is a big plus. Like to cook? Spacious kitchen with stainless steel appliances with enough room for large table to enjoy your meals. Primary bedroom has own bath w jacuzzi. Additional bedroom and bathroom as well. New AC and dishwasher 2023. Washer and dryer in unit. Private gated parking area with assigned spot. Close to transportation and expressways.
Last Agent to Sell the Property
@properties Christie's International Real Estate License #475174396 Listed on: 06/27/2023

Property Details
Home Type
- Condominium
Est. Annual Taxes
- $2,292
Year Built
- Built in 2004
HOA Fees
- $150 Monthly HOA Fees
Home Design
- Brick Exterior Construction
- Asphalt Roof
Interior Spaces
- 1,200 Sq Ft Home
- 3-Story Property
- Open Floorplan
- Vaulted Ceiling
- Blinds
- Window Screens
- Sliding Doors
- Family Room
- Living Room
- Dining Room
- Wood Flooring
Bedrooms and Bathrooms
- 2 Bedrooms
- 2 Potential Bedrooms
- 2 Full Bathrooms
Laundry
- Laundry Room
- Washer and Dryer Hookup
Parking
- 1 Parking Space
- Additional Parking
- Uncovered Parking
- Parking Included in Price
- Assigned Parking
Utilities
- Central Air
- Heating System Uses Natural Gas
- Lake Michigan Water
Additional Features
- Balcony
- Fenced Yard
Community Details
Overview
- Association fees include water, insurance, exterior maintenance, scavenger
- 5 Units
- Andrew Association, Phone Number (773) 679-8119
Pet Policy
- Dogs Allowed
Ownership History
Purchase Details
Home Financials for this Owner
Home Financials are based on the most recent Mortgage that was taken out on this home.Purchase Details
Home Financials for this Owner
Home Financials are based on the most recent Mortgage that was taken out on this home.Purchase Details
Home Financials for this Owner
Home Financials are based on the most recent Mortgage that was taken out on this home.Similar Homes in Chicago, IL
Home Values in the Area
Average Home Value in this Area
Purchase History
| Date | Type | Sale Price | Title Company |
|---|---|---|---|
| Warranty Deed | $172,000 | Proper Title | |
| Warranty Deed | $45,000 | First American Title Ins Co | |
| Warranty Deed | $186,000 | Ticor Title Insurance |
Mortgage History
| Date | Status | Loan Amount | Loan Type |
|---|---|---|---|
| Closed | $6,000 | New Conventional | |
| Open | $166,840 | New Conventional | |
| Previous Owner | $148,800 | Unknown | |
| Previous Owner | $27,900 | Stand Alone Second | |
| Previous Owner | $148,800 | Fannie Mae Freddie Mac |
Property History
| Date | Event | Price | Change | Sq Ft Price |
|---|---|---|---|---|
| 08/25/2023 08/25/23 | Sold | $172,000 | +1.8% | $143 / Sq Ft |
| 07/27/2023 07/27/23 | Pending | -- | -- | -- |
| 07/20/2023 07/20/23 | For Sale | $169,000 | 0.0% | $141 / Sq Ft |
| 07/08/2023 07/08/23 | Pending | -- | -- | -- |
| 06/27/2023 06/27/23 | For Sale | $169,000 | +275.6% | $141 / Sq Ft |
| 06/01/2012 06/01/12 | Sold | $45,000 | -8.2% | $38 / Sq Ft |
| 03/09/2012 03/09/12 | Pending | -- | -- | -- |
| 02/11/2012 02/11/12 | Price Changed | $49,000 | -16.9% | $41 / Sq Ft |
| 02/05/2012 02/05/12 | Price Changed | $59,000 | -14.5% | $49 / Sq Ft |
| 01/26/2012 01/26/12 | Price Changed | $69,000 | -12.7% | $58 / Sq Ft |
| 01/21/2012 01/21/12 | For Sale | $79,000 | -- | $66 / Sq Ft |
Tax History Compared to Growth
Tax History
| Year | Tax Paid | Tax Assessment Tax Assessment Total Assessment is a certain percentage of the fair market value that is determined by local assessors to be the total taxable value of land and additions on the property. | Land | Improvement |
|---|---|---|---|---|
| 2024 | $2,404 | $14,320 | $1,236 | $13,084 |
| 2023 | $2,344 | $11,398 | $876 | $10,522 |
| 2022 | $2,344 | $11,398 | $876 | $10,522 |
| 2021 | $2,292 | $11,396 | $875 | $10,521 |
| 2020 | $2,193 | $9,844 | $875 | $8,969 |
| 2019 | $2,198 | $10,941 | $875 | $10,066 |
| 2018 | $2,161 | $10,941 | $875 | $10,066 |
| 2017 | $1,340 | $6,224 | $772 | $5,452 |
| 2016 | $1,247 | $6,224 | $772 | $5,452 |
| 2015 | $1,141 | $6,224 | $772 | $5,452 |
| 2014 | $1,892 | $10,199 | $798 | $9,401 |
| 2013 | $1,855 | $10,199 | $798 | $9,401 |
Agents Affiliated with this Home
-
Linda Allibone

Seller's Agent in 2023
Linda Allibone
@ Properties
(847) 309-6839
1 in this area
35 Total Sales
-
Rosa Canu

Buyer's Agent in 2023
Rosa Canu
Century 21 TK Realty
(708) 369-0861
1 in this area
7 Total Sales
-
Michael Loiacono

Seller's Agent in 2012
Michael Loiacono
Royce Group Real Estate Co.
(630) 267-0844
58 Total Sales
-
Chester Jakala

Buyer's Agent in 2012
Chester Jakala
Telequest Corp.
(312) 730-4392
45 Total Sales
Map
Source: Midwest Real Estate Data (MRED)
MLS Number: 11817717
APN: 16-08-208-037-1005
- 5901 W Erie St
- 5748 W Erie St
- 401 N Humphrey Ave
- 5820 W Race Ave
- 824 N Austin Blvd Unit 3E
- 62 Chicago Ave
- 415 N Taylor Ave
- 5962 W Iowa St
- 139 N Humphrey Ave
- 840 N Massasoit Ave
- 914 N Austin Blvd Unit B10
- 914 N Austin Blvd Unit A5
- 619 N Parkside Ave
- 5616 W Ohio St
- 211 Chicago Ave Unit 2
- 836 N Parkside Ave
- 556 N Central Ave
- 1010 N Austin Blvd Unit 2S
- 5523 W Huron St
- 624 N Lombard Ave
